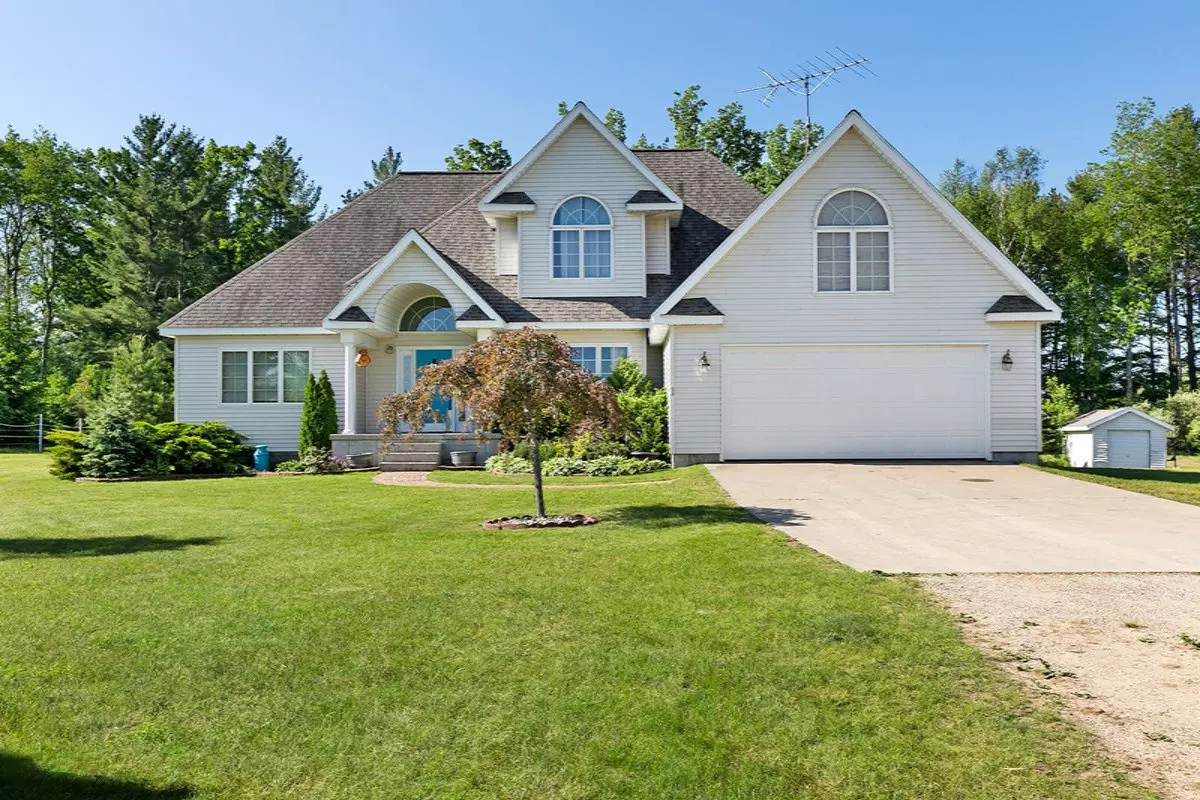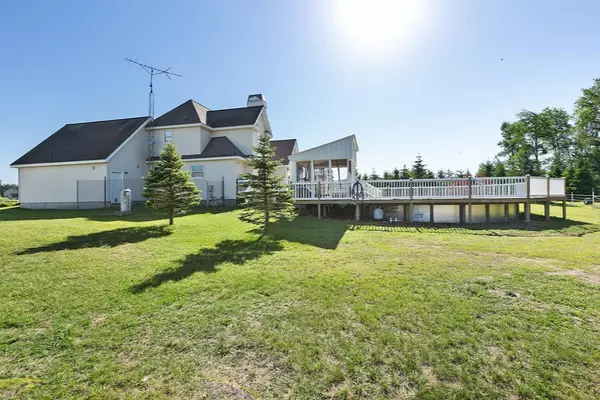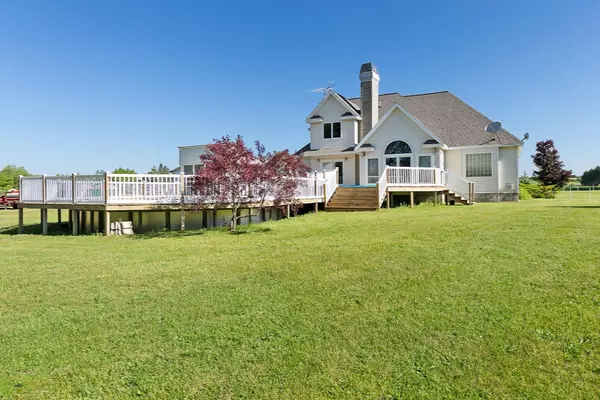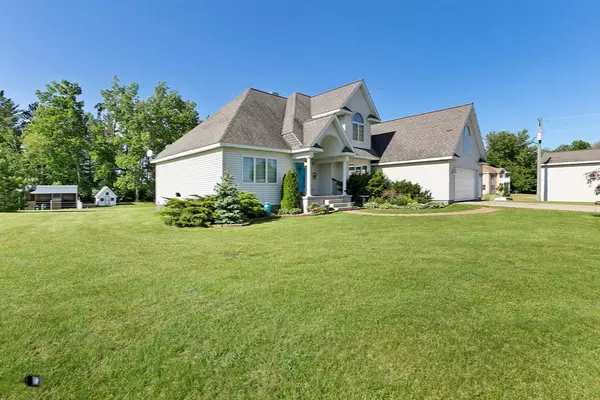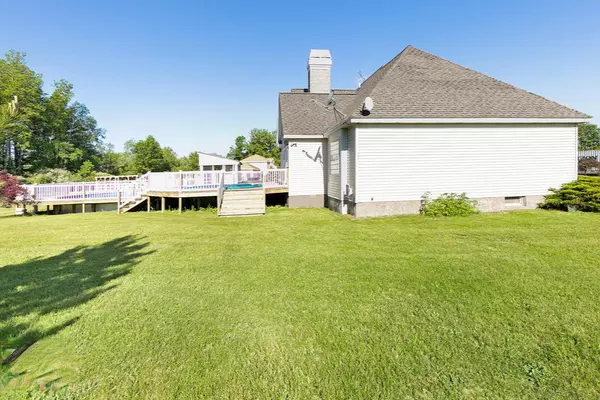$231,000
$235,900
2.1%For more information regarding the value of a property, please contact us for a free consultation.
3641 Arthur Rd Remus, MI 49340
3 Beds
3 Baths
2,400 SqFt
Key Details
Sold Price $231,000
Property Type Single Family Home
Sub Type Single Family Residence
Listing Status Sold
Purchase Type For Sale
Square Footage 2,400 sqft
Price per Sqft $96
Municipality Sheridan Twp - Mecosta
MLS Listing ID 19025849
Sold Date 09/10/19
Style Contemporary
Bedrooms 3
Full Baths 2
Half Baths 1
Year Built 1994
Annual Tax Amount $1,825
Tax Year 2018
Lot Size 10.000 Acres
Acres 10.0
Lot Dimensions 330x1320
Property Description
Looking for your perfect gorgeous country home? This beautiful modern build has almost everything you could want out of a home, all at a great value! Attractive architectural features overlook 10 acres of property, perfectly set up for horses, recreation, and so much more! Large master on-suite. Beautiful finishes including granite countertops and hardwood flooring. Bonus loft that will blow your mind! In addition to an attached 2 car garage, there is large 4+ car pole barn for additional storage. The backyard is stunning, with a sprawling deck, charming patio, an in-deck pool, and built in trampoline! The horse fencing is of the best quality, an entire turn-key operation! Access to a recreational pond in the back completes this amazing property! Call me to set up your personal tour!
Location
State MI
County Mecosta
Area West Central - W
Direction From M-66 or Chippewa School, W on Arthur Road to property on the S side of the road.
Body of Water Pond
Rooms
Basement Full
Interior
Interior Features Ceiling Fan(s), Ceramic Floor, Garage Door Opener
Heating Forced Air, Hot Water, Radiant
Fireplaces Type Kitchen
Fireplace false
Window Features Low-Emissivity Windows,Screens,Insulated Windows,Bay/Bow
Exterior
Exterior Feature Scrn Porch, Patio, Gazebo, Deck(s)
Parking Features Attached
Garage Spaces 2.0
Pool Outdoor/Inground
Utilities Available Electricity Available, Phone Connected
Waterfront Description Pond
View Y/N No
Street Surface Paved
Handicap Access 36 Inch Entrance Door
Garage Yes
Building
Story 2
Sewer Septic Tank
Water Well
Architectural Style Contemporary
Structure Type Vinyl Siding
New Construction No
Schools
School District Chippewa Hills
Others
Tax ID 5408028007200
Acceptable Financing Cash, FHA, VA Loan, Rural Development, Conventional
Listing Terms Cash, FHA, VA Loan, Rural Development, Conventional
Read Less
Want to know what your home might be worth? Contact us for a FREE valuation!

Our team is ready to help you sell your home for the highest possible price ASAP
GET MORE INFORMATION

