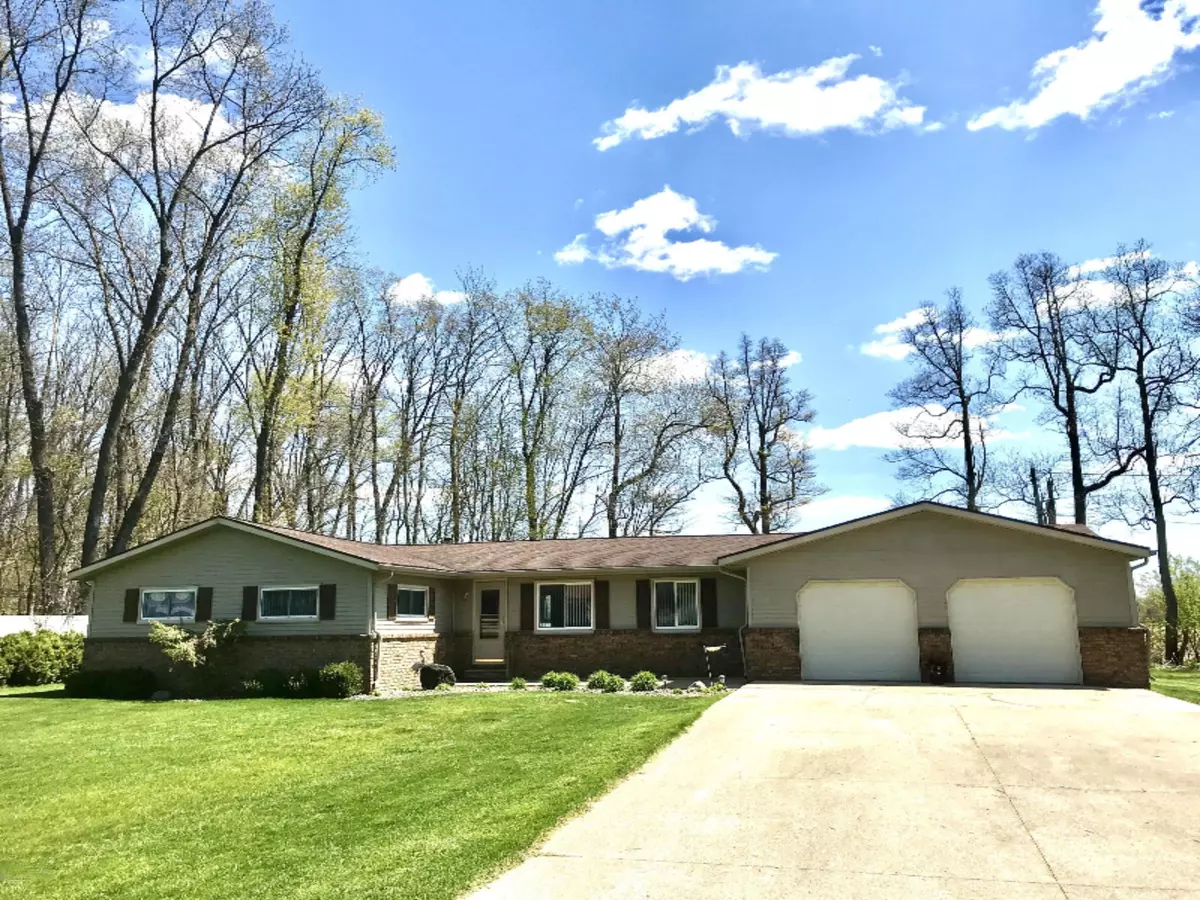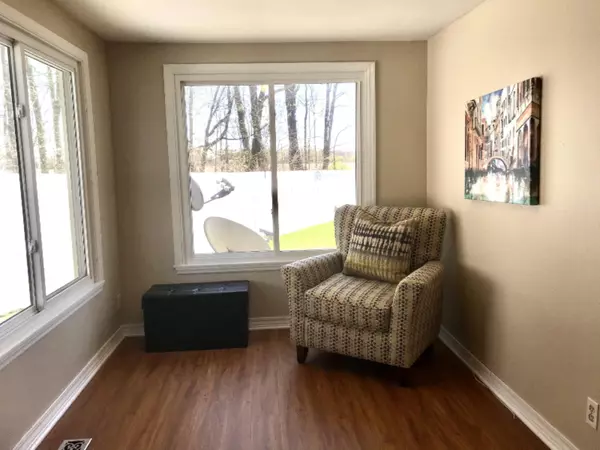$264,900
$264,900
For more information regarding the value of a property, please contact us for a free consultation.
68969 Thomas Road White Pigeon, MI 49099
2 Beds
2 Baths
1,560 SqFt
Key Details
Sold Price $264,900
Property Type Single Family Home
Sub Type Single Family Residence
Listing Status Sold
Purchase Type For Sale
Square Footage 1,560 sqft
Price per Sqft $169
Municipality Mottville Twp
MLS Listing ID 20015417
Sold Date 10/20/20
Style Ranch
Bedrooms 2
Full Baths 2
Year Built 1978
Annual Tax Amount $1,497
Tax Year 2020
Lot Size 3.410 Acres
Acres 3.41
Lot Dimensions Irregular
Property Sub-Type Single Family Residence
Property Description
County Location approx 3.4 acres. Beautiful 2Brs 2bath ranch. Main floor offers large living rm with front entry. Spacious family rm with sitting area. Master Br with large closets, bath with ceramic floor, granite sink top & large shower. Guest Br with bath in hall. Updated Kitchen has lots of counter top space &cupboards, Dining area with new slider door to rear fenced pool area with in ground pool & pool house. Pool has new heater & all mechanics are 3 years. Finished basement with rec rm laundry and office. Attached 2 car garage with office. 30x40 pole barn, roof 5yrs with well, wall furnace, electric, & two overhead garage doors. 7x40 lean to attached. Home updates, newer flooring throughout, windows, doors, bathrms, gutters
Location
State MI
County St. Joseph
Area St. Joseph County - J
Direction US-12 East of Mottville, south on Thomas home on left or East side. 20ft wide Concrete drive to home
Rooms
Other Rooms Pole Barn
Basement Partial, Slab
Interior
Interior Features Ceramic Floor, Garage Door Opener, LP Tank Owned, Water Softener/Owned, Wood Floor, Eat-in Kitchen, Pantry
Heating Forced Air
Cooling Central Air
Fireplace false
Window Features Screens,Replacement,Insulated Windows
Appliance Washer, Refrigerator, Range, Dryer, Dishwasher
Exterior
Exterior Feature Patio, Deck(s)
Parking Features Attached
Garage Spaces 2.0
Pool Cabana, Outdoor/Inground
Utilities Available Electricity Available, Cable Available, Cable Connected, Extra Well
View Y/N No
Street Surface Paved
Garage Yes
Building
Lot Description Flag Lot, Level
Story 1
Sewer Septic Tank
Water Well
Architectural Style Ranch
Structure Type Brick,Vinyl Siding
New Construction No
Schools
School District White Pigeon
Others
Tax ID 7501100603520
Acceptable Financing Cash, Conventional
Listing Terms Cash, Conventional
Read Less
Want to know what your home might be worth? Contact us for a FREE valuation!

Our team is ready to help you sell your home for the highest possible price ASAP
GET MORE INFORMATION





