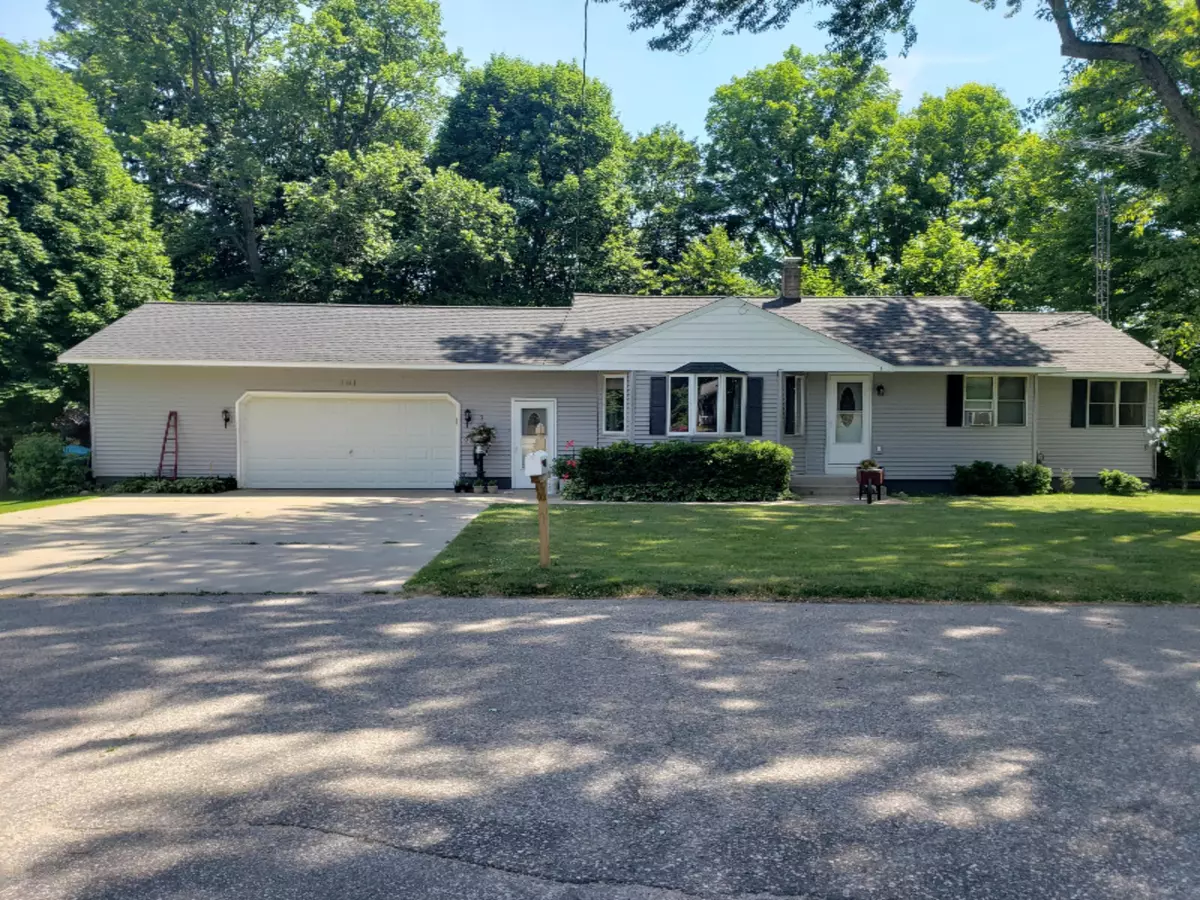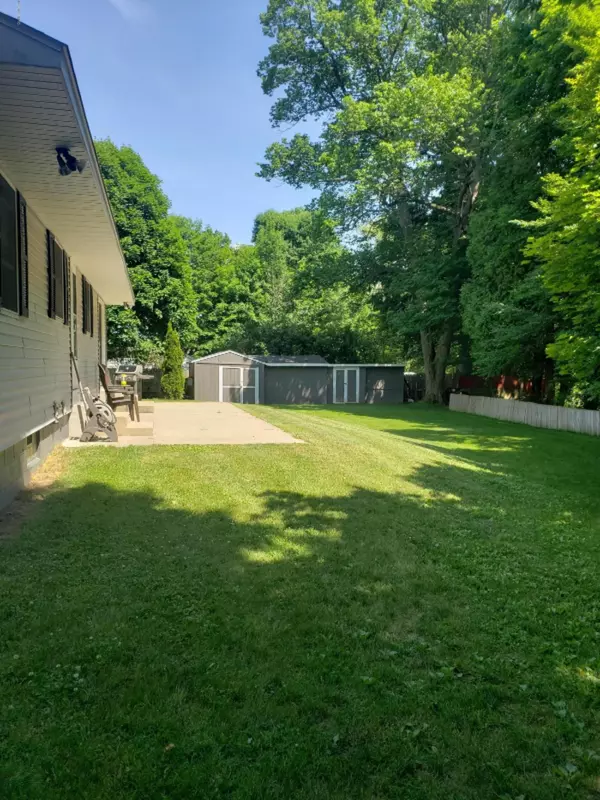$162,000
$167,900
3.5%For more information regarding the value of a property, please contact us for a free consultation.
201 W fifth Street Scottville, MI 49454
3 Beds
1 Bath
1,800 SqFt
Key Details
Sold Price $162,000
Property Type Single Family Home
Sub Type Single Family Residence
Listing Status Sold
Purchase Type For Sale
Square Footage 1,800 sqft
Price per Sqft $90
Municipality Scottville
MLS Listing ID 20023105
Sold Date 07/23/20
Style Ranch
Bedrooms 3
Full Baths 1
Originating Board Michigan Regional Information Center (MichRIC)
Year Built 1951
Tax Year 2020
Lot Size 0.380 Acres
Acres 0.38
Lot Dimensions Irregular
Property Description
NEW LISTING!!! This beautiful home sits on one of the most unique lots in the City of Scottville. You would never have neighbors to the south and to the west. With 3 bedrooms 1 bath it would make the perfect home for any family. The basement is partially finished, perfect for a game room or man cave. Laundry is in the basement as well. There is a 2 car attached garage and a large shed for storage, and concrete patio in the back yard for entertaining guests. This peaceful location is approximately 7 blocks from Mason County Central Schools. City Park and the PM River are within walking distance (approximately 1/4 mile.) It is only a 10 minute drive to ludington for all of your shopping needs and 15 minutes from the pristine Sterns Park Beach in Ludington. New roof and siding in 2012 and all updated appliances. New roof and siding in 2012 and all updated appliances.
Location
State MI
County Mason
Area Masonoceanamanistee - O
Direction From US 10 in the City of Scottville south on Main St to W Fifth St, South on W Fifth St to home at the intersection of Fifth and Crowley St.
Rooms
Other Rooms Shed(s)
Basement Full
Interior
Interior Features Ceiling Fans, Ceramic Floor, Garage Door Opener, Satellite System, Whirlpool Tub, Kitchen Island
Heating Radiant, Hot Water, Natural Gas
Fireplace false
Appliance Disposal, Dishwasher, Microwave, Range, Refrigerator
Laundry Laundry Chute
Exterior
Parking Features Attached, Concrete, Driveway, Paved
Garage Spaces 2.0
Utilities Available Natural Gas Connected
View Y/N No
Roof Type Composition
Topography {Level=true}
Street Surface Paved
Garage Yes
Building
Story 1
Sewer Public Sewer
Water Public
Architectural Style Ranch
New Construction No
Schools
School District Mason Cnty Central
Others
Tax ID 5305211501600
Acceptable Financing Cash, FHA, VA Loan, Rural Development, MSHDA, Conventional
Listing Terms Cash, FHA, VA Loan, Rural Development, MSHDA, Conventional
Read Less
Want to know what your home might be worth? Contact us for a FREE valuation!

Our team is ready to help you sell your home for the highest possible price ASAP

GET MORE INFORMATION





