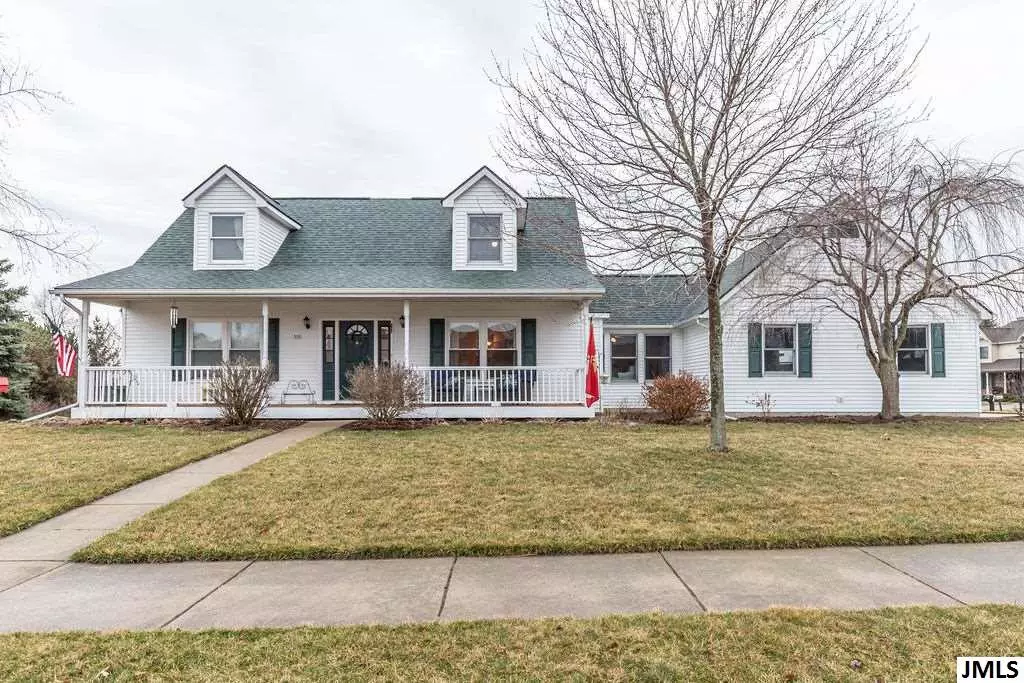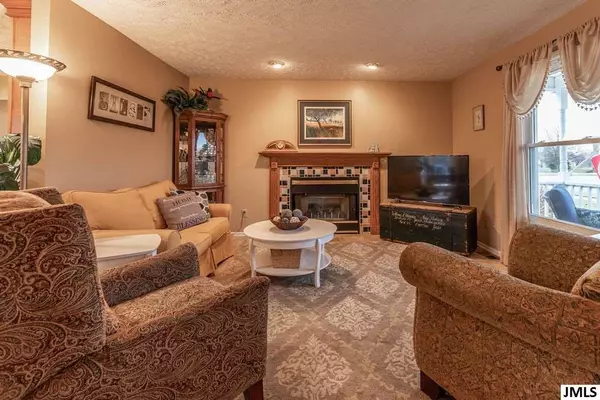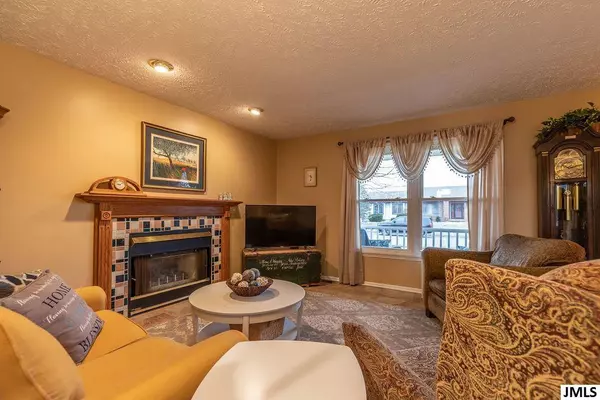$237,000
$239,000
0.8%For more information regarding the value of a property, please contact us for a free consultation.
5151 KILLARNEY DR Holt, MI
3 Beds
4 Baths
2,998 SqFt
Key Details
Sold Price $237,000
Property Type Single Family Home
Sub Type Single Family Residence
Listing Status Sold
Purchase Type For Sale
Square Footage 2,998 sqft
Price per Sqft $79
Municipality Delhi Twp
Subdivision Glenmoor Manor 3
MLS Listing ID 21050952
Sold Date 11/08/19
Style Cape Cod
Bedrooms 3
Full Baths 3
Half Baths 1
HOA Y/N false
Originating Board Michigan Regional Information Center (MichRIC)
Year Built 1997
Annual Tax Amount $4,653
Lot Size 0.320 Acres
Acres 0.32
Lot Dimensions 146x105x167x99
Property Description
Nestled on a corner lot this home is everything you are looking for! Meticulously maintained and updated throughout - new roof with 50 year transferable warranty. Stunning remodeled kitchen featuring beautiful quartz counter top, top of the line cabinetry and stainless steel appliances. The open floor plan perfect for entertaining and the dining area walks right out to the back deck! Huge first floor master suite with a cozy fireplace and completely remodeled master bathroom, dual vanity sink with granite counter top and walk in closet. A beautiful fireplace tucked in the living room, first floor laundry, half bath and a large mud room off the garage perfect rounds out the sprawling ground level of this home. The additional bedrooms are sizable upstairs with an additional full bathroom. Downstairs you will find a tastefully finished basement with a living room, full bathroom, and 2 rooms that can be used as you wish. This won’t last long! Call today for your personal tour. bathroom. Downstairs you will find a tastefully finished basement with a living room, full bathroom, and 2 rooms that can be used as you wish. This won’t last long! Call today for your personal tour.
Location
State MI
County Ingham
Area Outside Michric Area - Z
Direction Eifert Rd to Runnymede, to Killarney Dr, corner
Body of Water None
Rooms
Basement Full
Interior
Interior Features Ceiling Fans, Wet Bar
Heating Forced Air, Natural Gas, Other
Fireplace true
Appliance Dryer, Washer, Built in Oven, Refrigerator
Exterior
Garage Attached, Paved
Garage Spaces 2.0
View Y/N No
Street Surface Paved
Garage Yes
Building
Lot Description Sidewalk, Corner Lot
Story 2
Sewer Public Sewer
Water Public
Architectural Style Cape Cod
New Construction No
Schools
School District Holt
Others
Tax ID 33-25-05-21-430-010
Acceptable Financing Cash, FHA, VA Loan, MSHDA, Conventional
Listing Terms Cash, FHA, VA Loan, MSHDA, Conventional
Read Less
Want to know what your home might be worth? Contact us for a FREE valuation!

Our team is ready to help you sell your home for the highest possible price ASAP

GET MORE INFORMATION





