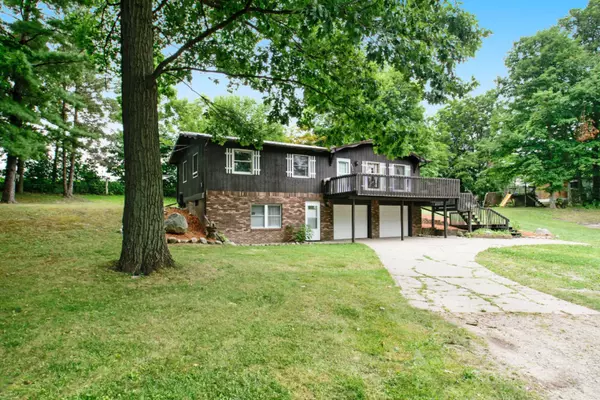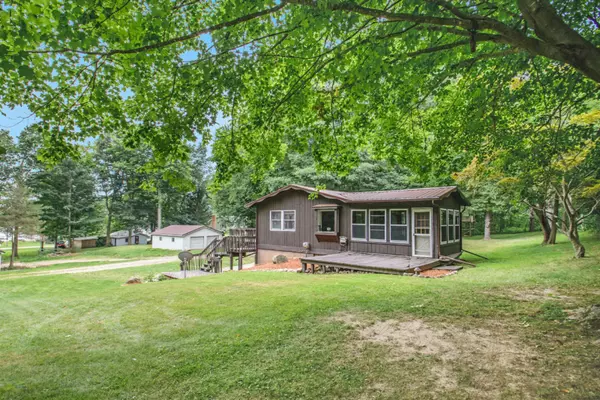$215,000
$184,900
16.3%For more information regarding the value of a property, please contact us for a free consultation.
1836 Oak Ridge Drive Lake Odessa, MI 48849
4 Beds
2 Baths
1,320 SqFt
Key Details
Sold Price $215,000
Property Type Single Family Home
Sub Type Single Family Residence
Listing Status Sold
Purchase Type For Sale
Square Footage 1,320 sqft
Price per Sqft $162
Municipality Odessa Twp
MLS Listing ID 20032791
Sold Date 09/17/20
Style Ranch
Bedrooms 4
Full Baths 2
Year Built 1973
Annual Tax Amount $1,380
Tax Year 2020
Lot Size 0.581 Acres
Acres 0.58
Lot Dimensions 266 X 100
Property Sub-Type Single Family Residence
Property Description
Very nice 4 bed 2 bath home in quiet country setting with beautiful lake views and shared access to Tupper Lake. Only minutes away from Jordan Lake and downtown Lake Odessa. Step inside to the lower level from the attached 2 stall heated garage. There you will find the private master bedroom and bath. On the upper level will be 3 more beds and a full bath along with a large living area with vaulted ceiling. Off of the kitchen is an amazing 4 season room (has a separate propane heater installed) where you will want to spend your time watching all the wildlife. There is also 2 large decks - one in the front and the other to side. Other items include an on demand hot water heater along with a new metal roof installed in 2018. There is also a small deck with non-working hot tub in back. All hookups are there for easy replacement for your enjoyment. There is also a small deck with non-working hot tub in back. All hookups are there for easy replacement for your enjoyment.
Location
State MI
County Ionia
Area Grand Rapids - G
Direction From M-66 head west on Tupper Lake Road. Turn right at the end (turns into private drive) keep following around towards end. Turn right on Walnut Lane - and then right on Oak Ridge. Home is behind other homes on north side of lake.
Rooms
Basement Full, Walk-Out Access
Interior
Interior Features Ceiling Fan(s), Water Softener/Owned
Heating Forced Air, Wall Furnace
Cooling Central Air
Fireplaces Number 1
Fireplaces Type Gas Log, Primary Bedroom
Fireplace true
Window Features Screens,Window Treatments
Appliance Washer, Refrigerator, Range, Oven, Microwave, Dryer, Dishwasher
Exterior
Exterior Feature Play Equipment, Deck(s), 3 Season Room
Parking Features Attached
Garage Spaces 2.0
Utilities Available Natural Gas Connected
Waterfront Description Lake
View Y/N No
Street Surface Unimproved
Garage Yes
Building
Story 1
Sewer Septic Tank
Water Well
Architectural Style Ranch
Structure Type Concrete,Wood Siding
New Construction No
Schools
School District Lakewood
Others
Tax ID 3410002700000500
Acceptable Financing Cash, FHA, VA Loan, MSHDA, Conventional
Listing Terms Cash, FHA, VA Loan, MSHDA, Conventional
Read Less
Want to know what your home might be worth? Contact us for a FREE valuation!

Our team is ready to help you sell your home for the highest possible price ASAP
GET MORE INFORMATION





