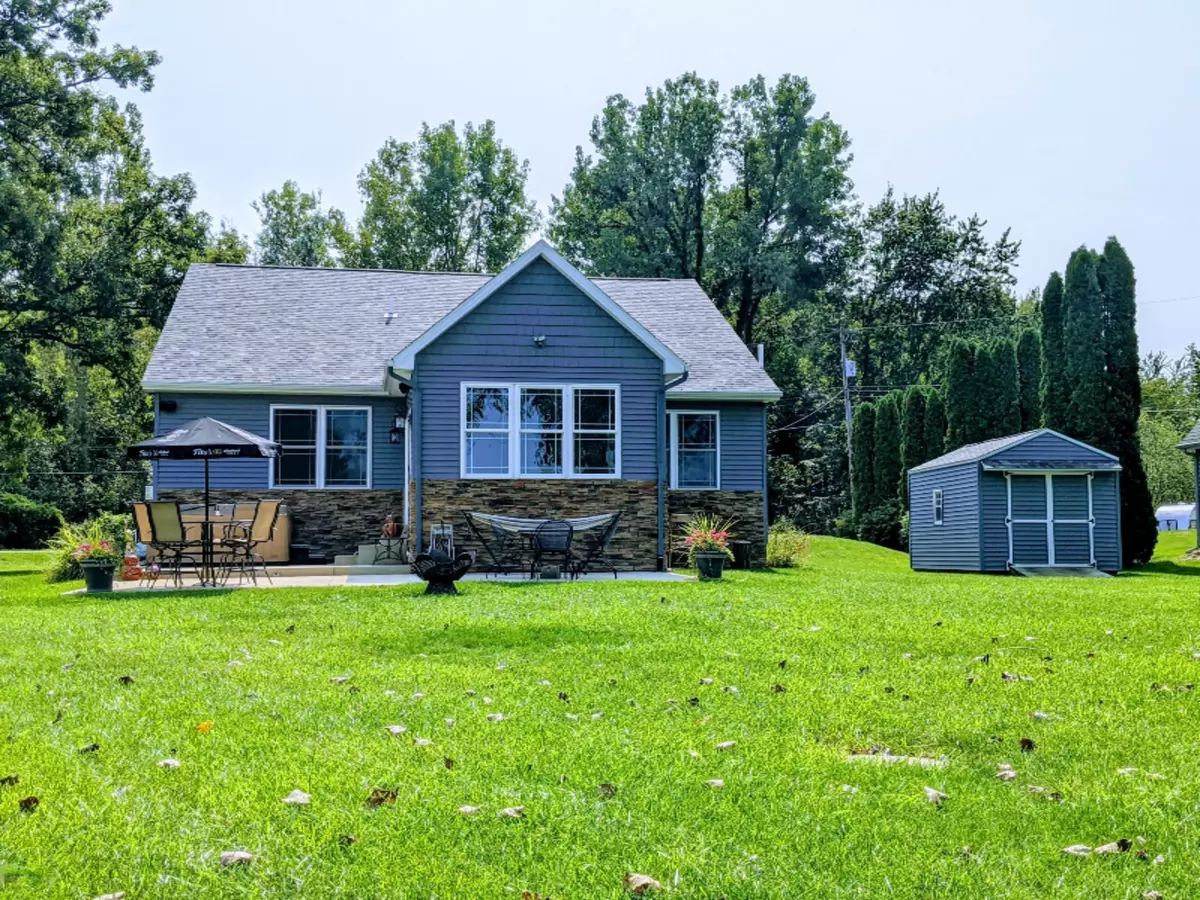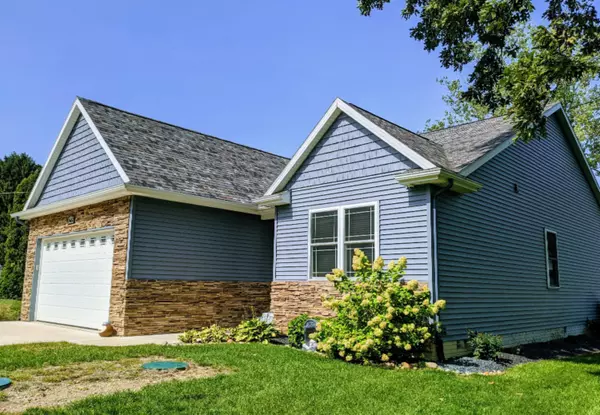$515,000
$524,900
1.9%For more information regarding the value of a property, please contact us for a free consultation.
265 Lakeside Drive Quincy, MI 49082
3 Beds
2 Baths
1,926 SqFt
Key Details
Sold Price $515,000
Property Type Single Family Home
Sub Type Single Family Residence
Listing Status Sold
Purchase Type For Sale
Square Footage 1,926 sqft
Price per Sqft $267
Municipality Quincy Twp
MLS Listing ID 20038592
Sold Date 11/24/20
Style Traditional
Bedrooms 3
Full Baths 2
Originating Board Michigan Regional Information Center (MichRIC)
Year Built 2016
Annual Tax Amount $7,510
Tax Year 2020
Lot Size 0.416 Acres
Acres 0.42
Lot Dimensions irregular
Property Description
MARBLE LAKE: Imagine the memories to be made in this beautiful 3 bedroom 2 full bath home built in 2016. Home is 1926 sq feet and features a huge loft with 3 queen beds for entertainment overflow. This home will come furnished with most personal property you see including 22 foot Lund 115HP Pontoon w/ remote controlled covered Starr lift, dock, hot-tub, zero-turn mower, most furnishings, commercial ice-maker, commercial cooler, dart board, sectional sofa and the list goes on. This smart home runs entirely off of electric and features a Trane heat pump, zoned Sonos sound system inside and out, Generac on-demand generator, remote access security system with cameras and DVR, remote access thermostat, Granite countertops, Whirlpool appliances... commercial grade vinyl flooring, gas fireplace in living room, water softener, radon pump, pantry, vaulted ceilings, large concrete patio and driveway with plenty of parking, electric at the shoreline, 2 car attached garage, 10x16 shed. Give us a call today!
Location
State MI
County Branch
Area Branch County - R
Direction From I-69. Take exit 13 US-12. Head East on US-12 to Ridge Rd. Head South on Ridge Road and turn left onto Lakeside Dr. 265 Lakeside Dr
Body of Water Marble Lake
Rooms
Other Rooms Shed(s)
Basement Crawl Space
Interior
Interior Features Air Cleaner, Ceiling Fans, Generator, Hot Tub Spa, Humidifier, Security System, Water Softener/Owned, Kitchen Island, Eat-in Kitchen, Pantry
Heating Propane, Heat Pump, Forced Air, Electric
Cooling Central Air
Fireplaces Number 1
Fireplaces Type Living
Fireplace true
Window Features Screens, Low Emissivity Windows, Insulated Windows, Window Treatments
Appliance Dryer, Washer, Disposal, Dishwasher, Freezer, Microwave, Refrigerator
Exterior
Parking Features Attached, Concrete, Driveway
Garage Spaces 2.0
Community Features Lake
Utilities Available Natural Gas Connected, Cable Connected
Waterfront Description All Sports, Dock, Private Frontage
View Y/N No
Roof Type Composition
Street Surface Paved
Garage Yes
Building
Lot Description Recreational
Story 2
Sewer Septic System
Water Well
Architectural Style Traditional
New Construction No
Schools
School District Quincy
Others
Tax ID 12080L4000001399
Acceptable Financing Cash, FHA, VA Loan, Conventional
Listing Terms Cash, FHA, VA Loan, Conventional
Read Less
Want to know what your home might be worth? Contact us for a FREE valuation!

Our team is ready to help you sell your home for the highest possible price ASAP

GET MORE INFORMATION





