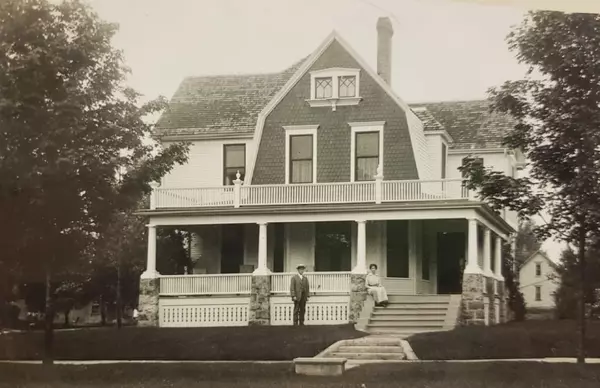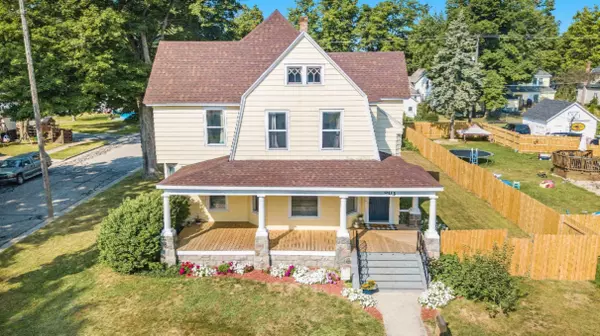$210,000
$220,000
4.5%For more information regarding the value of a property, please contact us for a free consultation.
803 5th Avenue Lake Odessa, MI 48849
5 Beds
2 Baths
2,566 SqFt
Key Details
Sold Price $210,000
Property Type Single Family Home
Sub Type Single Family Residence
Listing Status Sold
Purchase Type For Sale
Square Footage 2,566 sqft
Price per Sqft $81
Municipality Lake Odessa Vllg
MLS Listing ID 20025851
Sold Date 10/15/20
Style Traditional
Bedrooms 5
Full Baths 2
Year Built 1901
Annual Tax Amount $1,254
Tax Year 2020
Lot Size 9,801 Sqft
Acres 0.23
Lot Dimensions 66 x 148.5
Property Sub-Type Single Family Residence
Property Description
WOW this is such an incredibly unique, special, and beautiful historic home in the Village of Lake Odessa! This home has been completely redone down to the all new electrical, all new plumbing, new 30 year roof, refinished gorgeous hard wood floors and stately wood trim and doors everywhere. You will fall in love with the space and surprises await you at every turn. FIVE count em FIVE bedrooms, huge living room, lovely sitting room with pellet stove, main floor master and main floor laundry, beautiful white kitchen with tile backsplash, did I mention the incredible wood floors? The detached garage has a space above with much possibility as well. No Saturday showings.
Location
State MI
County Ionia
Area Grand Rapids - G
Direction Corner of 4th St and 5th Avenue.
Rooms
Basement Full
Interior
Interior Features Ceiling Fan(s), Wood Floor, Pantry
Heating Forced Air
Cooling Central Air
Fireplace false
Window Features Window Treatments
Appliance Washer, Refrigerator, Oven, Dryer
Exterior
Exterior Feature Porch(es)
Parking Features Detached
Garage Spaces 2.0
Utilities Available Natural Gas Connected
View Y/N No
Street Surface Paved
Garage Yes
Building
Lot Description Corner Lot, Sidewalk
Story 2
Sewer Public Sewer
Water Public
Architectural Style Traditional
Structure Type Aluminum Siding,Vinyl Siding
New Construction No
Schools
School District Lakewood
Others
Tax ID 10120000091000
Acceptable Financing Cash, Conventional
Listing Terms Cash, Conventional
Read Less
Want to know what your home might be worth? Contact us for a FREE valuation!

Our team is ready to help you sell your home for the highest possible price ASAP
GET MORE INFORMATION





