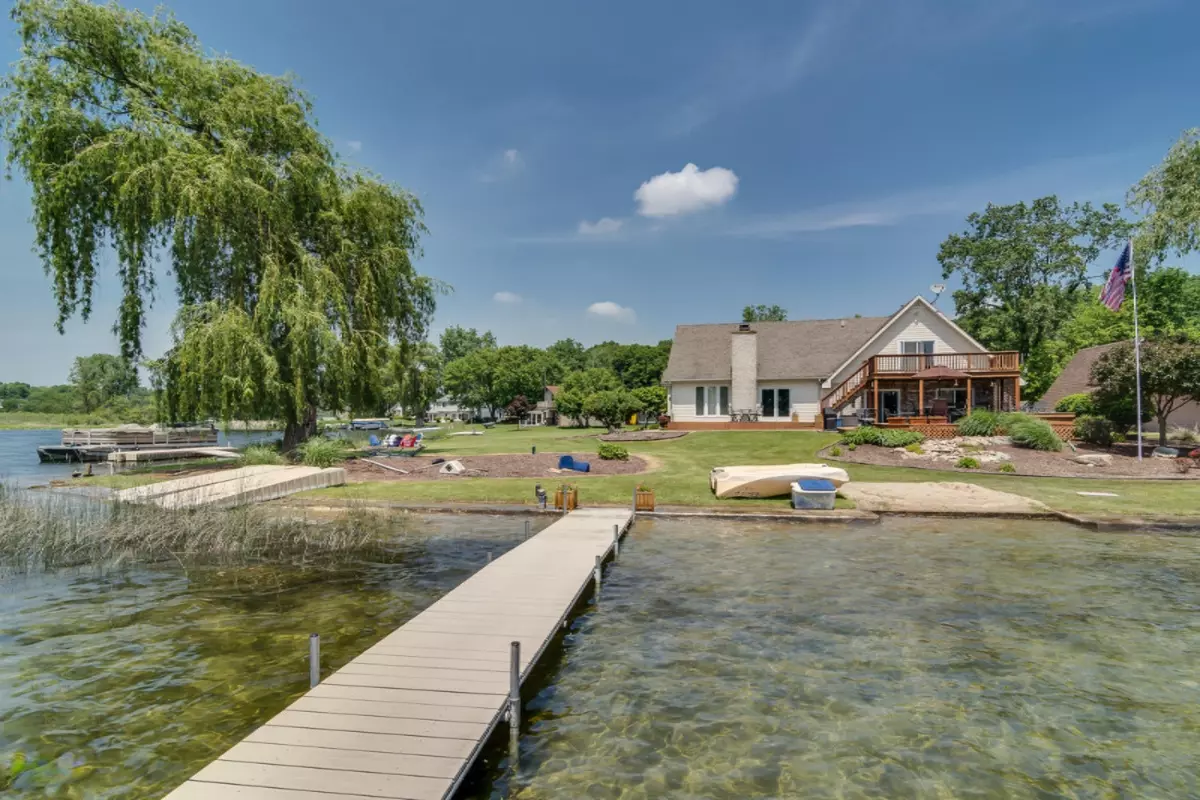$585,000
$649,000
9.9%For more information regarding the value of a property, please contact us for a free consultation.
69150 N Terrace Drive White Pigeon, MI 49099
4 Beds
3 Baths
5,250 SqFt
Key Details
Sold Price $585,000
Property Type Single Family Home
Sub Type Single Family Residence
Listing Status Sold
Purchase Type For Sale
Square Footage 5,250 sqft
Price per Sqft $111
Municipality Porter Twp
MLS Listing ID 20038158
Sold Date 09/24/20
Style Contemporary
Bedrooms 4
Full Baths 3
Year Built 1974
Annual Tax Amount $5,670
Tax Year 2018
Lot Size 0.500 Acres
Acres 0.5
Lot Dimensions irregular
Property Sub-Type Single Family Residence
Property Description
SPECTACULAR HOME with 170' of SANDY FRONTAGE on 211 ACRE ALL SPORTS LONG LAKE. This house has it all! CUSTOM BUILT kitchen with BLONDE HICKORY WOOD Cabinets, & plenty of them. GRANITE counters w/bar stools, TILE floors, and great views of the lake. The cozy bar-room has CONTEMPORARY lighting, wine cooler,& a wood burning fireplace. The LARGE living room features VAULTED BEAM CEILINGS & gas fireplace. Upstairs is a large game-room leading into 2 bedrooms with a huge recreation room that is great for family fun with an adjacent den. A separate stairway will lead you to the master suite with a 10x20 walkout deck, 4 closets (2 are large walk-ins), large Jacuzzi tub, dual sinks, rich dark wood cabinets, & Hollywood lighting. Home has 2 garages- a 2 car & a huge 6 car.
Location
State MI
County Cass
Area St. Joseph County - J
Direction US 12 to N Terrace to house
Body of Water Long Lake
Rooms
Basement Crawl Space, Slab
Interior
Interior Features Ceiling Fan(s), Ceramic Floor, Garage Door Opener, Gas/Wood Stove, Whirlpool Tub, Wood Floor, Eat-in Kitchen
Heating Forced Air, Heat Pump
Cooling Central Air
Fireplaces Number 2
Fireplaces Type Gas Log, Living Room, Wood Burning, Other
Fireplace true
Window Features Garden Window(s),Window Treatments
Appliance Washer, Refrigerator, Range, Oven, Microwave, Dryer, Dishwasher, Built in Oven
Exterior
Exterior Feature Porch(es), Patio, Deck(s)
Parking Features Attached
Garage Spaces 4.0
Utilities Available Phone Available, Electricity Available, Phone Connected, Public Sewer
Waterfront Description Lake
View Y/N No
Street Surface Paved
Garage Yes
Building
Lot Description Flag Lot, Level, Sidewalk
Story 2
Sewer Public Sewer
Water Well
Architectural Style Contemporary
Structure Type Brick,Vinyl Siding
New Construction No
Schools
School District Constantine
Others
Tax ID 1412040000101
Acceptable Financing Cash, Purchase Money Mtg, VA Loan, Contract, Conventional
Listing Terms Cash, Purchase Money Mtg, VA Loan, Contract, Conventional
Read Less
Want to know what your home might be worth? Contact us for a FREE valuation!

Our team is ready to help you sell your home for the highest possible price ASAP
GET MORE INFORMATION





