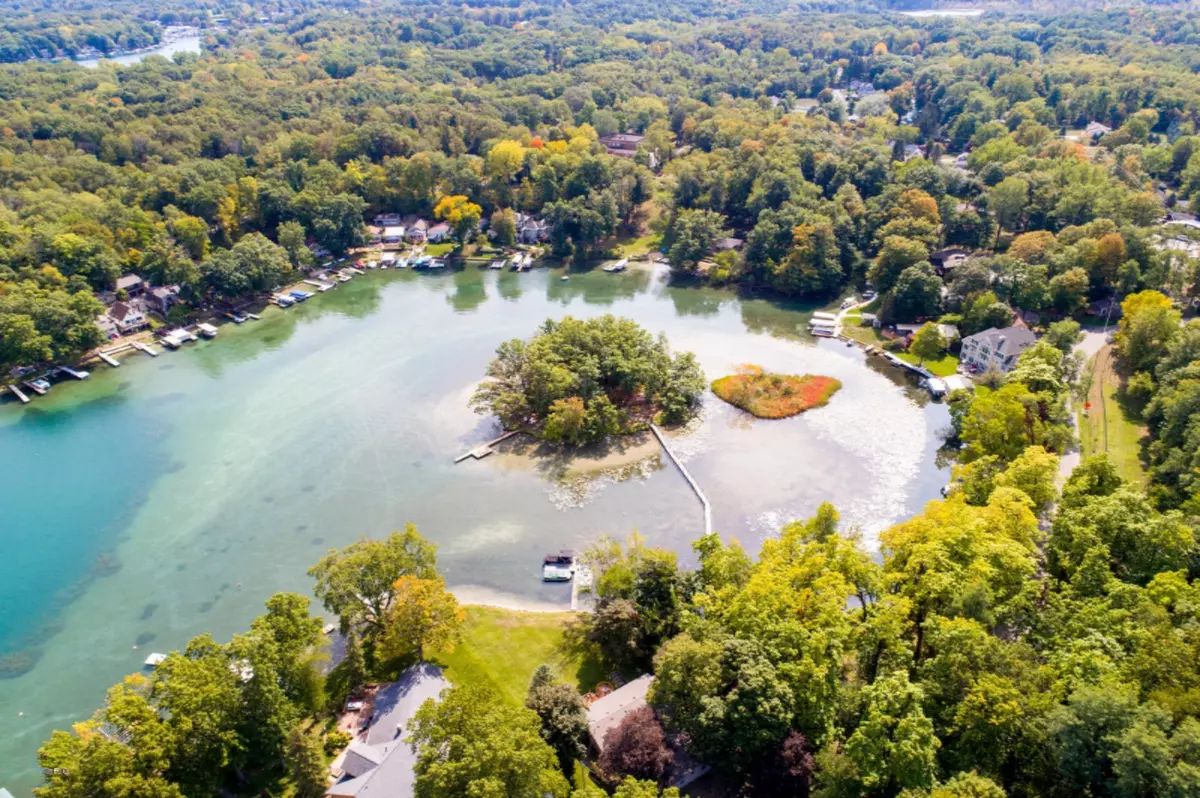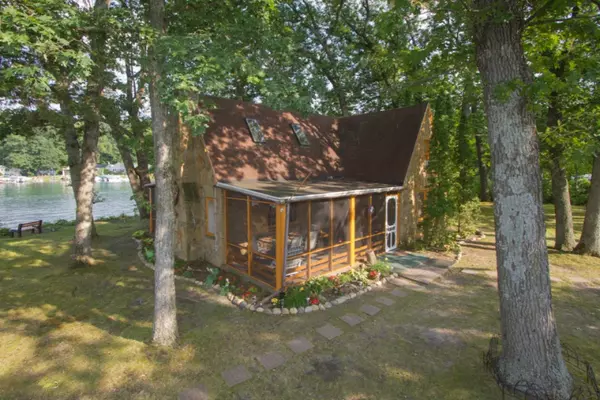$625,000
$650,000
3.8%For more information regarding the value of a property, please contact us for a free consultation.
1309 W Gull Lake Drive Richland, MI 49083
3 Beds
1 Bath
1,290 SqFt
Key Details
Sold Price $625,000
Property Type Single Family Home
Sub Type Single Family Residence
Listing Status Sold
Purchase Type For Sale
Square Footage 1,290 sqft
Price per Sqft $484
Municipality Ross Twp
MLS Listing ID 20019757
Sold Date 01/22/21
Style Cabin/Cottage
Bedrooms 3
Full Baths 1
Originating Board Michigan Regional Information Center (MichRIC)
Year Built 1940
Annual Tax Amount $6,647
Tax Year 2020
Lot Size 0.900 Acres
Acres 0.9
Lot Dimensions Irregular
Property Description
T H E . G U L L . L A K E . I S L A N D . H O U S E. Located in one of the largest and most prestigious lakes in SW Michigan, but feeling like it's a world apart... Distinguished by its rarity, and appreciated for its unique charm and enchanting appeal, La Pequena Isla (The Little Island) offers an exciting new way for you to share incredible memories on the lake with family and friends. When ordinary isn't your style, and you long for a new experience, owning a private island will ensure your individuality and give you an opportunity to embrace lake living in a way most people can only imagine. Set against a picturesque backdrop of smaller cottages and multi-million dollar homes, this intimate 3-bed, 1-bath, stone and wood cottage offers nearly 1300sf on one-and-a-half stories, and is situated on a little more than a half acre lot.
Interior features include main floor living room with newer engineered wood floors, stone fireplace (great focal piece, but owners are not sure if it works), and pine-planked beams and walls accenting the vaulted pine-plank ceiling with skylights. Dine-in kitchen, full bath and foyer all have newer travertine tile with mosaic inlays. Bathroom has newer vanity with hard-surface counter top (2016). Two additional bedrooms on the second floor are accessed by a black spiral staircase. Two screened verandas provide additional entertaining and dining space and a simple, relaxing getaway perfect for relaxing and watching passersby.
The cottage sits under canopy of large, mature hardwoods, and is surrounded by a mixture of evergreens, flowering shrubs and perennials. The island has over 600 feet of sandy shallow shoreline making water access a breeze. The mainland parcel offers another 73' of lake frontage. Sparkling clear waters extend to a maximum depth of 110' and hold countless opportunities to interact with aquatic life. Set against a picturesque backdrop of smaller cottages and multi-million dollar homes, this intimate 3-bed, 1-bath, stone and wood cottage offers nearly 1300sf on one-and-a-half stories, and is situated on a little more than a half acre lot.
Interior features include main floor living room with newer engineered wood floors, stone fireplace (great focal piece, but owners are not sure if it works), and pine-planked beams and walls accenting the vaulted pine-plank ceiling with skylights. Dine-in kitchen, full bath and foyer all have newer travertine tile with mosaic inlays. Bathroom has newer vanity with hard-surface counter top (2016). Two additional bedrooms on the second floor are accessed by a black spiral staircase. Two screened verandas provide additional entertaining and dining space and a simple, relaxing getaway perfect for relaxing and watching passersby.
The cottage sits under canopy of large, mature hardwoods, and is surrounded by a mixture of evergreens, flowering shrubs and perennials. The island has over 600 feet of sandy shallow shoreline making water access a breeze. The mainland parcel offers another 73' of lake frontage. Sparkling clear waters extend to a maximum depth of 110' and hold countless opportunities to interact with aquatic life.
Location
State MI
County Kalamazoo
Area Greater Kalamazoo - K
Direction From M89, turn North on 37th St to East D Ave; West(left) on D Ave to West Gull Lake Dr (Left at Mac's Car Garage). North on W. Gull Lake Dr to property on East side of road. Or From M89 Eastbound; North on 34th Street; East on D Ave; Continue on D Ave to West Gull Lake Drive; North to property.
Body of Water Gull Lake
Rooms
Other Rooms Shed(s)
Basement Slab
Interior
Interior Features Ceiling Fans, Ceramic Floor, Laminate Floor, Eat-in Kitchen
Heating Wall Furnace, Electric
Cooling Window Unit(s)
Fireplace false
Window Features Storms, Skylight(s), Screens
Appliance Range, Refrigerator
Exterior
Parking Features Unpaved
Community Features Lake
Utilities Available Electricity Connected, Telephone Line, Natural Gas Connected, Public Sewer, Cable Connected
Waterfront Description All Sports, Dock, Private Frontage
View Y/N No
Roof Type Composition
Topography {Level=true}
Street Surface Paved
Garage No
Building
Lot Description Adj to Public Land, Golf Community, Wooded
Story 2
Sewer Public Sewer
Water Well
Architectural Style Cabin/Cottage
New Construction No
Schools
School District Gull Lake
Others
Tax ID 390418402371
Acceptable Financing Cash, Conventional
Listing Terms Cash, Conventional
Read Less
Want to know what your home might be worth? Contact us for a FREE valuation!

Our team is ready to help you sell your home for the highest possible price ASAP

GET MORE INFORMATION





