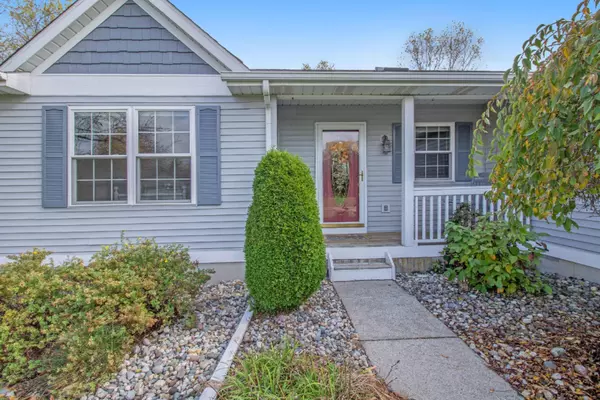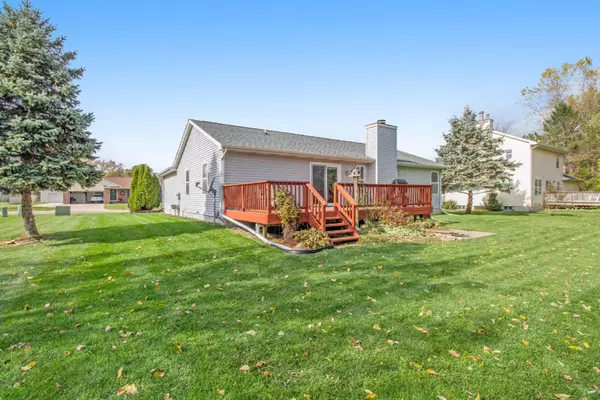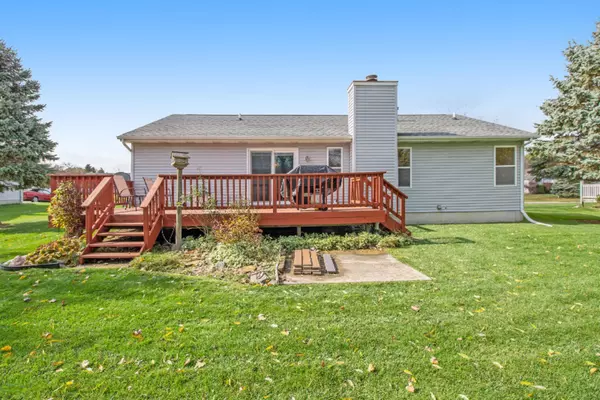$248,000
$248,000
For more information regarding the value of a property, please contact us for a free consultation.
2480 Featherstone Drive Lansing, MI 48911
3 Beds
2 Baths
1,304 SqFt
Key Details
Sold Price $248,000
Property Type Single Family Home
Sub Type Single Family Residence
Listing Status Sold
Purchase Type For Sale
Square Footage 1,304 sqft
Price per Sqft $190
Municipality Delhi Twp
MLS Listing ID 20044658
Sold Date 12/17/20
Style Ranch
Bedrooms 3
Full Baths 2
Originating Board Michigan Regional Information Center (MichRIC)
Year Built 1993
Annual Tax Amount $3,917
Tax Year 2020
Lot Size 0.340 Acres
Acres 0.34
Lot Dimensions 102 x 147
Property Description
Welcome home to this ranch with storage galore. Lovely country setting, close to I96 and Holt schools. This home has the master separate from the other two bedrooms for a private oasis. Living area has an open floor plan with cathedral ceilings, wood floors and a wood burning fireplace for those cool nights. Skylights are in both bathrooms for loads of natural light. Closets in both secondary bedrooms have great storage and a double walk in closet in the master. Additional space in the basement for recreation, a workshop and more. A 34 x 30 pole building and an 8 x 10 shed get you started outside, plus a 2 car garage and an underground fence for your four legged family members.
Location
State MI
County Ingham
Area Outside Michric Area - Z
Direction Bishop to Grovenberg South, Horstmeyer West to Featherstone home is on the left.
Rooms
Other Rooms Shed(s), Pole Barn
Basement Full
Interior
Interior Features Ceiling Fans, Garage Door Opener, Wood Floor
Heating Forced Air
Cooling Central Air
Fireplaces Number 1
Fireplaces Type Living
Fireplace true
Window Features Skylight(s),Replacement
Appliance Dryer, Washer, Disposal, Dishwasher, Microwave, Range, Refrigerator
Exterior
Exterior Feature Porch(es), Deck(s)
Parking Features Attached
Garage Spaces 2.0
Utilities Available Natural Gas Connected, Cable Connected
View Y/N No
Street Surface Paved
Garage Yes
Building
Lot Description Cul-De-Sac
Story 1
Sewer Public Sewer
Water Public
Architectural Style Ranch
Structure Type Vinyl Siding
New Construction No
Schools
School District Holt
Others
Tax ID 250518203002
Acceptable Financing Cash, Conventional
Listing Terms Cash, Conventional
Read Less
Want to know what your home might be worth? Contact us for a FREE valuation!

Our team is ready to help you sell your home for the highest possible price ASAP

GET MORE INFORMATION





