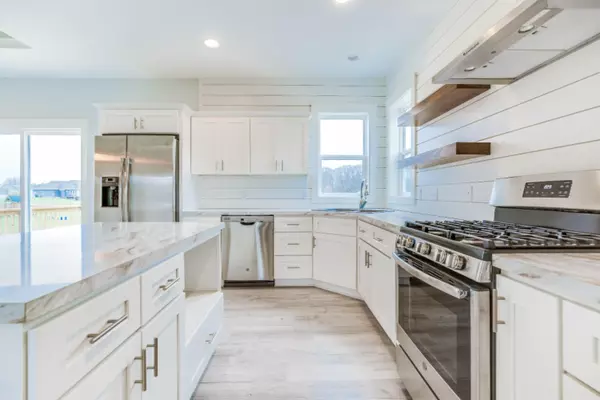$269,500
$269,500
For more information regarding the value of a property, please contact us for a free consultation.
3536 N Riverwalk Drive Hamilton, MI 49419
2 Beds
2 Baths
1,573 SqFt
Key Details
Sold Price $269,500
Property Type Single Family Home
Sub Type Single Family Residence
Listing Status Sold
Purchase Type For Sale
Square Footage 1,573 sqft
Price per Sqft $171
Municipality Heath Twp
MLS Listing ID 19054823
Sold Date 02/07/20
Style Ranch
Bedrooms 2
Full Baths 2
HOA Fees $38/ann
HOA Y/N true
Originating Board Michigan Regional Information Center (MichRIC)
Year Built 2019
Annual Tax Amount $1,922
Tax Year 2018
Lot Size 0.750 Acres
Acres 0.75
Lot Dimensions 120 x 270
Property Description
Welcome home to this beautiful new construction home located in desirable Hamilton School District offers country living at its finest! Situated in a quiet neighborhood on 3/4 of an acre with picturesque country views. Modern farmhouse style features, including a large open concept white kitchen, living and dining area with shiplap accent walls and a coffered ceiling. You will find 1,564 finished square feet on the main level with a spacious master bedroom with ensuite, an additional bedroom, and large full bathroom. The lower level offers an additional 1,564 square feet ready for your finishing touches. Don't miss your opportunity to be the first owner of this gorgeous home with easy Rabbit River access for fishing, kayaking & canoeing! Contact us today to schedule your showing!
Location
State MI
County Allegan
Area Holland/Saugatuck - H
Direction Off 135th between M-40 & 44th.
Rooms
Basement Full
Interior
Interior Features Garage Door Opener, Laminate Floor, Kitchen Island, Eat-in Kitchen
Heating Forced Air, Natural Gas
Cooling Central Air
Fireplace false
Window Features Window Treatments
Appliance Disposal, Dishwasher, Microwave, Oven, Refrigerator
Exterior
Parking Features Attached, Paved
Garage Spaces 2.0
View Y/N No
Roof Type Composition
Street Surface Paved
Garage Yes
Building
Story 1
Sewer Septic System
Water Public
Architectural Style Ranch
New Construction Yes
Schools
School District Hamilton
Others
HOA Fee Include Snow Removal
Tax ID 030923000800
Acceptable Financing Cash, FHA, VA Loan, MSHDA, Conventional
Listing Terms Cash, FHA, VA Loan, MSHDA, Conventional
Read Less
Want to know what your home might be worth? Contact us for a FREE valuation!

Our team is ready to help you sell your home for the highest possible price ASAP

GET MORE INFORMATION





