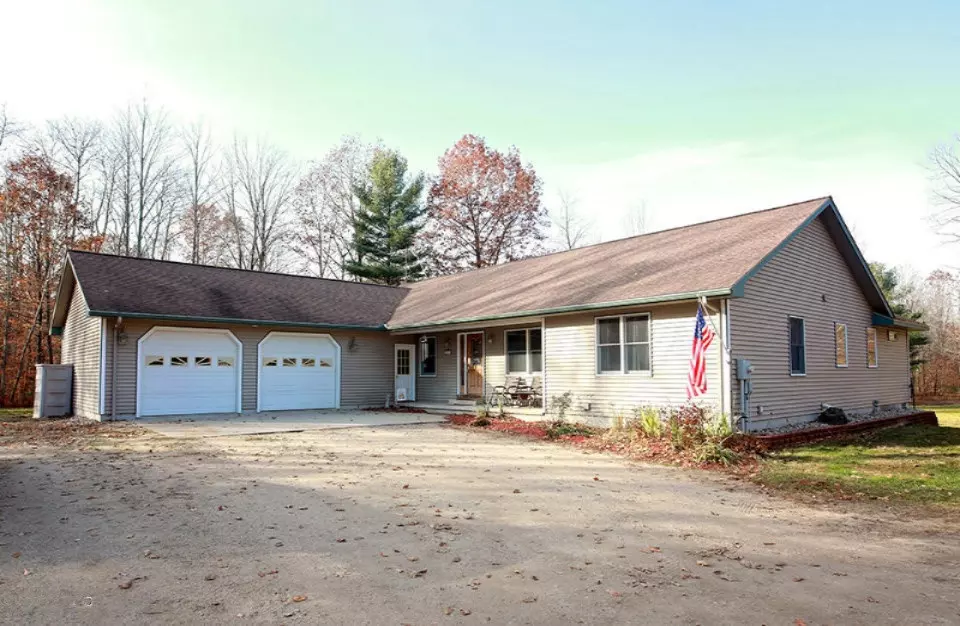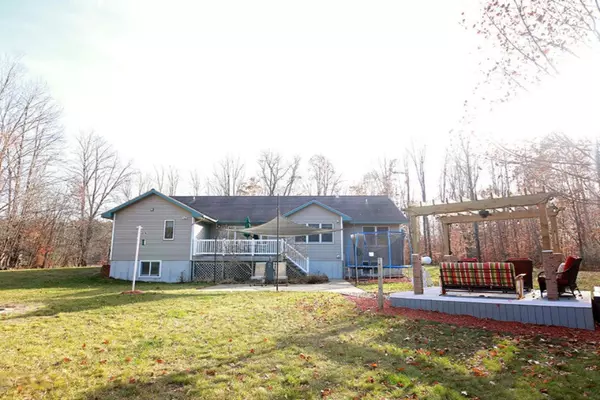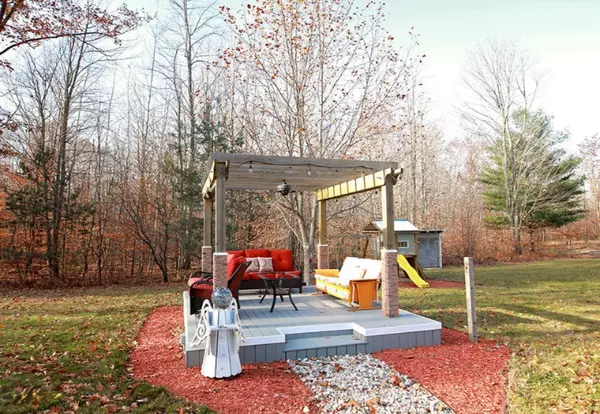$324,900
$324,900
For more information regarding the value of a property, please contact us for a free consultation.
280 W Millerton Rd Scottville, MI 49454
4 Beds
3 Baths
3,082 SqFt
Key Details
Sold Price $324,900
Property Type Single Family Home
Sub Type Single Family Residence
Listing Status Sold
Purchase Type For Sale
Square Footage 3,082 sqft
Price per Sqft $105
Municipality Victory Twp
MLS Listing ID 20047242
Sold Date 01/29/21
Style Ranch
Bedrooms 4
Full Baths 3
Originating Board Michigan Regional Information Center (MichRIC)
Year Built 2003
Annual Tax Amount $3,102
Tax Year 2020
Lot Size 12.810 Acres
Acres 12.81
Lot Dimensions Irregular
Property Description
THE PRIVATE COUNTRY HOME YOU HAVE BEEN WAITING FOR! This ranch style home offers four bedrooms, three full baths and a fully stocked pond on 12.8 beautiful acres! An open-concept living and kitchen area with a large center island perfect for entertaining and a flexible second living space suitable for formal dining with a fireplace. Main level master equipped with a jacuzzi tub and walk in closet. The main floor offers an additional three bedrooms, two baths and a main level laundry room. Limited mobility access with a ramp off the garage and one bedroom/bathroom with oversized entryways. A finished basement area with kitchenette and two furnace's; one propane and another for pellets. Relax on the patio and enjoy the serenity of quiet country living while just a short drive to town!
Location
State MI
County Mason
Area Masonoceanamanistee - O
Direction From Ludington E on US-10 to US 31 N to Millerton Rd W. Home on the right hand side at the mailboxes.
Body of Water Private Pond
Rooms
Basement Full
Interior
Interior Features Central Vacuum, Whirlpool Tub, Kitchen Island
Heating Propane, Forced Air
Cooling Central Air
Fireplaces Number 1
Fireplaces Type Formal Dining
Fireplace true
Appliance Dryer, Washer, Dishwasher, Microwave, Range, Refrigerator
Exterior
Parking Features Attached
Garage Spaces 2.0
Waterfront Description Private Frontage, Pond
View Y/N No
Street Surface Unimproved
Handicap Access 36 Inch Entrance Door
Garage Yes
Building
Lot Description Wooded
Story 1
Sewer Septic System
Water Well
Architectural Style Ranch
New Construction No
Schools
School District Mason Cnty Central
Others
Tax ID 5301501301210
Acceptable Financing Cash, FHA, VA Loan, Rural Development, Conventional
Listing Terms Cash, FHA, VA Loan, Rural Development, Conventional
Read Less
Want to know what your home might be worth? Contact us for a FREE valuation!

Our team is ready to help you sell your home for the highest possible price ASAP

GET MORE INFORMATION





