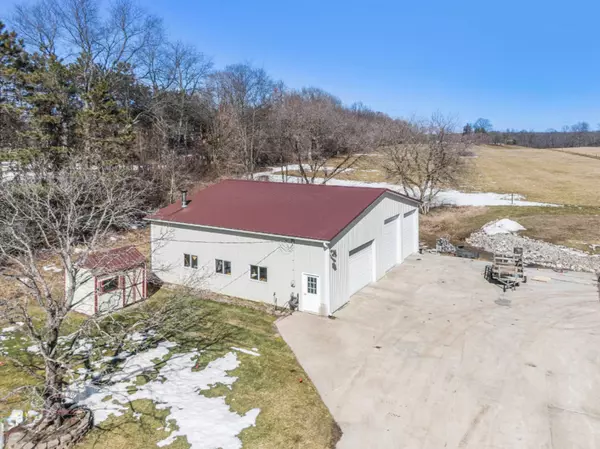$520,000
$535,000
2.8%For more information regarding the value of a property, please contact us for a free consultation.
10769 E DE Avenue Richland, MI 49083
3 Beds
4 Baths
3,020 SqFt
Key Details
Sold Price $520,000
Property Type Single Family Home
Sub Type Single Family Residence
Listing Status Sold
Purchase Type For Sale
Square Footage 3,020 sqft
Price per Sqft $172
Municipality Richland Twp
MLS Listing ID 21006992
Sold Date 05/14/21
Style Ranch
Bedrooms 3
Full Baths 3
Half Baths 1
Originating Board Michigan Regional Information Center (MichRIC)
Year Built 1960
Annual Tax Amount $3,345
Tax Year 2020
Lot Size 13.800 Acres
Acres 13.8
Lot Dimensions 472x1289x471x1289
Property Description
Gull Lake Schools - located in Richland, Country living at its best, boasting a Beautiful ranch home on 13 plus acres, 3 bedrooms and 3.5 baths. Large Living room with new wood tone porcelain tile. Huge main floor owners suite with separate jetted tub and Shower, vaulted ceilings, door to Deck, other bedrooms have their own full baths, main floor laundry /mudroom and half bath steps from the 3 stall garage, Kitchen - lots of cabinet space, desk area and pantry, Dining area leading to 3 season porch overlooking pool and pastures. Home has been meticulously maintained and is move in ready. Many updates throughout the home ,New metal roofs on home and barns, finished basement has new carpet and paint and large media or family room plus 2 nice sized rooms could be office or bedrooms,NEW HVAC, in-ground pooland patio area surrounded by gorgeous perennials. Pole barn with electric, car lift, workshop, and oversized garage doors-perfect for RV or boat storage. 2nd Barn has 5 stalls, tack room, water. Large pastures with fence and gate between pastures. Many more amenities for horses or animals. 2 sheds - potting shed and lawn equipment shed. Large cement driveway and circle loop.
Location
State MI
County Kalamazoo
Area Greater Kalamazoo - K
Direction Gull Road(M43) to E DE Ave, follow East to home
Rooms
Other Rooms Shed(s), Pole Barn, Stable(s)
Basement Full
Interior
Interior Features Ceiling Fans, Central Vacuum, Ceramic Floor, Generator, Water Softener/Owned, Whirlpool Tub, Pantry
Heating Forced Air, Natural Gas
Cooling Central Air
Fireplaces Number 1
Fireplaces Type Living
Fireplace true
Window Features Insulated Windows, Window Treatments
Appliance Dryer, Washer, Disposal, Built in Oven, Dishwasher, Microwave, Range, Refrigerator
Exterior
Parking Features Attached, Concrete, Driveway
Garage Spaces 3.0
Pool Outdoor/Inground
Utilities Available Cable Connected, Broadband, Natural Gas Connected
View Y/N No
Roof Type Metal
Topography {Level=true, Rolling Hills=true}
Street Surface Paved
Handicap Access Accessible M Flr Half Bath, Accessible Mn Flr Full Bath, Low Threshold Shower
Garage Yes
Building
Lot Description Tillable
Story 1
Sewer Septic System
Water Well
Architectural Style Ranch
New Construction No
Schools
School District Gull Lake
Others
Tax ID 390324276012
Acceptable Financing Cash, FHA, VA Loan, Conventional
Listing Terms Cash, FHA, VA Loan, Conventional
Read Less
Want to know what your home might be worth? Contact us for a FREE valuation!

Our team is ready to help you sell your home for the highest possible price ASAP

GET MORE INFORMATION





