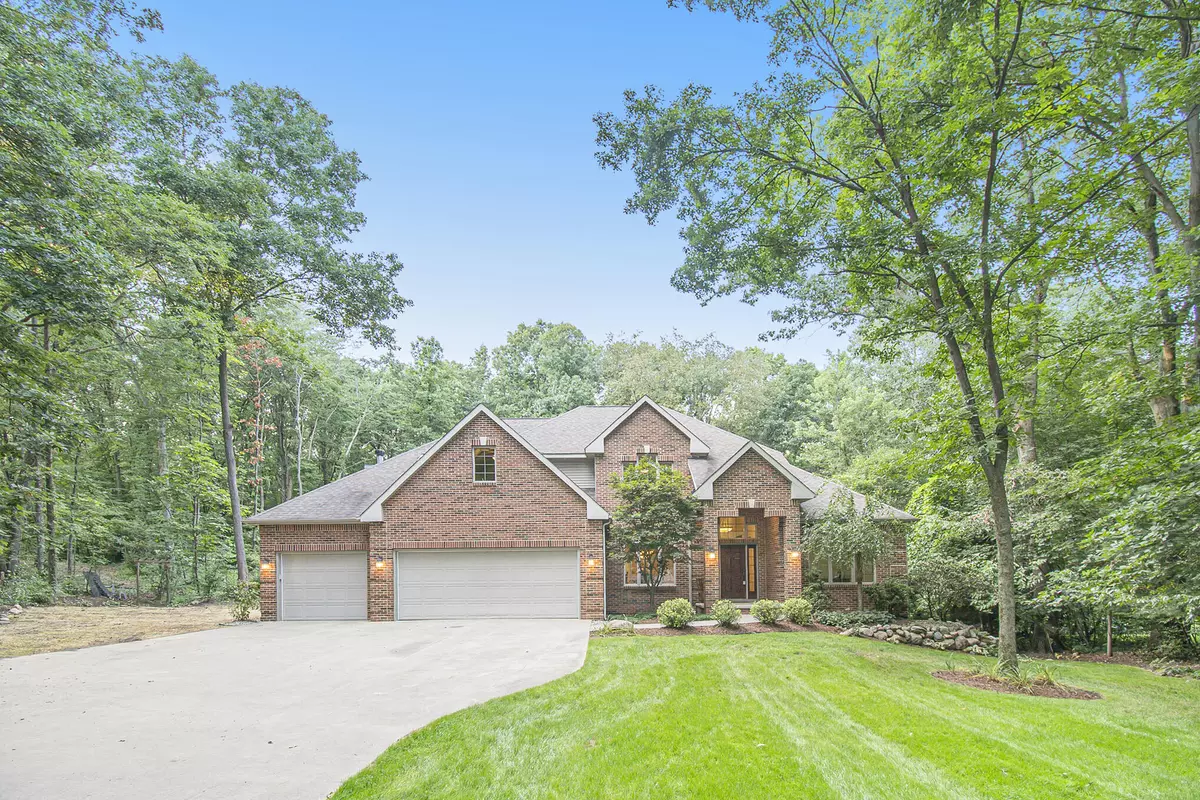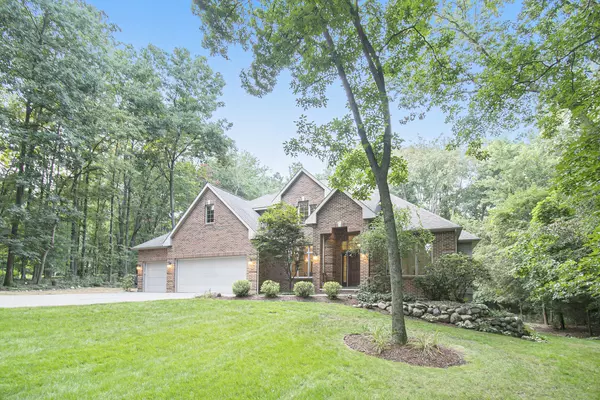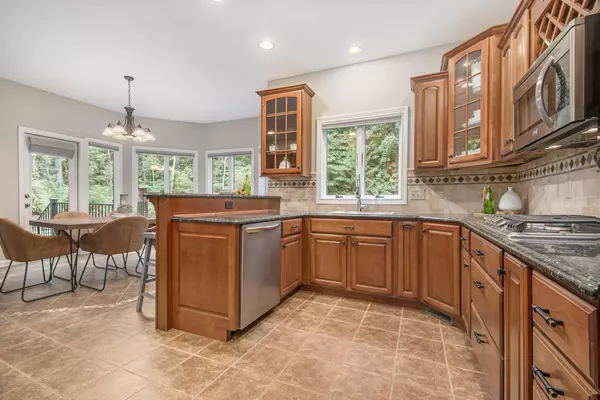$588,400
$615,000
4.3%For more information regarding the value of a property, please contact us for a free consultation.
9478 Maricopa Trail Kalamazoo, MI 49009
5 Beds
4 Baths
6,182 SqFt
Key Details
Sold Price $588,400
Property Type Single Family Home
Sub Type Single Family Residence
Listing Status Sold
Purchase Type For Sale
Square Footage 6,182 sqft
Price per Sqft $95
Municipality Texas Twp
MLS Listing ID 21102842
Sold Date 12/27/21
Style Traditional
Bedrooms 5
Full Baths 3
Half Baths 1
Originating Board Michigan Regional Information Center (MichRIC)
Year Built 2002
Annual Tax Amount $8,653
Tax Year 2021
Lot Size 1.380 Acres
Acres 1.38
Lot Dimensions 179x337
Property Description
This dazzling 5 bed, 3.5 bath home sits on over an acre of land in Texas Township. Beautiful, large windows overlook the private, wooded yard with a new stone patio and built in firepit. The sprawling backyard feels like your own oasis. The main floor master suite features a walk-in bathroom complete with a large tiled shower, whirlpool tub, two vanities, and a custom closet. The kitchen has stainless steel appliances and an eating area that opens up to the family room with a natural stone gas log masonry fireplace. There is a private office in the front of the house with stunning views and french doors. Upstairs, you will find four additional bedrooms with connecting bathrooms. The lower level is an expansive walkout into the backyard oasis with possibilities galore!
Location
State MI
County Kalamazoo
Area Greater Kalamazoo - K
Direction West on Stadium Dr to 4th St, south to Maricopa, west to home
Rooms
Basement Walk Out
Interior
Interior Features Ceiling Fans, Ceramic Floor, Garage Door Opener, Humidifier, Security System, Whirlpool Tub, Wood Floor, Eat-in Kitchen, Pantry
Heating Wall Furnace, Forced Air, Natural Gas
Cooling Central Air
Fireplaces Number 1
Fireplaces Type Wood Burning, Family
Fireplace true
Window Features Skylight(s), Screens, Low Emissivity Windows, Insulated Windows
Appliance Dryer, Washer, Disposal, Built in Oven, Cook Top, Dishwasher, Microwave, Range, Refrigerator
Exterior
Garage Attached, Paved
Garage Spaces 3.0
Utilities Available Electricity Connected, Natural Gas Connected, Cable Connected, Telephone Line, Public Water, Broadband
View Y/N No
Roof Type Composition
Topography {Rolling Hills=true}
Street Surface Paved
Garage Yes
Building
Lot Description Wooded, Garden
Story 2
Sewer Septic System
Water Public
Architectural Style Traditional
New Construction No
Schools
School District Mattawan
Others
Tax ID 09-05-185-040
Acceptable Financing Cash, Conventional
Listing Terms Cash, Conventional
Read Less
Want to know what your home might be worth? Contact us for a FREE valuation!

Our team is ready to help you sell your home for the highest possible price ASAP

GET MORE INFORMATION





