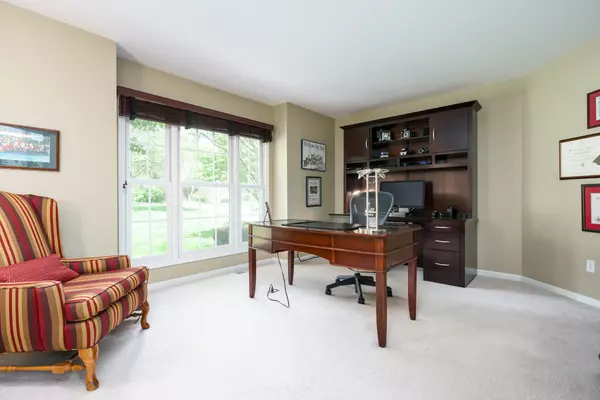$510,000
$535,000
4.7%For more information regarding the value of a property, please contact us for a free consultation.
6357 Whitney Woods Richland, MI 49083
5 Beds
4 Baths
4,373 SqFt
Key Details
Sold Price $510,000
Property Type Single Family Home
Sub Type Single Family Residence
Listing Status Sold
Purchase Type For Sale
Square Footage 4,373 sqft
Price per Sqft $116
Municipality Richland Twp
Subdivision Hidden Lake
MLS Listing ID 21104834
Sold Date 11/30/21
Style Traditional
Bedrooms 5
Full Baths 3
Half Baths 1
HOA Fees $125/mo
HOA Y/N true
Originating Board Michigan Regional Information Center (MichRIC)
Year Built 1996
Annual Tax Amount $7,783
Tax Year 2021
Lot Size 0.890 Acres
Acres 0.89
Lot Dimensions 139x281x180x249
Property Description
Priced to Sell! Nestled on cul de sac& wooded setting for privacy. Remodeled 2 story walkout w/ green space and pond behind. Beautiful hard wood flooring foyer, hallway, family room & kitchen.
Formal living room and dining room. Kitchen features white cabinets w/ granite counters. 2 story Family room with wood burning fireplace and tile hearth. Fabulous screened in porch and deck for entertaining. Remodeled main floor laundry room complete w/ 2 chutes for whites and darks, also small dog wash tub area. Upstairs has 4 spacious bedrooms, remodeled hall bath. Huge master suite including remodeled bath w/ double sinks, heated flooring, Shower and tub. Large walk in closet and sitting area in bedroom. Lower level has rec room, bedroom, bath and tons of storage. Great location between Kal & B
Location
State MI
County Kalamazoo
Area Greater Kalamazoo - K
Direction Gull Rd to 27th left to Hidden lake Left to Whitney Woods L
Rooms
Basement Walk Out
Interior
Interior Features Ceiling Fans, Ceramic Floor, Garage Door Opener, Humidifier, Laminate Floor, Security System, Water Softener/Owned, Wood Floor, Kitchen Island, Eat-in Kitchen
Heating Forced Air, Natural Gas
Cooling Central Air
Fireplaces Number 1
Fireplaces Type Wood Burning, Family
Fireplace true
Window Features Insulated Windows, Window Treatments
Appliance Dryer, Washer, Disposal, Cook Top, Dishwasher, Microwave, Oven, Refrigerator
Laundry Laundry Chute
Exterior
Parking Features Attached, Paved
Garage Spaces 3.0
Utilities Available Electricity Connected, Telephone Line, Natural Gas Connected, Cable Connected, Public Water, Broadband
Amenities Available Playground, Tennis Court(s)
View Y/N No
Roof Type Composition
Street Surface Paved
Garage Yes
Building
Lot Description Wooded
Story 2
Sewer Septic System
Water Public
Architectural Style Traditional
New Construction No
Schools
School District Gull Lake
Others
HOA Fee Include Snow Removal
Tax ID 390329327020
Acceptable Financing Cash, Conventional
Listing Terms Cash, Conventional
Read Less
Want to know what your home might be worth? Contact us for a FREE valuation!

Our team is ready to help you sell your home for the highest possible price ASAP

GET MORE INFORMATION





