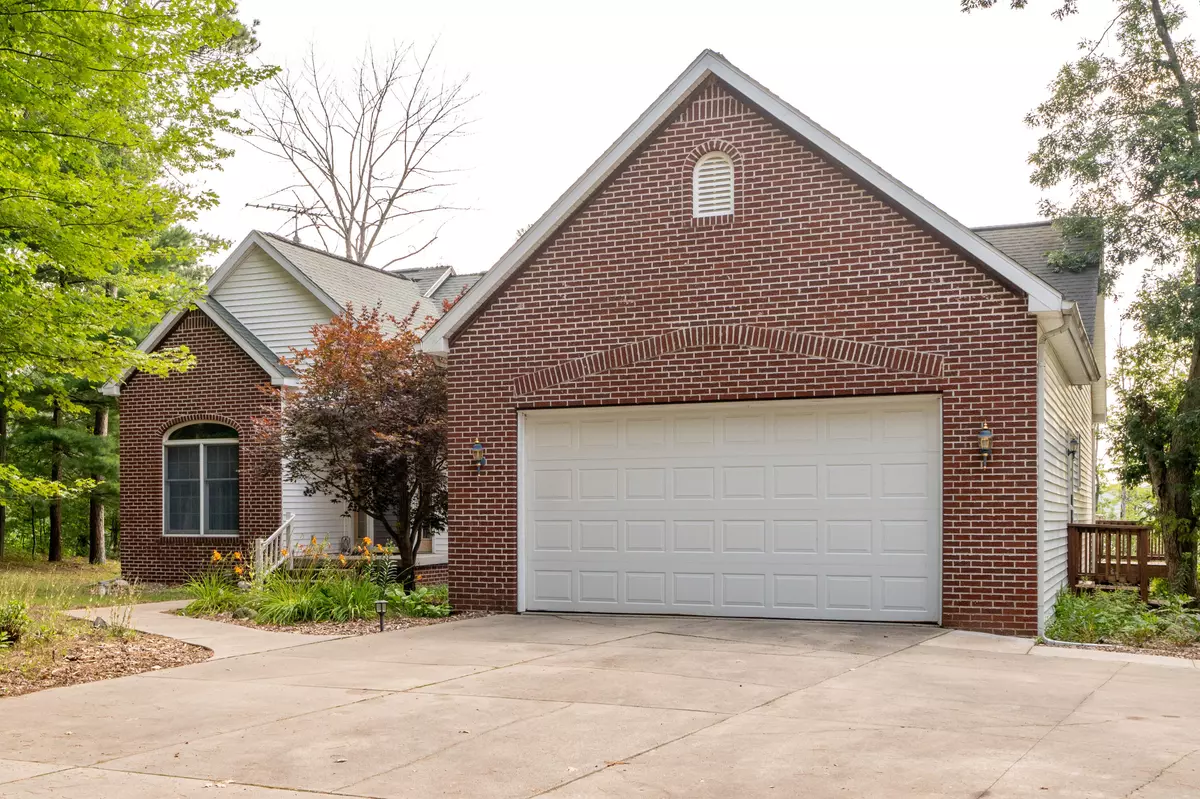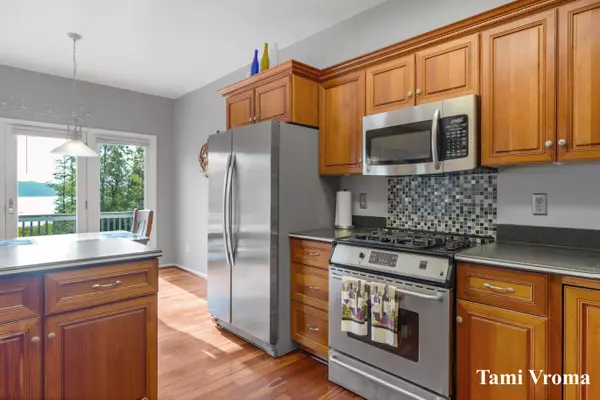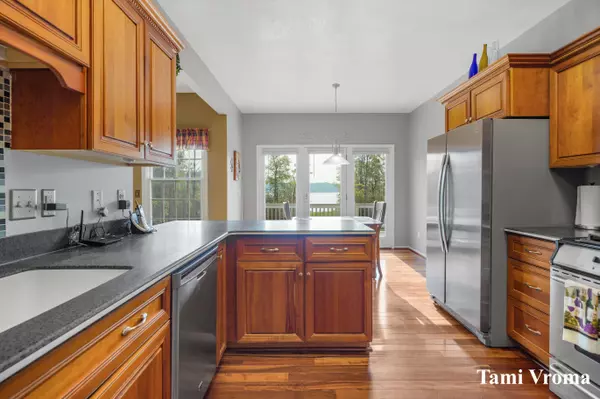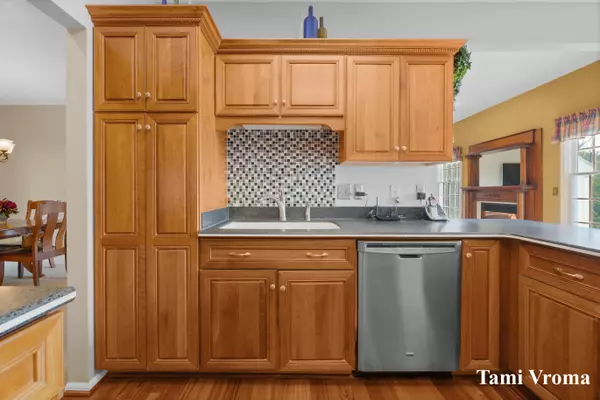$351,000
$350,000
0.3%For more information regarding the value of a property, please contact us for a free consultation.
11425 Fowler Drive Remus, MI 49340
4 Beds
3 Baths
2,200 SqFt
Key Details
Sold Price $351,000
Property Type Single Family Home
Sub Type Single Family Residence
Listing Status Sold
Purchase Type For Sale
Square Footage 2,200 sqft
Price per Sqft $159
Municipality Broomfield Twp
MLS Listing ID 21099710
Sold Date 09/16/21
Style Ranch
Bedrooms 4
Full Baths 3
Year Built 2001
Annual Tax Amount $5,474
Tax Year 2021
Lot Size 3.710 Acres
Acres 3.71
Lot Dimensions Est IR 317x545x122x187x389x365
Property Description
Acreage on a lake is VERY RARE! This home offers 3.71 acres-400+ frontage on all sports Halls Lake. This big ranch offers 4 beds, 3 full baths, 10' ceilings, mud room, whole house vacuum and generator. You will love views of the lake from the master suite which has master bath and walk in closet. The kitchen has cherry cabinets, hard surface counters, hardwood floors and sliders to a low maintenance treks deck & new power awning. Downstairs offers huge family room, bedroom, bath & kitchenette. Separate garage offers storage for all the toys. All next to the boat launch and county park with pavilion. Seller said high speed internet just went through!*Taxes not homestead. *Buyer to verify all details of listing. Taxes are non-homestead.
Location
State MI
County Isabella
Area Central Michigan - C
Direction From M20, South on SW County Lake Rd/Costabella, then East on 8 Mile/Broomfield, then North on Fowler.
Body of Water Halls Lake
Rooms
Other Rooms Shed(s), Barn(s)
Basement Walk-Out Access
Interior
Interior Features Ceiling Fan(s), Central Vacuum, Garage Door Opener, Generator, Water Softener/Owned, Wood Floor, Eat-in Kitchen, Pantry
Heating Forced Air
Cooling Central Air
Fireplaces Number 1
Fireplaces Type Gas Log, Living Room
Fireplace true
Appliance Washer, Refrigerator, Oven, Microwave, Dryer, Dishwasher
Exterior
Exterior Feature Deck(s)
Parking Features Detached, Attached
Garage Spaces 4.0
Utilities Available Cable Connected
Waterfront Description Lake
View Y/N No
Street Surface Unimproved
Garage Yes
Building
Lot Description Wooded, Wetland Area
Story 1
Sewer Septic Tank
Water Well
Architectural Style Ranch
Structure Type Brick,Vinyl Siding
New Construction No
Schools
School District Chippewa Hills
Others
Tax ID 01-019-40-005-00
Acceptable Financing Cash, FHA, VA Loan, Rural Development, MSHDA, Conventional
Listing Terms Cash, FHA, VA Loan, Rural Development, MSHDA, Conventional
Read Less
Want to know what your home might be worth? Contact us for a FREE valuation!

Our team is ready to help you sell your home for the highest possible price ASAP
GET MORE INFORMATION





