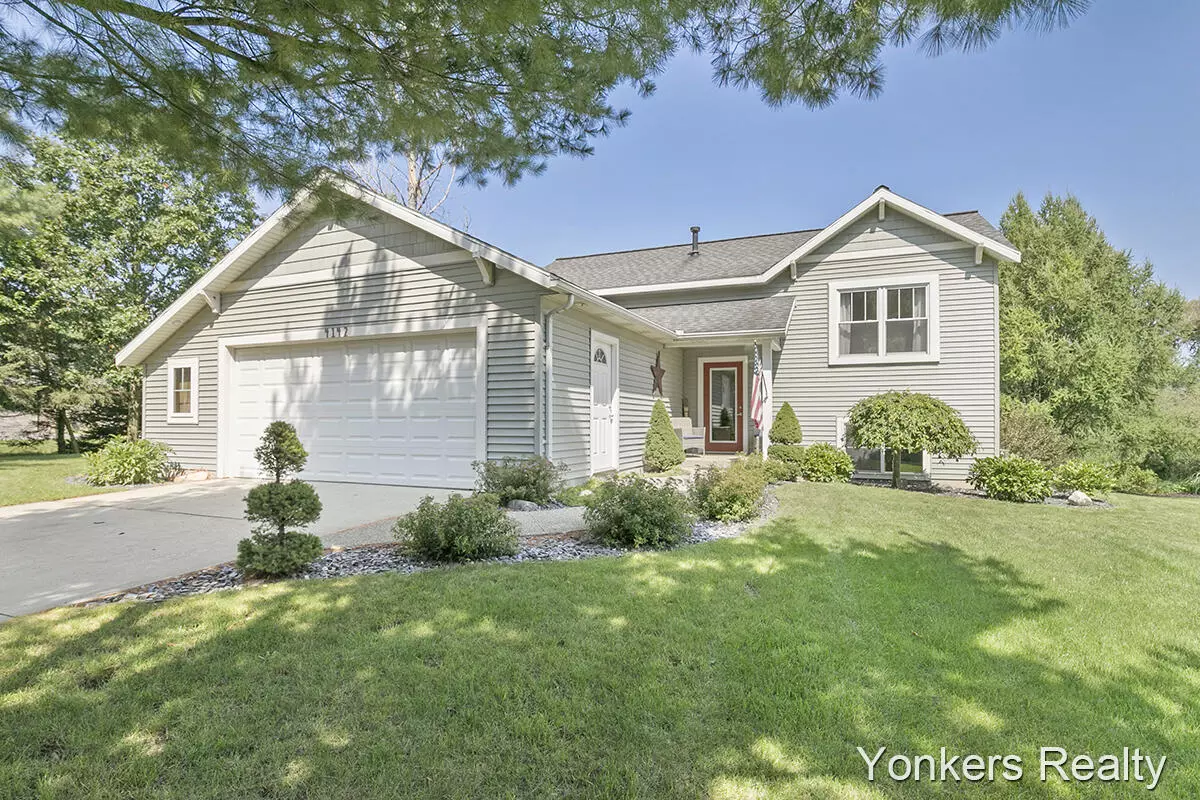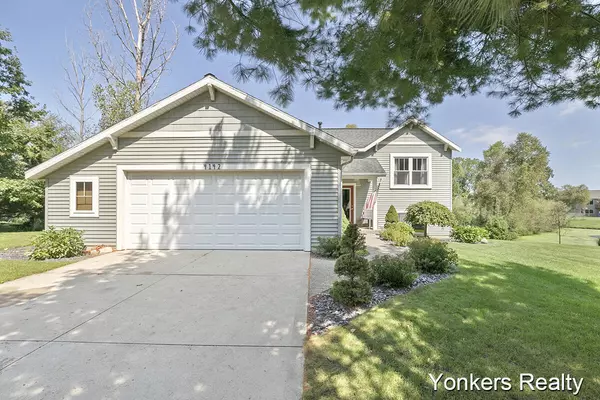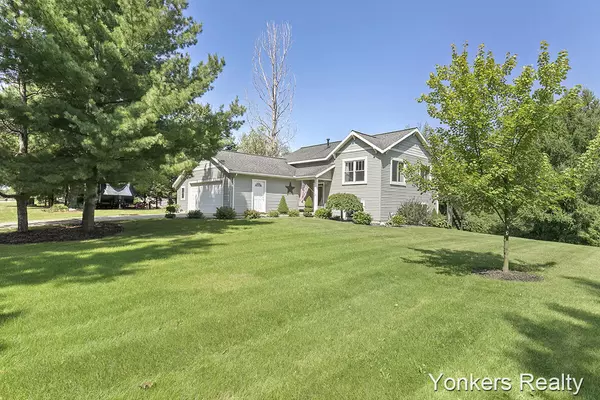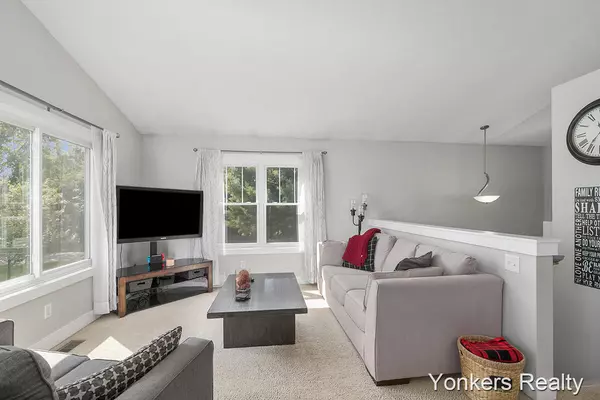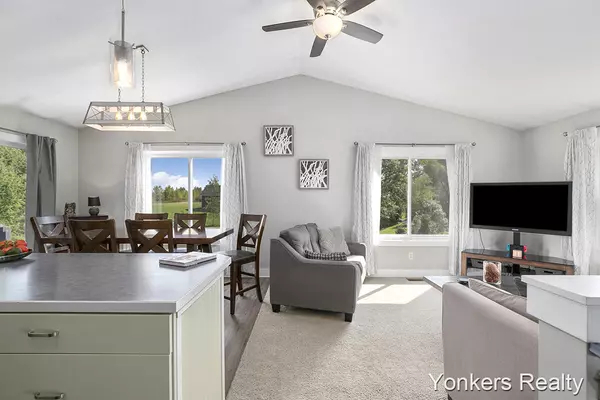$310,000
$299,900
3.4%For more information regarding the value of a property, please contact us for a free consultation.
4142 Autumn Crest Drive Hamilton, MI 49419
4 Beds
2 Baths
980 SqFt
Key Details
Sold Price $310,000
Property Type Single Family Home
Sub Type Single Family Residence
Listing Status Sold
Purchase Type For Sale
Square Footage 980 sqft
Price per Sqft $316
Municipality Overisel Twp
Subdivision Paradise Lake Estates
MLS Listing ID 21103261
Sold Date 10/14/21
Style Bi-Level
Bedrooms 4
Full Baths 2
HOA Fees $20/ann
HOA Y/N true
Year Built 2005
Tax Year 2021
Lot Size 0.740 Acres
Acres 0.74
Lot Dimensions 244 x 160 (not square)
Property Sub-Type Single Family Residence
Property Description
Move right into this delightful Bilevel on 3/4 of an acre wooded property - somewhat of a private setting with pond frontage and amazing outdoor space. You can enjoy the outdoors from your choice of decks - two off the back of the home or a beautiful patio with fireplace built overlooking the pond or maybe the sunbed patio surrounded by Aspen trees. If you like the outdoors - this is perfect. Inside you will be welcomed in to a very nicely maintained 4 bedroom 2 bath which allows for room to roam. Family room downstairs even offers a custom made gas fireplace to enjoy on the cool evenings. Extra wide finished garage for your extras as well.
Location
State MI
County Allegan
Area Holland/Saugatuck - H
Direction Enter Paradise Lake Estates from 142nd just East of 38th on Spring Meadows Dri - turns into Autumn Crest
Body of Water Pond
Rooms
Basement Walk-Out Access
Interior
Interior Features Ceiling Fan(s), Garage Door Opener, Laminate Floor, Kitchen Island, Eat-in Kitchen, Pantry
Heating Forced Air
Cooling Central Air
Fireplaces Number 1
Fireplaces Type Family Room, Gas Log
Fireplace true
Window Features Screens,Insulated Windows
Appliance Washer, Refrigerator, Range, Oven, Microwave, Dryer, Dishwasher
Exterior
Exterior Feature Patio, Deck(s)
Garage Spaces 2.0
Utilities Available Electricity Available, Natural Gas Connected
Waterfront Description Pond
View Y/N No
Street Surface Unimproved
Garage Yes
Building
Lot Description Wooded
Story 2
Sewer Septic Tank
Water Well
Architectural Style Bi-Level
Structure Type Vinyl Siding
New Construction No
Schools
School District Hamilton
Others
Tax ID 03-18-450-015-00
Acceptable Financing Cash, FHA, Conventional
Listing Terms Cash, FHA, Conventional
Read Less
Want to know what your home might be worth? Contact us for a FREE valuation!

Our team is ready to help you sell your home for the highest possible price ASAP
GET MORE INFORMATION

