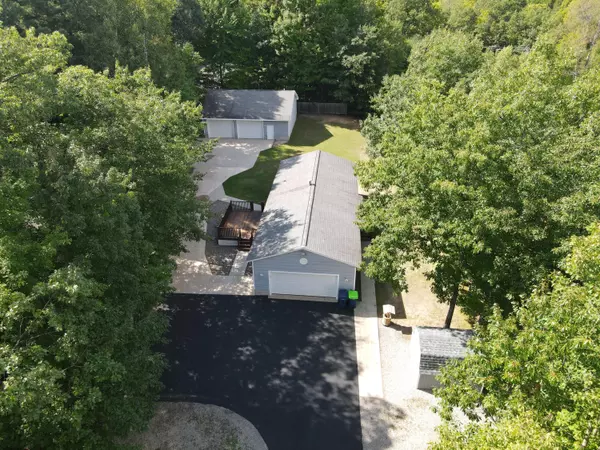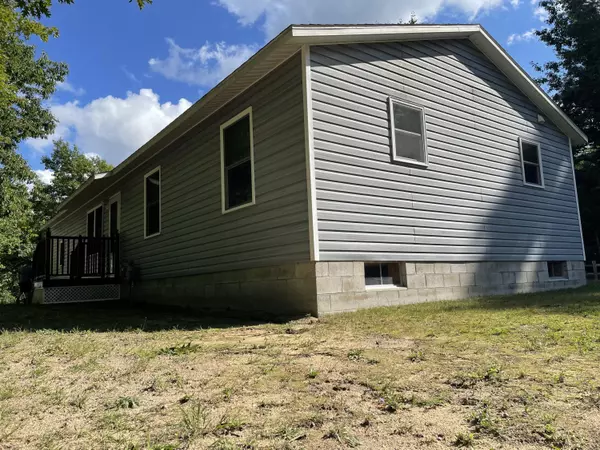$320,000
$319,900
For more information regarding the value of a property, please contact us for a free consultation.
304 Christina Lane Traverse City, MI 49686
3 Beds
1 Bath
960 SqFt
Key Details
Sold Price $320,000
Property Type Single Family Home
Sub Type Single Family Residence
Listing Status Sold
Purchase Type For Sale
Square Footage 960 sqft
Price per Sqft $333
Municipality East Bay Twp
MLS Listing ID 21104307
Sold Date 10/29/21
Style Ranch
Bedrooms 3
Full Baths 1
Originating Board Michigan Regional Information Center (MichRIC)
Year Built 1990
Annual Tax Amount $1,548
Tax Year 2021
Lot Size 0.971 Acres
Acres 0.97
Lot Dimensions Irregular
Property Description
There's a lot to like about this 3 bed, 1 bath ranch home with deeded access to all-sports Spider Lake! Nestled in the trees on a 1 acre lot, this meticulously well-kept home boasts 1510 feet of finished living space. Main level features hardwood floors and new appliances in the kitchen and dining area, along with a newly renovated bathroom. Central air. Finished family room and potential 4th bedroom in the basement. Everything in the home has been updated since 2007: Roof, windows, siding, doors, deck, furnace, hot water heater... you name it!
Looking for that 2nd bath? Need room for your toys? The 1440 sq. ft. detached 5 car garage has you covered. With two 9' doors, 200 amp service, and a 3/4 bath, this quality-built, well-insulated, heated garage is amazing! A lot to like here!
Location
State MI
County Grand Traverse County
Area Traverse City - T
Direction From corner of Hammond Rd and Rasho: South on Rasho, then (left) southeast on Peninsula Trail, then southeast (right) on Lauri Wil. House is on the corner of Lauria Wil and Christina Lane.
Rooms
Basement Full
Interior
Interior Features Ceiling Fans, Garage Door Opener, Water Softener/Owned, Wood Floor, Eat-in Kitchen
Heating Forced Air
Cooling Central Air
Fireplace false
Window Features Insulated Windows,Window Treatments
Appliance Dryer, Washer, Dishwasher, Freezer, Microwave, Oven, Range, Refrigerator
Exterior
Exterior Feature Deck(s)
Parking Features Detached, Attached
Utilities Available Natural Gas Available, Electricity Available, Natural Gas Connected
Waterfront Description Lake
View Y/N No
Street Surface Paved
Building
Lot Description Corner Lot, Wooded, Rolling Hills
Story 1
Sewer Septic System
Water Well
Architectural Style Ranch
Structure Type Vinyl Siding
New Construction No
Schools
School District Traverse City
Others
Tax ID 280351600400
Acceptable Financing Cash, FHA, VA Loan, Rural Development, MSHDA, Conventional
Listing Terms Cash, FHA, VA Loan, Rural Development, MSHDA, Conventional
Read Less
Want to know what your home might be worth? Contact us for a FREE valuation!

Our team is ready to help you sell your home for the highest possible price ASAP

GET MORE INFORMATION





