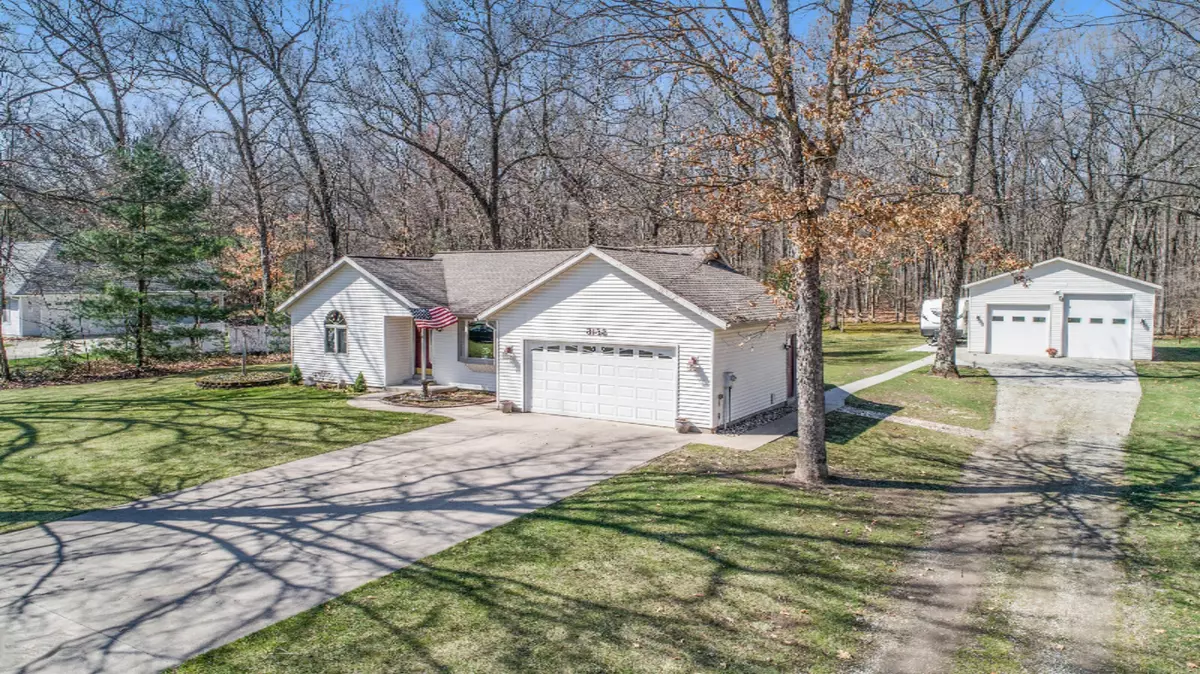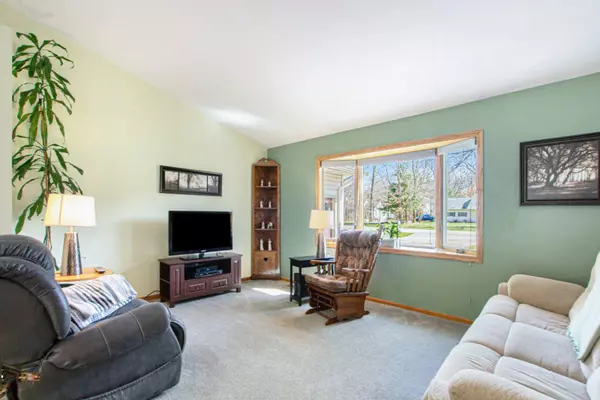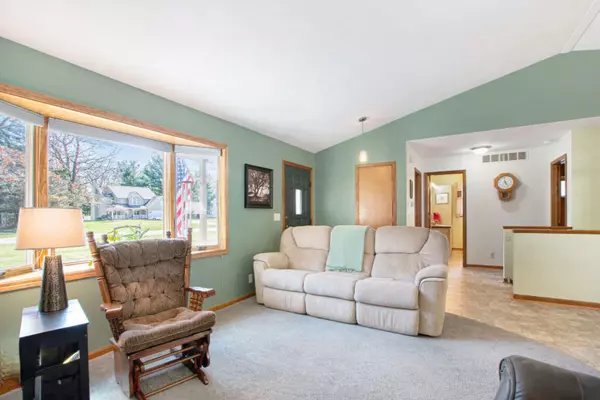$326,600
$292,000
11.8%For more information regarding the value of a property, please contact us for a free consultation.
3138 Marcia Lane Hamilton, MI 49419
3 Beds
3 Baths
1,144 SqFt
Key Details
Sold Price $326,600
Property Type Single Family Home
Sub Type Single Family Residence
Listing Status Sold
Purchase Type For Sale
Square Footage 1,144 sqft
Price per Sqft $285
Municipality Heath Twp
MLS Listing ID 21011164
Sold Date 05/19/21
Style Ranch
Bedrooms 3
Full Baths 2
Half Baths 1
Year Built 1986
Annual Tax Amount $2,340
Tax Year 2020
Lot Size 1.040 Acres
Acres 1.04
Lot Dimensions 150' x 300'
Property Sub-Type Single Family Residence
Property Description
Wow - This is the one! Beautiful Home + An Acre + A Large Barn! Welcome to this well maintained ranch style home on Marcia Lane in Hamilton! One of the cleanest well cared for homes you will find! Sitting on a one acre parcel (attached to Allegan State Game Area) this home features 3 bedrooms, 2 full bathrooms plus half bath, main floor laundry (washer, dryer stay), kitchen with snack bar (dishwasher, microwave, refrigerator, stove remain), dining area with sliding glass door. Large living and recreation rooms. Great storage. Attached finished two stall garage. Barn is 28'x34' (952 square feet) with 12' sidewall. Extra concrete pad and separate drive. Newer decking. Newer roof. Pride of ownership really shows in this home. Any/All offers are due no later than 2:00PM, Tuesday, April 13,2021
Location
State MI
County Allegan
Area Holland/Saugatuck - H
Direction M40 to 132nd, West on 132nd to Marcia Lane, South on Marcia to Home. Home on West side of road.
Rooms
Other Rooms Barn(s)
Basement Daylight
Interior
Interior Features Ceiling Fan(s), Garage Door Opener
Heating Forced Air
Cooling Central Air
Fireplace false
Window Features Screens,Insulated Windows,Window Treatments
Appliance Washer, Refrigerator, Range, Microwave, Dryer, Dishwasher
Exterior
Exterior Feature Deck(s)
Parking Features Attached
Garage Spaces 2.0
Utilities Available Natural Gas Connected
View Y/N No
Street Surface Paved
Garage Yes
Building
Lot Description Level, Wooded
Story 1
Sewer Septic Tank
Water Well
Architectural Style Ranch
Structure Type Vinyl Siding
New Construction No
Schools
School District Hamilton
Others
Tax ID 09-150-011-00
Acceptable Financing Cash, FHA, VA Loan, Conventional
Listing Terms Cash, FHA, VA Loan, Conventional
Read Less
Want to know what your home might be worth? Contact us for a FREE valuation!

Our team is ready to help you sell your home for the highest possible price ASAP
GET MORE INFORMATION





