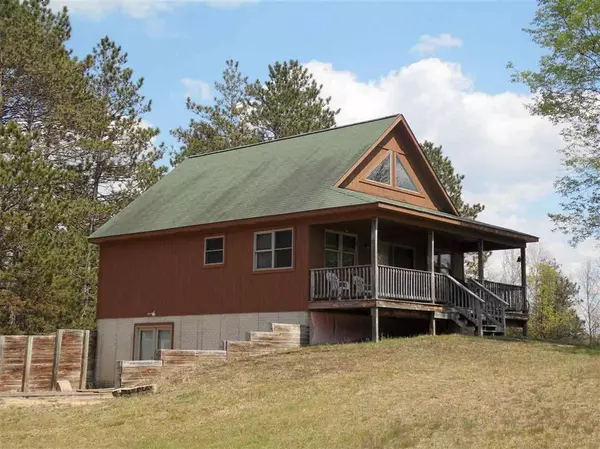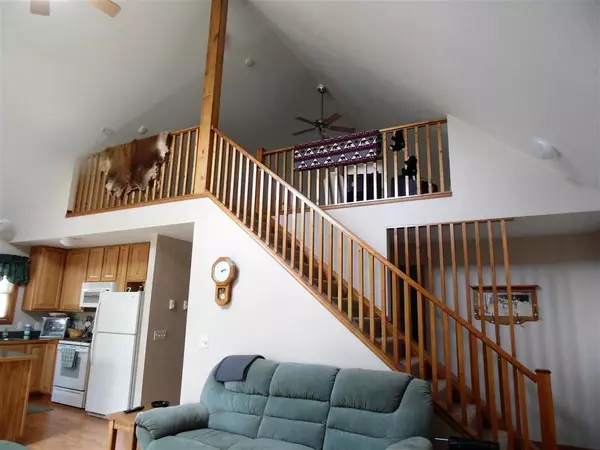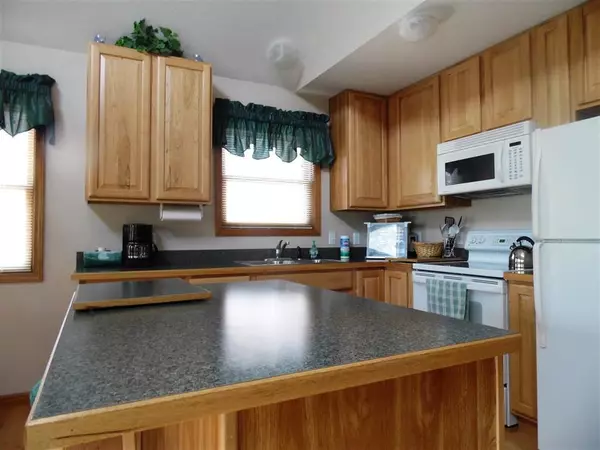$375,000
$379,000
1.1%For more information regarding the value of a property, please contact us for a free consultation.
11325 Cedar Road Lake, MI 48632
2 Beds
2 Baths
1,185 SqFt
Key Details
Sold Price $375,000
Property Type Single Family Home
Sub Type Single Family Residence
Listing Status Sold
Purchase Type For Sale
Square Footage 1,185 sqft
Price per Sqft $316
Municipality Freeman Twp
MLS Listing ID 21021622
Sold Date 08/06/21
Style Cabin
Bedrooms 2
Full Baths 2
Year Built 2004
Annual Tax Amount $3,907
Tax Year 2020
Lot Size 80.000 Acres
Acres 80.0
Lot Dimensions 1320x2640
Property Sub-Type Single Family Residence
Property Description
Stunning 80 acre parcel in Western Clare County! This property has everything; woods, field, water, bluffs, valleys, and a meticulously kept 2 bed/2 bath home with a full, walk out basement. An Approx. 30 ace lake/swamp curves around the entire South side. The 17'x17' loft could easily be converted into a master bedroom and the basement has a fully finished bath with plenty of room for additional living quarters or bedrooms. The trails have been kept up and nicely groomed; easily traveled by foot, atv or vehicle. There is one blind on the property and two shooting benches. This property must be walked to be appreciated. Truly a gem in the woods.
Location
State MI
County Clare
Area Clare-Gladwin - D
Direction From Intersection of M115 & Cedar Rd (Buckhorn Saloon), Head 1.3 Miles west on Cedar Rd to property on South Side of road.
Body of Water Private-Un-Named
Rooms
Basement Full, Walk-Out Access
Interior
Interior Features Ceiling Fan(s), Ceramic Floor, Gas/Wood Stove, Laminate Floor, Kitchen Island
Heating Baseboard
Fireplace false
Window Features Insulated Windows,Window Treatments
Appliance Washer, Refrigerator, Range, Microwave, Dryer
Exterior
Exterior Feature Porch(es)
Waterfront Description Lake
View Y/N No
Garage No
Building
Lot Description Recreational, Tillable, Wooded, Rolling Hills, Ravine
Story 2
Sewer Septic Tank
Water Well
Architectural Style Cabin
Structure Type Wood Siding
New Construction No
Schools
School District Farwell
Others
Tax ID 00901840001
Acceptable Financing Cash, FHA, VA Loan, Rural Development, MSHDA, Conventional
Listing Terms Cash, FHA, VA Loan, Rural Development, MSHDA, Conventional
Read Less
Want to know what your home might be worth? Contact us for a FREE valuation!

Our team is ready to help you sell your home for the highest possible price ASAP
GET MORE INFORMATION





