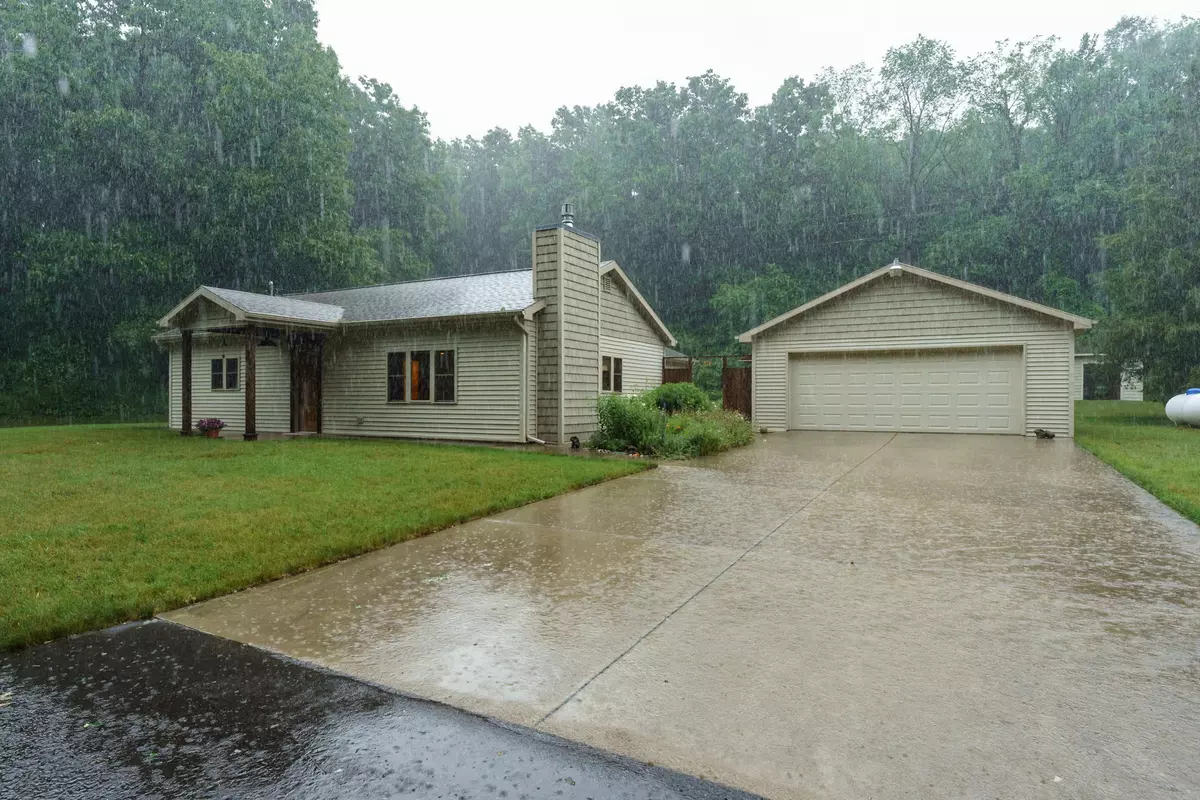$240,000
$235,000
2.1%For more information regarding the value of a property, please contact us for a free consultation.
14684 E EF Ave Avenue Augusta, MI 49012
2 Beds
1 Bath
1,560 SqFt
Key Details
Sold Price $240,000
Property Type Single Family Home
Sub Type Single Family Residence
Listing Status Sold
Purchase Type For Sale
Square Footage 1,560 sqft
Price per Sqft $153
Municipality Ross Twp
MLS Listing ID 21024831
Sold Date 07/30/21
Style Ranch
Bedrooms 2
Full Baths 1
Originating Board Michigan Regional Information Center (MichRIC)
Year Built 1955
Annual Tax Amount $1,896
Tax Year 2020
Lot Size 2.560 Acres
Acres 2.56
Lot Dimensions irregular
Property Description
Perfect for those who crave peace & quiet, this gem is tucked back on a quiet street with a tranquil backyard. You'll enjoy the sounds of the nearby forest and visits from various woodland creatures. The alluring landscaping is low maintenance yet adds to the ambiance of the property.
This home was totally remodeled in 2011 with new roof and an additional living area added facing the back of the property. A slider & large windows let in plenty of natural light. A patio off the slider includes a grill connected to the house by a propane line so you'll never need to mess with swapping tanks. There is also a fire ring nearby- a perfect outdoor entertaining space.
Inside you'll notice custom interior doors & trim, a bright kitchen with stainless appliances and cherry cabinets with soft-closing drawers, and beautiful tile floors which are heated in the bathroom. Many artistic touches to this home including 2 accent walls in the front living area textured with black granite mixed into the paint.
The garden shed and detached 2 car garage offer tons of storage and work space.
Some bonuses include:
-New central AC in 2016
-Well and pump new in 2017
-Hot water heater new in 2019
-Propane tank is owned and 60% full. Seller has an $82 credit from S&F that is being left for new owner.
-Water softener is owned
-Lawnmower is included, 2018 John Deere X350 with new blades and fresh oil/filter! Perfect for those who crave peace & quiet, this gem is tucked back on a quiet street with a tranquil backyard. You'll enjoy the sounds of the nearby forest and visits from various woodland creatures. The alluring landscaping is low maintenance yet adds to the ambiance of the property.
This home was totally remodeled in 2011 with new roof and an additional living area added facing the back of the property. A slider & large windows let in plenty of natural light. A patio off the slider includes a grill connected to the house by a propane line so you'll never need to mess with swapping tanks. There is also a fire ring nearby- a perfect outdoor entertaining space.
Inside you'll notice custom interior doors & trim, a bright kitchen with stainless appliances and cherry cabinets with soft-closing drawers, and beautiful tile floors which are heated in the bathroom. Many artistic touches to this home including 2 accent walls in the front living area textured with black granite mixed into the paint.
The garden shed and detached 2 car garage offer tons of storage and work space.
Some bonuses include:
-New central AC in 2016
-Well and pump new in 2017
-Hot water heater new in 2019
-Propane tank is owned and 60% full. Seller has an $82 credit from S&F that is being left for new owner.
-Water softener is owned
-Lawnmower is included, 2018 John Deere X350 with new blades and fresh oil/filter!
Location
State MI
County Kalamazoo
Area Greater Kalamazoo - K
Direction Section of EF ave that runs between N 44th st and N 42nd st. Look for broker sign by driveway.
Rooms
Other Rooms Shed(s)
Basement Slab
Interior
Interior Features Ceiling Fans, Humidifier, LP Tank Owned, Water Softener/Owned, Eat-in Kitchen
Heating Propane, Forced Air, None
Cooling Central Air
Fireplaces Number 1
Fireplaces Type Gas Log
Fireplace true
Window Features Replacement,Window Treatments
Appliance Dryer, Washer, Microwave, Oven, Range, Refrigerator
Exterior
Exterior Feature Patio
Parking Features Concrete, Driveway
Garage Spaces 2.0
View Y/N No
Street Surface Paved
Garage Yes
Building
Lot Description Wooded, Rolling Hills
Story 1
Water Well
Architectural Style Ranch
Structure Type Vinyl Siding
New Construction No
Schools
School District Galesburg-Augusta
Others
Tax ID 04-27-260-010
Acceptable Financing Cash, FHA, VA Loan, Rural Development, Conventional
Listing Terms Cash, FHA, VA Loan, Rural Development, Conventional
Read Less
Want to know what your home might be worth? Contact us for a FREE valuation!

Our team is ready to help you sell your home for the highest possible price ASAP

GET MORE INFORMATION





