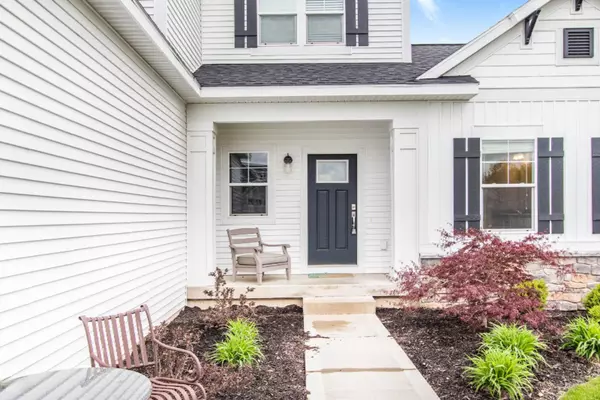$312,000
$319,900
2.5%For more information regarding the value of a property, please contact us for a free consultation.
1255 Starlite SW Drive Byron Center, MI 49315
4 Beds
3 Baths
1,872 SqFt
Key Details
Sold Price $312,000
Property Type Single Family Home
Sub Type Single Family Residence
Listing Status Sold
Purchase Type For Sale
Square Footage 1,872 sqft
Price per Sqft $166
Municipality Byron Twp
MLS Listing ID 19020394
Sold Date 07/25/19
Style Traditional
Bedrooms 4
Full Baths 2
Half Baths 1
HOA Fees $2/ann
HOA Y/N true
Originating Board Michigan Regional Information Center (MichRIC)
Year Built 2016
Annual Tax Amount $4,459
Tax Year 2019
Lot Size 0.308 Acres
Acres 0.31
Lot Dimensions 98x137x102x135
Property Description
Fantastic floor plan in Rolling Meadows. Conveniently located close to M-6 highway (you can even faintly hear it), shopping, schools, but yet tucked away on a beautiful street. This corner lot home features 4 beds, 2.5 baths, and loaded with style and extras. Upstairs is 3 generous sized bedrooms, a full bath - and laundry! Main floor has an open kitchen with island and stainless appliances. Very nice open floor plan. Also, it has a coveted main floor master suite! The basement is currently unfinished but could be completed for even more square footage. Outside you have a 3 stall garage, professional landscaping, underground sprinkling, and a deck. Come see it soon!
Location
State MI
County Kent
Area Grand Rapids - G
Direction Burlingame to 64th east on 64th to community
Rooms
Basement Daylight
Interior
Interior Features Humidifier, Kitchen Island, Pantry
Heating Forced Air, Natural Gas, None
Cooling Central Air
Fireplace false
Window Features Screens,Low Emissivity Windows
Appliance Disposal, Dishwasher, Microwave, Oven, Range, Refrigerator
Exterior
Exterior Feature Deck(s)
Parking Features Attached, Paved
Garage Spaces 3.0
Utilities Available Phone Available, Cable Available, Natural Gas Connected
View Y/N No
Street Surface Paved
Garage Yes
Building
Lot Description Sidewalk
Story 2
Sewer Public Sewer
Water Public
Architectural Style Traditional
Structure Type Vinyl Siding,Stone
New Construction No
Schools
School District Byron Center
Others
Tax ID 412102329022
Acceptable Financing Cash, Conventional
Listing Terms Cash, Conventional
Read Less
Want to know what your home might be worth? Contact us for a FREE valuation!

Our team is ready to help you sell your home for the highest possible price ASAP
GET MORE INFORMATION





