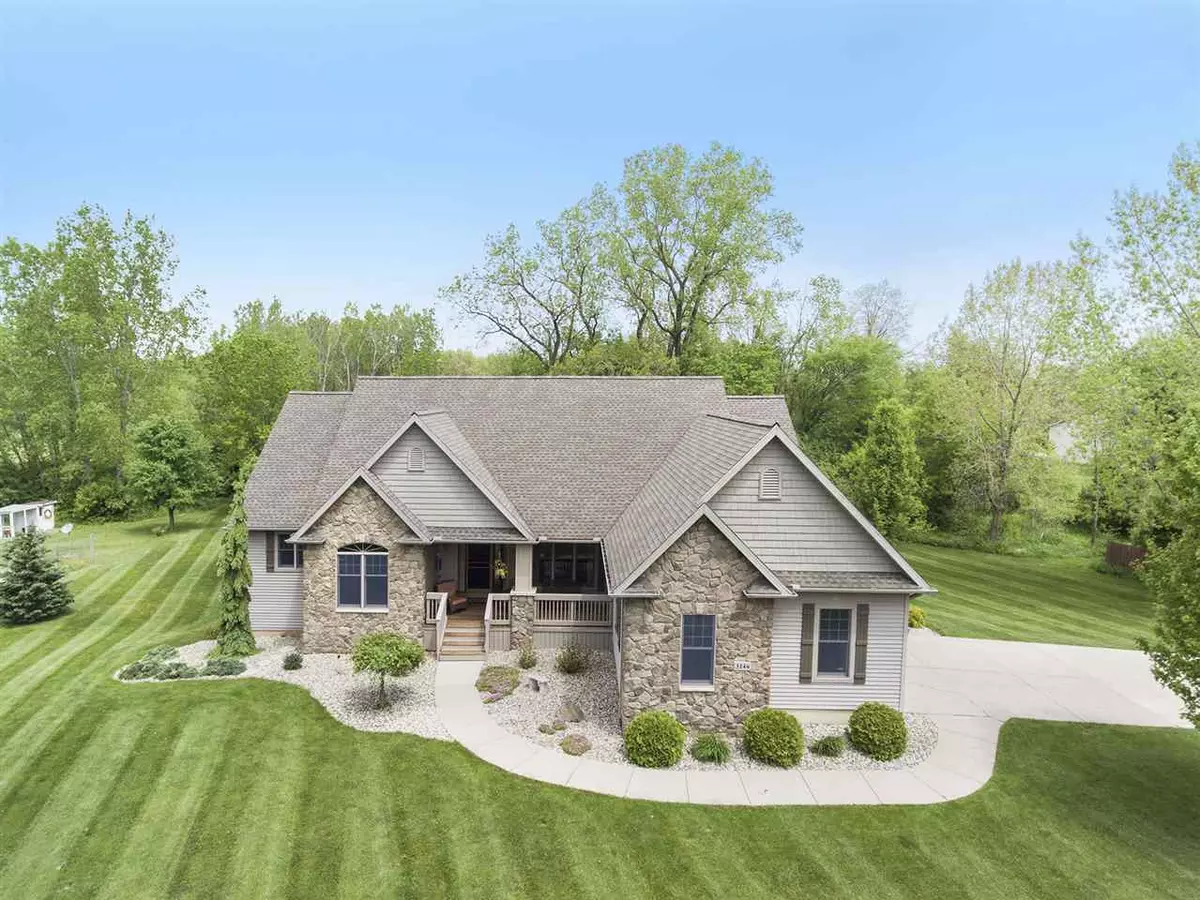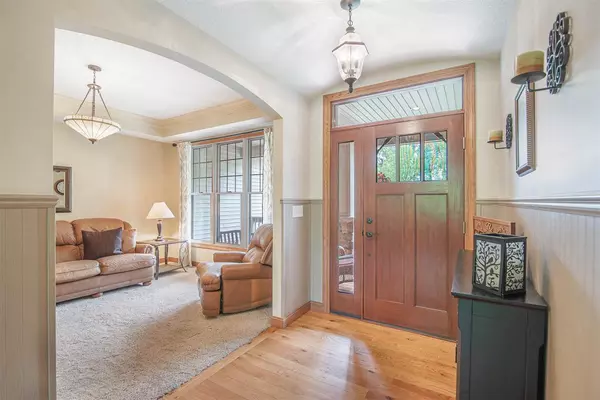$400,000
$379,000
5.5%For more information regarding the value of a property, please contact us for a free consultation.
3146 SEARS RD Horton, MI 49246
4 Beds
3 Baths
2,366 SqFt
Key Details
Sold Price $400,000
Property Type Single Family Home
Sub Type Single Family Residence
Listing Status Sold
Purchase Type For Sale
Square Footage 2,366 sqft
Price per Sqft $169
Municipality Summit Twp
MLS Listing ID 21048282
Sold Date 06/29/20
Style Contemporary
Bedrooms 4
Full Baths 3
HOA Y/N false
Year Built 2007
Annual Tax Amount $4,584
Lot Size 5.000 Acres
Acres 5.0
Lot Dimensions 329x660
Property Sub-Type Single Family Residence
Property Description
SPACIOUS & SPRAWLING CONTEMPORARY CRAFTSMAN RANCH HOME ON 5 ACRES IN DESIRABLE SUMMIT TOWNSHIP! Lush, manicured lawns & a windy concrete drive welcome you to the home of your dreams! Top of the line construction, attention to custom designed details & quality will make you to fall in love! Main floor living w/an open floor plan, vaulted ceilings & custom kitchen appointed w/Amish cabinets, pull out pantries & slow close drawers. Exposed beams, granite counters, SS appliances package & trendy tile back-splash create a timeless design, perfect for entertaining. Light filled dining area leads to the covered Trex deck. Luxurious master suite w/trey ceilings, walk-in closets & private access to the deck. The spacious master bath is a dream w/tiled shower surround & dual sinks. Walkout lower level is partially finished for a rec rm w/walls of windows, hung drywall, lighting & plumbing for 4th bath. Stamped & colored concrete patio w/a built-in bonfire ring. 32x24 Outbuilding & so much more!
Location
State MI
County Jackson
Area Jackson County - Jx
Direction Between Mapledale & Thorne. N Side of Road
Body of Water None
Rooms
Other Rooms Barn(s)
Basement Full, Partial, Walk-Out Access
Interior
Interior Features Ceiling Fan(s), Eat-in Kitchen
Heating Forced Air, Other
Fireplaces Number 1
Fireplace false
Appliance Refrigerator, Built in Oven
Exterior
Exterior Feature Other, Porch(es), Patio, Deck(s)
Parking Features Attached
Garage Spaces 2.0
Waterfront Description Other
View Y/N No
Street Surface Paved
Handicap Access Accessible Mn Flr Full Bath
Building
Story 1
Sewer Septic Tank
Water Well
Architectural Style Contemporary
Structure Type Stone,Vinyl Siding
New Construction No
Schools
School District Jackson
Others
Tax ID 000-13-31-251-001-00
Acceptable Financing Cash, Conventional
Listing Terms Cash, Conventional
Read Less
Want to know what your home might be worth? Contact us for a FREE valuation!

Our team is ready to help you sell your home for the highest possible price ASAP
GET MORE INFORMATION





