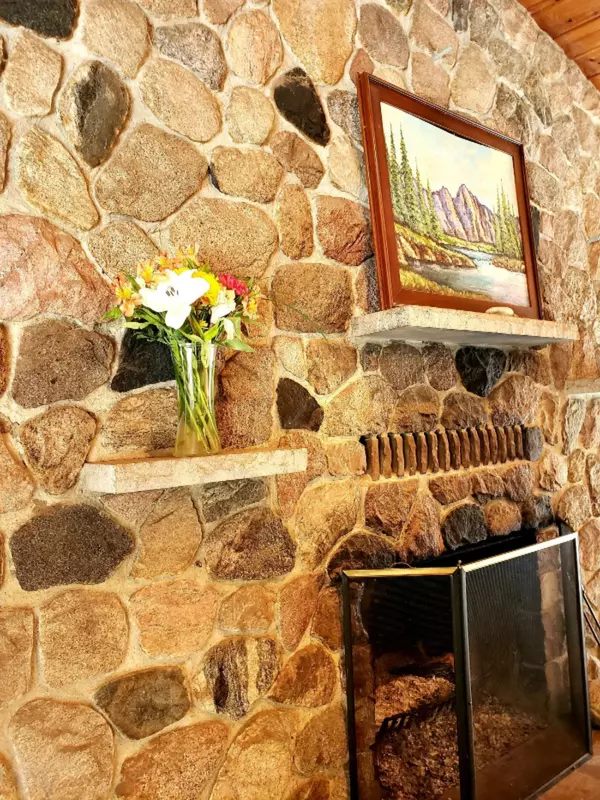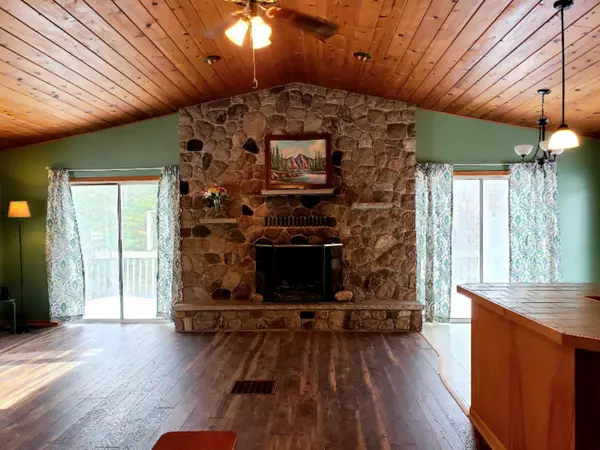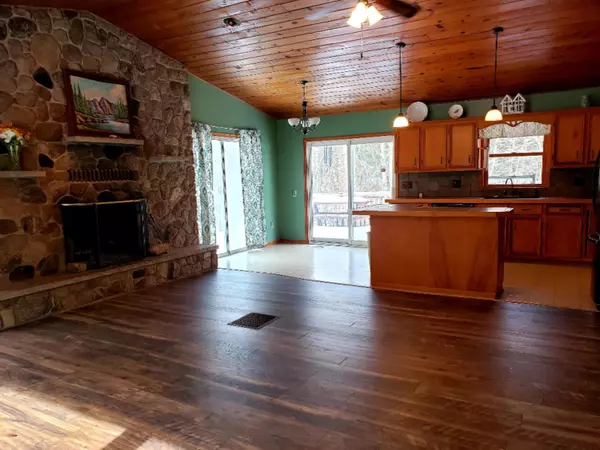$169,500
$167,000
1.5%For more information regarding the value of a property, please contact us for a free consultation.
4405 W 116th Street Grant, MI 49327
4 Beds
2 Baths
992 SqFt
Key Details
Sold Price $169,500
Property Type Single Family Home
Sub Type Single Family Residence
Listing Status Sold
Purchase Type For Sale
Square Footage 992 sqft
Price per Sqft $170
Municipality Ashland Twp
MLS Listing ID 20006814
Sold Date 05/05/20
Style Ranch
Bedrooms 4
Full Baths 2
Year Built 1978
Annual Tax Amount $1,149
Tax Year 2019
Lot Size 1.600 Acres
Acres 1.6
Lot Dimensions 340x197x100x240x27
Property Sub-Type Single Family Residence
Property Description
OPEN HOUSE Sat 3/21 3:00-5:00; RURAL DEVELOPMENT 0% DOWN ELIGIBLE. Outdoorsman's Delight! 10' wide stone fireplace is the focal-point of the living area with warm pine cathedral ceilings throughout the entire great room. Living/kitchen/dining areas all open for easy entertaining and family time. 2 bedrooms on main floor and 2 bedrooms in walk-out lower level. Lower level includes full bath, family room with wood stove, bar/entertainment area. Wrap-around deck on main level; walk-out has customwood-stacking area, covered. Outdoor landing over-looking stream includes stone fireplace (outdoor) and sauna.
SELLER WILL REPLACE WELL WITHIN LIST PRICE. Take that Rural Development 0% down-payment opportunity! Buyers MUST pay for own closing costs; Sellers' only repair will be the well.
Location
State MI
County Newaygo
Area West Central - W
Direction M37 North to 112th West to Wisner, turn right to 116th, turn left
Body of Water Sand Creek
Rooms
Basement Walk-Out Access
Interior
Interior Features Ceiling Fan(s), Gas/Wood Stove, Kitchen Island
Heating Forced Air
Fireplaces Number 2
Fireplace true
Appliance Refrigerator, Oven, Dishwasher
Exterior
Exterior Feature Deck(s)
Parking Features Detached
Garage Spaces 1.0
Waterfront Description Stream/Creek
View Y/N No
Street Surface Paved
Garage Yes
Building
Lot Description Wooded
Story 1
Sewer Septic Tank
Water Well
Architectural Style Ranch
Structure Type Other
New Construction No
Schools
School District Grant
Others
Tax ID 622218200016
Acceptable Financing Cash, FHA, VA Loan, Conventional
Listing Terms Cash, FHA, VA Loan, Conventional
Read Less
Want to know what your home might be worth? Contact us for a FREE valuation!

Our team is ready to help you sell your home for the highest possible price ASAP
GET MORE INFORMATION





