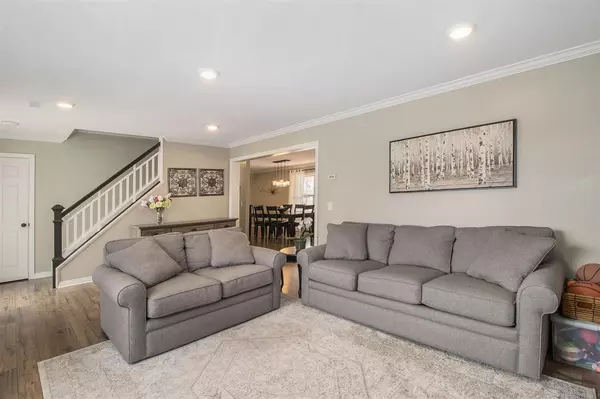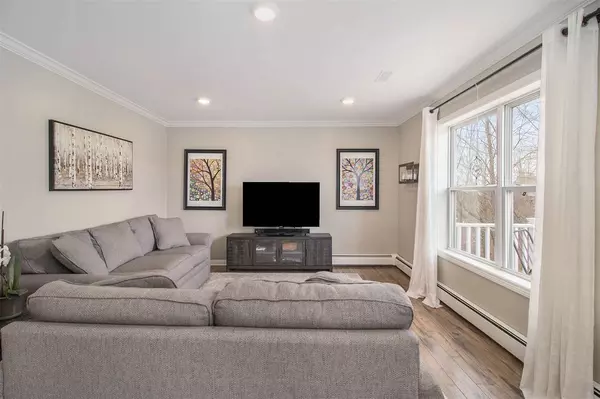$280,000
$287,000
2.4%For more information regarding the value of a property, please contact us for a free consultation.
10620 LOUGHREA LN Cement City, MI 49233
3 Beds
3 Baths
2,028 SqFt
Key Details
Sold Price $280,000
Property Type Single Family Home
Sub Type Single Family Residence
Listing Status Sold
Purchase Type For Sale
Square Footage 2,028 sqft
Price per Sqft $138
Municipality Somerset Twp
Subdivision Rolling Meadows
MLS Listing ID 21048800
Sold Date 05/28/20
Style Other
Bedrooms 3
Full Baths 2
Half Baths 1
HOA Fees $12/ann
HOA Y/N true
Year Built 1994
Annual Tax Amount $2,032
Lot Size 0.710 Acres
Acres 0.71
Lot Dimensions 304x137x318
Property Sub-Type Single Family Residence
Property Description
Remarkable Lake Somerset association home! Lots of room and an open feel. Custom Kitchen with island and dining area. The lower level boasts a work out room or possible 4th bedroom. Rec room and wet bar. Try and find the "hidden room"! Owner is a custom builder and you will be able to tell with all the custom features. 2 decks, large yard, heated garage, and the list goes on!
Location
State MI
County Hillsdale
Area Jackson County - Jx
Direction Glenbeigh to Killorglin Lane
Rooms
Other Rooms Shed(s)
Basement Full, Walk-Out Access
Interior
Interior Features Ceiling Fan(s), Iron Water FIlter, Wet Bar, Eat-in Kitchen
Heating Hot Water, Radiant, Other
Fireplace false
Appliance Refrigerator, Built in Oven
Exterior
Exterior Feature Other, Porch(es), Deck(s)
Parking Features Attached
Garage Spaces 2.0
Waterfront Description Lake
View Y/N No
Street Surface Paved
Building
Story 2
Sewer Septic Tank
Water Well
Architectural Style Other
Structure Type Vinyl Siding
New Construction No
Schools
School District Addison
Others
Tax ID 30 04 210 001 221
Acceptable Financing Cash, FHA, VA Loan, Conventional
Listing Terms Cash, FHA, VA Loan, Conventional
Read Less
Want to know what your home might be worth? Contact us for a FREE valuation!

Our team is ready to help you sell your home for the highest possible price ASAP
GET MORE INFORMATION





