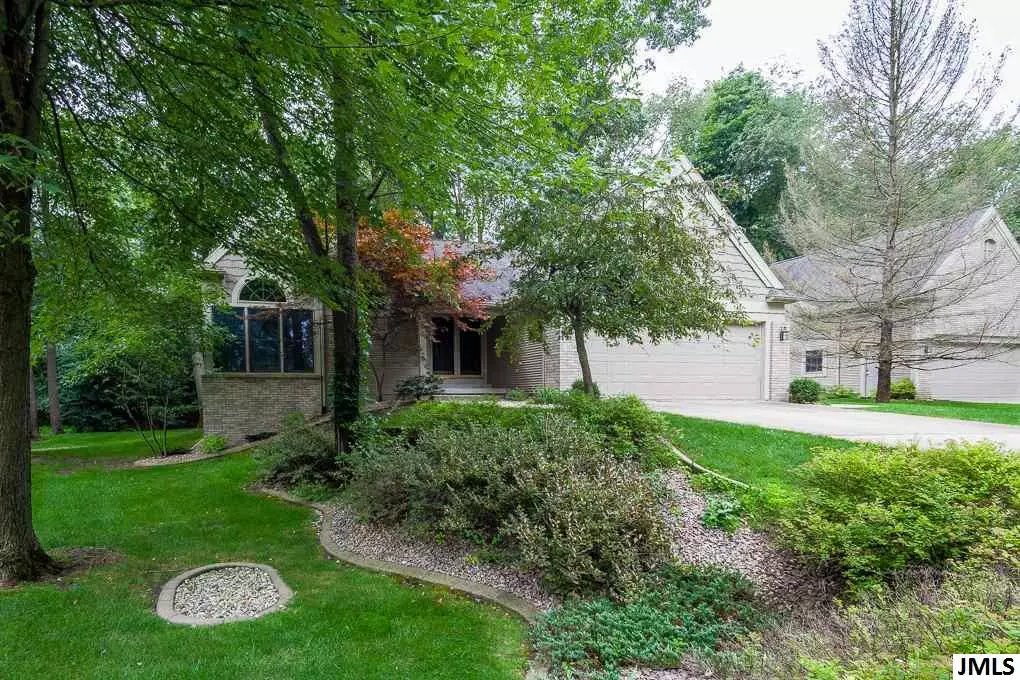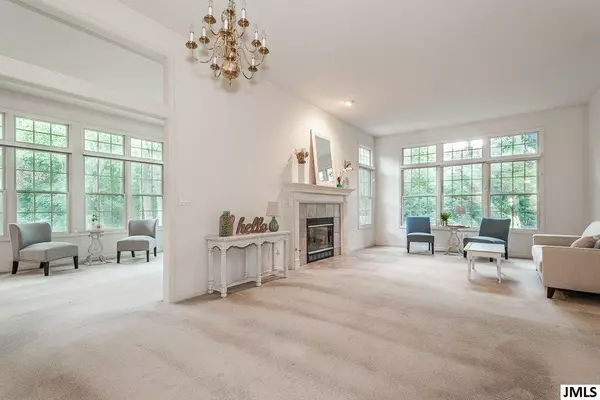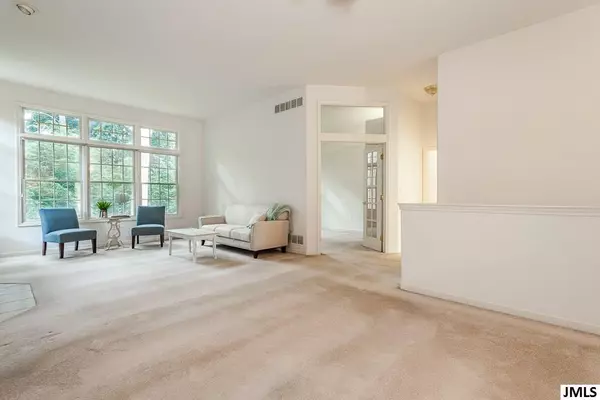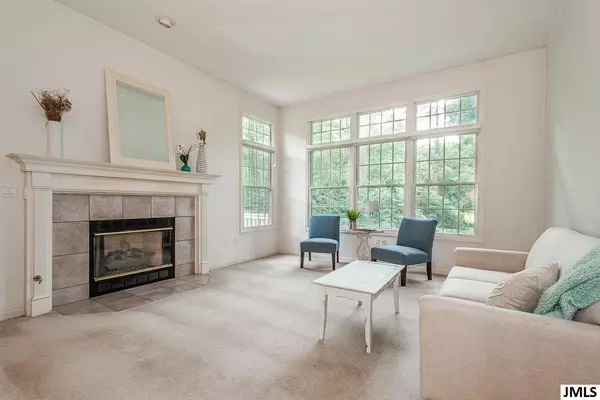$300,000
$315,000
4.8%For more information regarding the value of a property, please contact us for a free consultation.
2156 LAKE WOOD DR #28 Jackson, MI 49203
3 Beds
3 Baths
1,655 SqFt
Key Details
Sold Price $300,000
Property Type Single Family Home
Sub Type Single Family Residence
Listing Status Sold
Purchase Type For Sale
Square Footage 1,655 sqft
Price per Sqft $181
Municipality Summit Twp
Subdivision Lake Wood Glen
MLS Listing ID 21050577
Sold Date 09/05/19
Style Other
Bedrooms 3
Full Baths 2
Half Baths 1
HOA Fees $150/mo
HOA Y/N true
Year Built 1997
Annual Tax Amount $4,316
Lot Size 0.300 Acres
Acres 0.3
Lot Dimensions 156x96x159
Property Sub-Type Single Family Residence
Property Description
Nested in Lake Wood Glen of Summit Township, just across from the beautiful park area with tranquil pond and fountain, you will find your new, low maintenance condo. The timeless design is the perfect blank slate just waiting for you to make it your own! Your main level offers a living room with gas fireplace, cozy family room with access to deck, kitchen with eat-in space, den or 2nd bedroom, laundry and gracious master suite with cool transom windows, large walk-in closet and dual vanity bath. The lower view-out level is perfect for entertaining with a wet bar, large bedroom, full bath and storage galore! The mature trees and wooded back drop create a nice, private setting. This sought after neighborhood is wonderful to come home to with road, drives, yards and walk ways all well manicured and taken care of all year round! Welcome home to 2156 Lake Wood Drive. manicured and taken care of all year round! Welcome home to 2156 Lake Wood Drive.
Location
State MI
County Jackson
Direction Horton Rd to Lake Wood Glen
Body of Water None
Rooms
Basement Full
Interior
Interior Features Air Cleaner, Humidifier, Wet Bar, Eat-in Kitchen
Heating Forced Air
Fireplaces Number 2
Fireplaces Type Gas Log
Fireplace true
Appliance Washer, Refrigerator, Dryer, Built in Oven
Exterior
Exterior Feature Other, Porch(es), Deck(s)
Parking Features Attached
Garage Spaces 2.0
Waterfront Description Other
View Y/N No
Street Surface Paved
Building
Lot Description Sidewalk
Story 1
Sewer Public Sewer
Water Public
Architectural Style Other
Structure Type Brick
New Construction No
Schools
School District Jackson
Others
HOA Fee Include Trash,Snow Removal,Lawn/Yard Care
Tax ID 000-13-20-252-001-28
Acceptable Financing Cash, FHA, VA Loan, Conventional
Listing Terms Cash, FHA, VA Loan, Conventional
Read Less
Want to know what your home might be worth? Contact us for a FREE valuation!

Our team is ready to help you sell your home for the highest possible price ASAP
GET MORE INFORMATION





