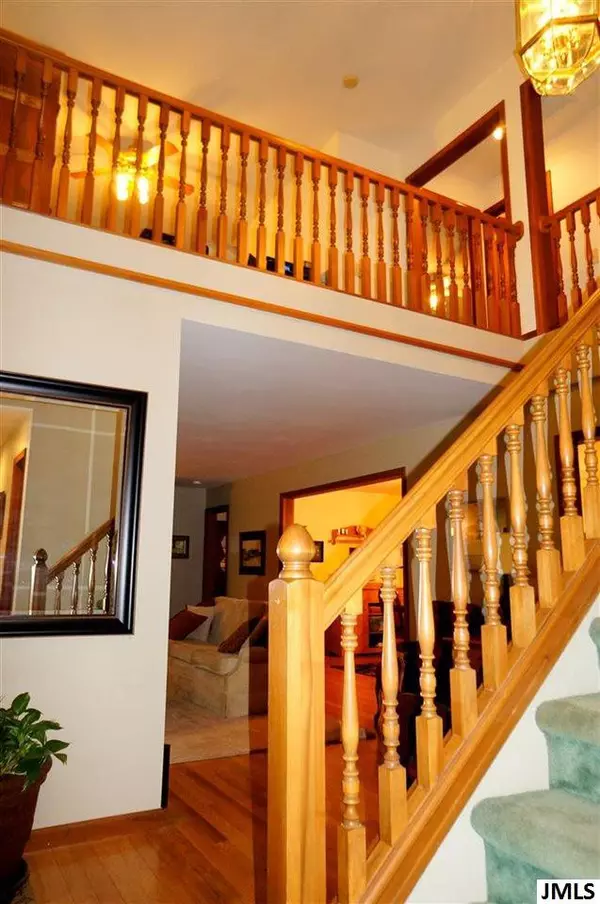$349,500
$359,900
2.9%For more information regarding the value of a property, please contact us for a free consultation.
3790 KIMMEL RD Horton, MI 49246
4 Beds
5 Baths
2,912 SqFt
Key Details
Sold Price $349,500
Property Type Single Family Home
Sub Type Single Family Residence
Listing Status Sold
Purchase Type For Sale
Square Footage 2,912 sqft
Price per Sqft $120
Municipality Summit Twp
MLS Listing ID 21051493
Sold Date 08/29/19
Style Other
Bedrooms 4
Full Baths 4
Half Baths 1
HOA Y/N false
Year Built 1995
Annual Tax Amount $4,757
Lot Size 10.020 Acres
Acres 10.02
Lot Dimensions 330x1323x330x1323
Property Sub-Type Single Family Residence
Property Description
GORGEOUS 10 ACRE WOODED SETTING - This lovely two story home is nestled in the woods back off the road in a country setting, yet only minutes from the heart of Summit Township. Only one owner has loved & maintained this home, now w/plans to move closer to family. Notice the spacious rooms throughout. Foyer w/open staircase to 2nd flr, formal living rm, formal dining, large eat-in kitchen & 1st flr master bedroom suite. 1st Flr laundry too w/lg blt-in desk. Landing is ideal office or 2nd flr family rm. 4 BRS & 2 full baths up. Finished walkout level w/9 ft ceilings; includes 2nd kitchen, room for games (pool table stays), full bath, workshop & plenty of storage. Many extras throughout; Corian counter tops & loads of cabinets in kitchen, complete appliance package, 6 panel wood doors, wood burner, hardwood floors, deck spanning back of home, wood pile (stays), dog kennel, pear trees, deer blind, trilliums galore & more. Make this house your home! burner, hardwood floors, deck spanning back of home, wood pile (stays), dog kennel, pear trees, deer blind, trilliums galore & more. Make this house your home!
Location
State MI
County Jackson
Direction Btw Thorne & Maple Dale
Body of Water None
Rooms
Other Rooms Shed(s)
Basement Full, Walk-Out Access
Interior
Interior Features Ceiling Fan(s), Gas/Wood Stove, Satellite System, Eat-in Kitchen
Heating Forced Air, Other
Fireplaces Number 1
Fireplace true
Appliance Washer, Refrigerator, Dryer, Built in Oven
Exterior
Exterior Feature Other, Porch(es), Deck(s)
Parking Features Attached
Garage Spaces 2.0
Waterfront Description Other
View Y/N No
Building
Lot Description Wooded
Story 2
Sewer Septic Tank
Water Well
Architectural Style Other
Structure Type Vinyl Siding
New Construction No
Schools
School District Jackson
Others
Tax ID 000-13-31-301-007-01
Acceptable Financing Cash, Conventional
Listing Terms Cash, Conventional
Read Less
Want to know what your home might be worth? Contact us for a FREE valuation!

Our team is ready to help you sell your home for the highest possible price ASAP
GET MORE INFORMATION





