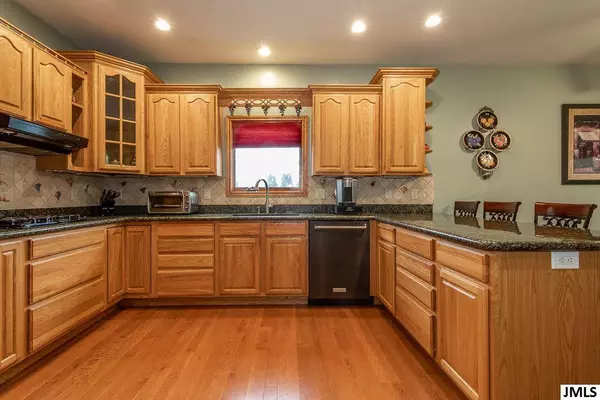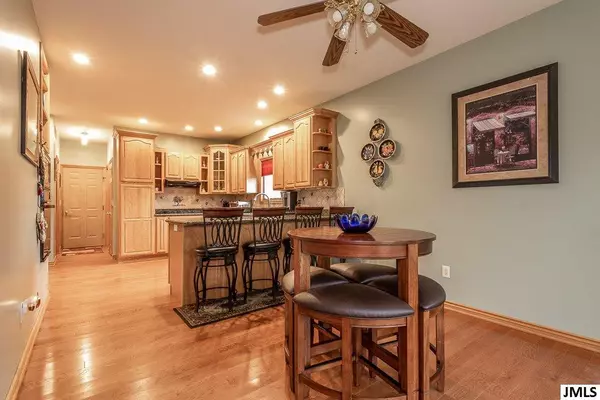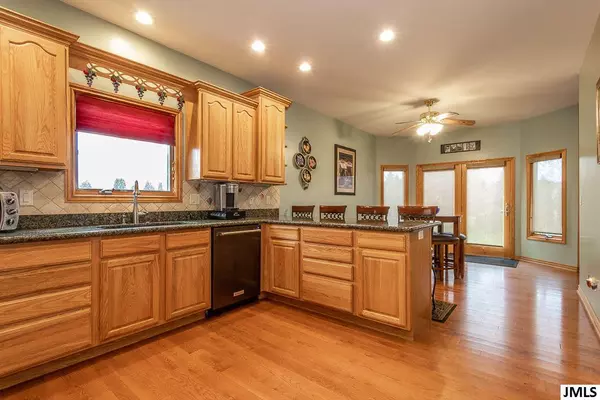$269,900
$279,900
3.6%For more information regarding the value of a property, please contact us for a free consultation.
4056 ERIKA DR Pleasant Lake, MI 49272
3 Beds
3 Baths
1,977 SqFt
Key Details
Sold Price $269,900
Property Type Single Family Home
Sub Type Single Family Residence
Listing Status Sold
Purchase Type For Sale
Square Footage 1,977 sqft
Price per Sqft $136
Municipality Henrietta Twp
Subdivision Crane Hollow
MLS Listing ID 21090450
Sold Date 12/17/19
Style Contemporary
Bedrooms 3
Full Baths 2
Half Baths 1
HOA Y/N false
Year Built 2002
Annual Tax Amount $3,041
Lot Size 0.610 Acres
Acres 0.61
Lot Dimensions 170x210
Property Sub-Type Single Family Residence
Property Description
Custom built ranch home in Northwest Schools on a corner lot. This home features hardwood flooring throughout, oak trim and solid doors, and vaulted ceiling. This contemporary design has open floor plan with a fireplace for that cozy feel. The spacious kitchen offers granite counter top, oak cabinets and a bar area for seating, a built in oven and new stainless refrigerator and dishwasher, a new Blanco sink in 2018. The master suite has a walk in closet, bath with a shower and a Jacuzzi tub. Main floor laundry and a full basement framed and ready to be finished. The brick exterior and large paved drive for extra parking plus the third car garage is a bonus. Most of the interior walls are insulated and Anderson casement windows.. Many recent updates to this home, as list is available. The back yard is fenced with an above ground pool to enjoy. available. The back yard is fenced with an above ground pool to enjoy.
Location
State MI
County Jackson
Area Jackson County - Jx
Direction Crane Hollow off Meridian rd.
Body of Water None
Rooms
Basement Full
Interior
Interior Features Ceiling Fan(s), Eat-in Kitchen
Heating Forced Air, Other
Fireplaces Number 1
Fireplaces Type Gas Log
Fireplace true
Appliance Washer, Refrigerator, Dryer, Built in Oven
Exterior
Exterior Feature Fenced Back, Other
Parking Features Attached
Garage Spaces 3.0
Waterfront Description Other
View Y/N No
Street Surface Paved
Building
Lot Description Corner Lot
Story 1
Sewer Septic Tank
Water Well
Architectural Style Contemporary
Structure Type Brick,Vinyl Siding
New Construction No
Schools
School District Northwest
Others
Tax ID 062-04-29-302-053-00
Acceptable Financing Cash, FHA, VA Loan, Conventional
Listing Terms Cash, FHA, VA Loan, Conventional
Read Less
Want to know what your home might be worth? Contact us for a FREE valuation!

Our team is ready to help you sell your home for the highest possible price ASAP
GET MORE INFORMATION





