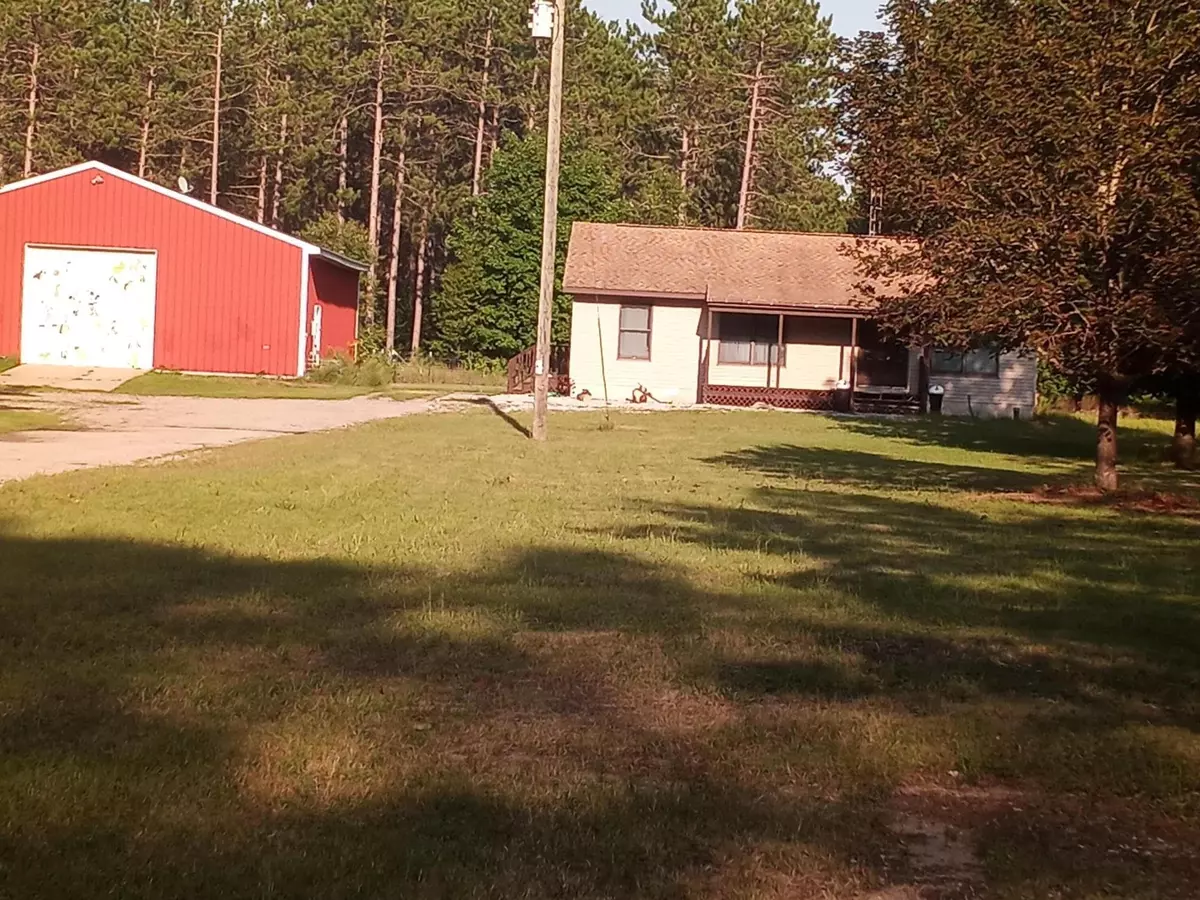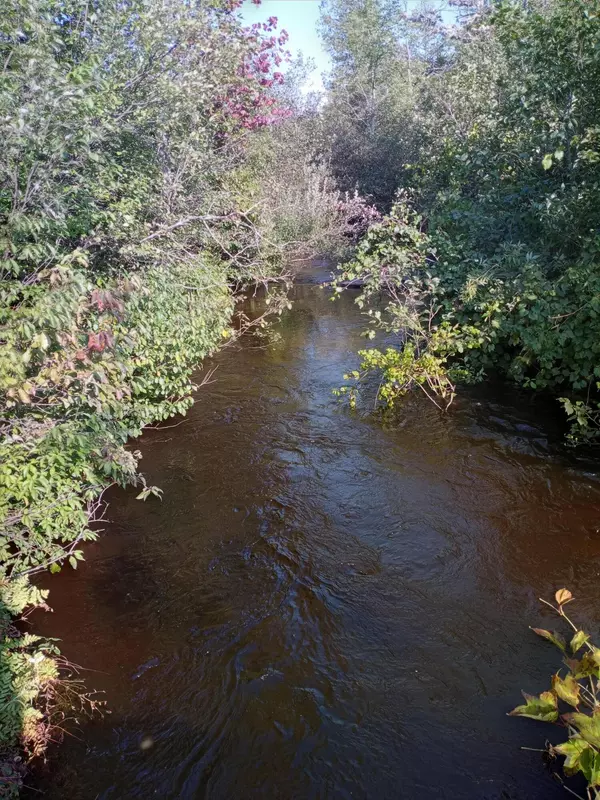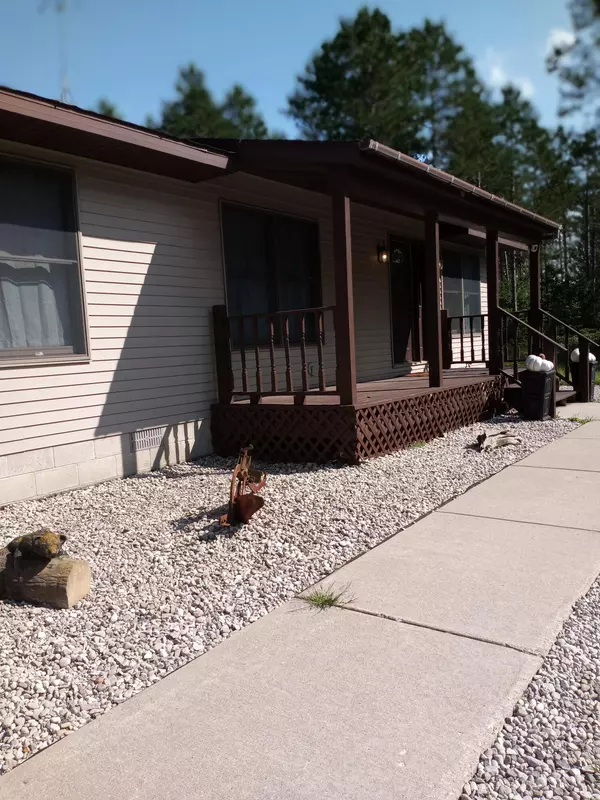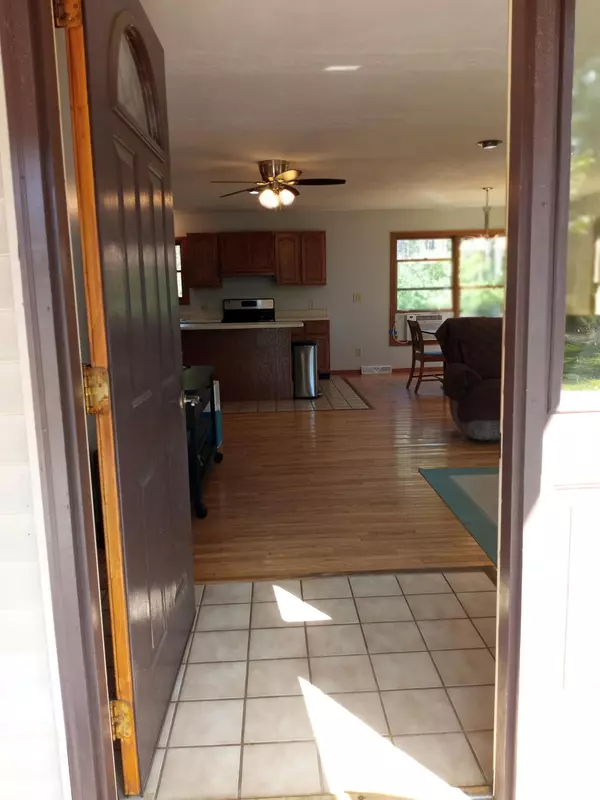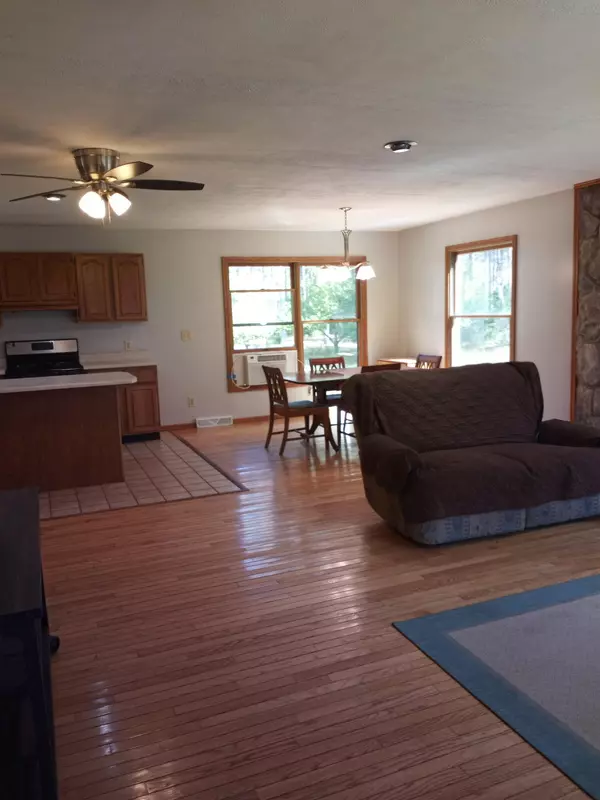$250,000
$269,900
7.4%For more information regarding the value of a property, please contact us for a free consultation.
13125 Big Four Road Bear Lake, MI 49614
2 Beds
1 Bath
1,176 SqFt
Key Details
Sold Price $250,000
Property Type Single Family Home
Sub Type Single Family Residence
Listing Status Sold
Purchase Type For Sale
Square Footage 1,176 sqft
Price per Sqft $212
Municipality Springdale Twp
MLS Listing ID 21103136
Sold Date 10/20/21
Style Ranch
Bedrooms 2
Full Baths 1
HOA Y/N true
Originating Board Michigan Regional Information Center (MichRIC)
Year Built 1991
Annual Tax Amount $1,680
Tax Year 2021
Lot Size 30.000 Acres
Acres 30.0
Lot Dimensions 906x1406
Property Description
ADORABLE HOME ON 30 BEAUTIFUL ACRES! If you want space to enjoy nature, stunning walking/riding groomed trails on your own private land, this is it! Perimeter of property boasts trails one can drive full-size vehicle on, plus a couple of other trails to soak in the serenity. 40x50 pole barn is the ultimate with two 12x12 doors, wired for generator, tons of built-in cabinets, storage above, numerous lights and EVEN a 1-ton boat hoist/lift! Additional 3-sided ''backhoe'' building with electric. 3 elevated deer blinds, feeder. Solid oak hardwood floors, ceramic floors, laminate, Anderson oak double-hung windows, 6-panel solid oak doors, trim throughout. Newer appliances, faucets, lighting, hot water heater. MUST SEE TO APPRECIATE THIS GEM!
Location
State MI
County Manistee
Area Masonoceanamanistee - O
Direction US31 to north end of Bear Lake. Turn east on 13 Mile Road(at Saddle Up Grocery/Gas Station 3.3 miles to Big Four Rd. Turn north .2 miles and home is on the right
Rooms
Other Rooms Pole Barn
Basement Crawl Space
Interior
Interior Features Ceiling Fans, Ceramic Floor, Garage Door Opener, Laminate Floor, LP Tank Owned, Wood Floor, Kitchen Island
Heating Propane, Forced Air
Fireplace false
Window Features Screens, Insulated Windows
Appliance Dryer, Washer, Dishwasher, Microwave, Oven, Range, Refrigerator
Exterior
Parking Features Concrete, Driveway, Gravel
Utilities Available Electricity Connected, Telephone Line, Cable Connected
Amenities Available Other
View Y/N No
Roof Type Composition
Topography {Level=true}
Street Surface Paved
Garage Yes
Building
Lot Description Sidewalk, Wooded
Story 1
Sewer Septic System
Water Well
Architectural Style Ranch
New Construction No
Schools
School District Kaleva-Norman-Dickso
Others
Tax ID 13-031-325-20
Acceptable Financing Cash, Conventional
Listing Terms Cash, Conventional
Read Less
Want to know what your home might be worth? Contact us for a FREE valuation!

Our team is ready to help you sell your home for the highest possible price ASAP

GET MORE INFORMATION

