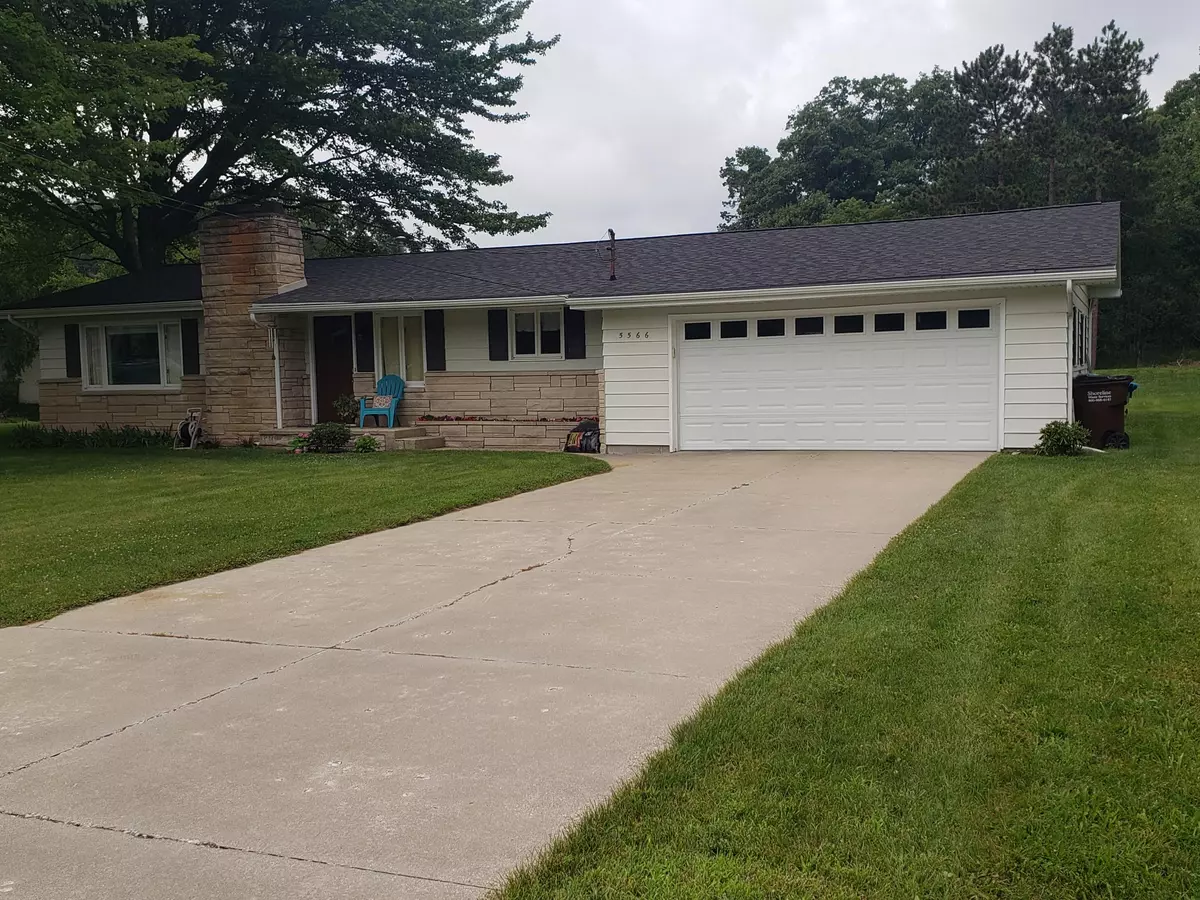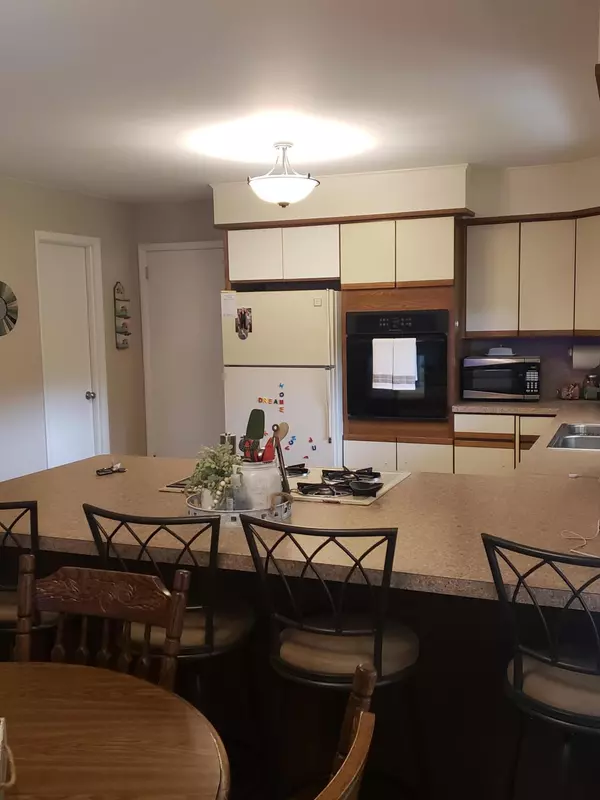$200,000
$206,000
2.9%For more information regarding the value of a property, please contact us for a free consultation.
5566 W Hazelwood Drive Ludington, MI 49431
2 Beds
2 Baths
1,276 SqFt
Key Details
Sold Price $200,000
Property Type Single Family Home
Sub Type Single Family Residence
Listing Status Sold
Purchase Type For Sale
Square Footage 1,276 sqft
Price per Sqft $156
Municipality Pere Marquette Twp
Subdivision Sun Ray
MLS Listing ID 21098075
Sold Date 11/09/21
Style Ranch
Bedrooms 2
Full Baths 1
Half Baths 1
HOA Y/N false
Originating Board Michigan Regional Information Center (MichRIC)
Year Built 1959
Annual Tax Amount $1,126
Tax Year 2021
Lot Size 0.460 Acres
Acres 0.46
Lot Dimensions 138x92x63x100x75x192
Property Description
Open concept ranch with tons of space and storage! This well thought out home has almost 1300 sq ft with two large bedrooms that have ample closets and a large open living/dining/kitchen area that is over 40' long. Nicely updated main bathroom with linen storage, as well as a half bath just off the kitchen. The attached two-car garage has tons of built-in storage, a separate laundry/ storage room, along with a great patio, raised gardens, and a huge backyard. All located within minutes of the business/shopping district, and less than 10 miles from Ludington State Park beach! This home is a perfect year-round, summer cottage, or lovely retirement home. New split/mini heating/air units, wood burning fireplace, newer septic, roof, windows and more! Leaving all appliances as well.
Location
State MI
County Mason
Area Masonoceanamanistee - O
Direction From US-10, take Jebavy Drive North to Hazelwood. Turn right(East) onto Hazelwood. Home is on the left (North).
Rooms
Basement Crawl Space
Interior
Interior Features Pantry
Heating Baseboard, Electric
Cooling Wall Unit(s)
Fireplaces Number 1
Fireplaces Type Living
Fireplace true
Appliance Dryer, Washer, Built in Oven, Cook Top, Dishwasher, Microwave, Refrigerator
Exterior
Parking Features Attached, Concrete, Driveway
Garage Spaces 2.0
View Y/N No
Roof Type Composition
Garage Yes
Building
Lot Description Garden
Story 1
Sewer Septic System
Water Public
Architectural Style Ranch
New Construction No
Schools
School District Ludington
Others
Tax ID 010-013-100-006-00
Acceptable Financing Cash, Conventional
Listing Terms Cash, Conventional
Read Less
Want to know what your home might be worth? Contact us for a FREE valuation!

Our team is ready to help you sell your home for the highest possible price ASAP

GET MORE INFORMATION





