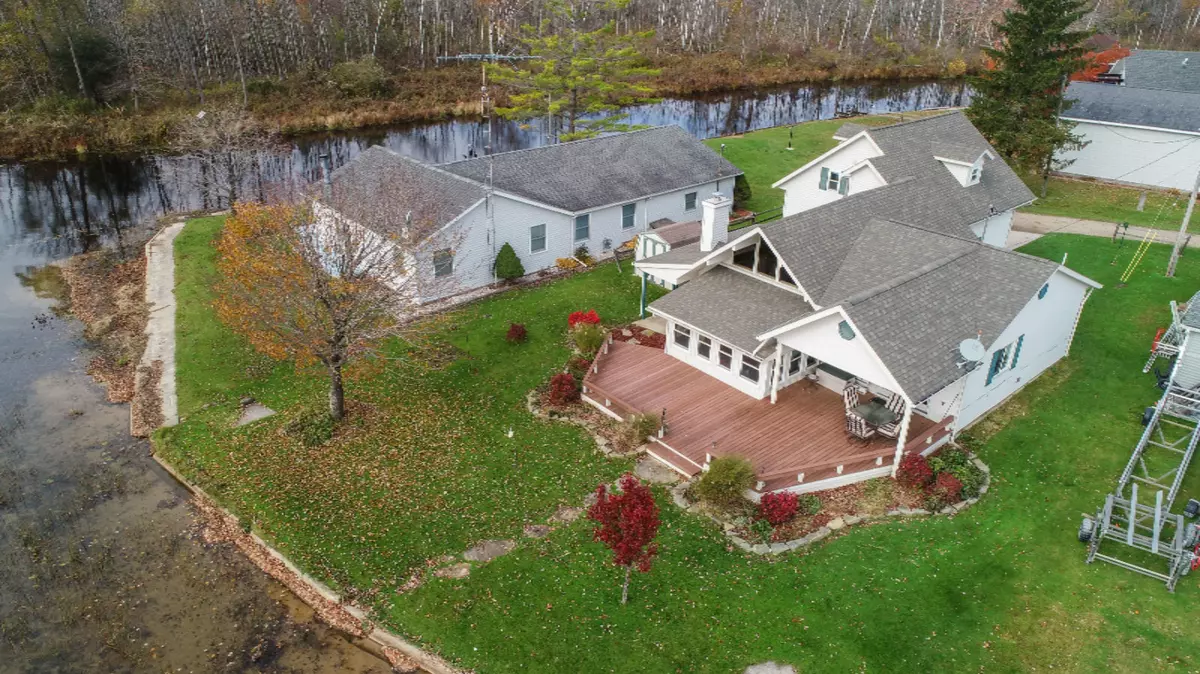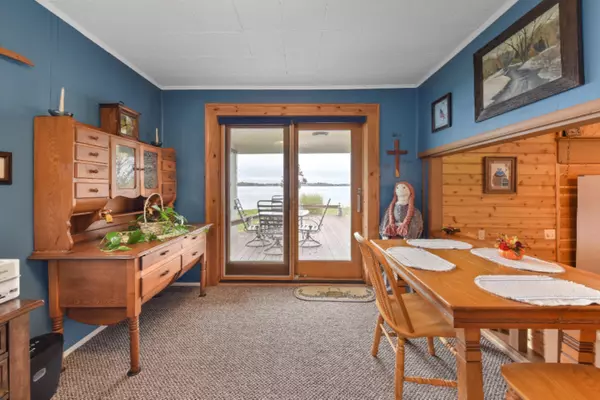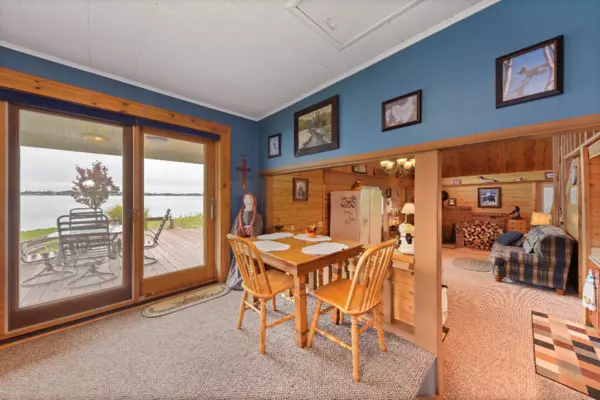$246,900
$247,900
0.4%For more information regarding the value of a property, please contact us for a free consultation.
10901 Park Place Drive Chippewa Lake, MI 49320
2 Beds
2 Baths
1,585 SqFt
Key Details
Sold Price $246,900
Property Type Single Family Home
Sub Type Single Family Residence
Listing Status Sold
Purchase Type For Sale
Square Footage 1,585 sqft
Price per Sqft $155
Municipality Chippewa Twp
MLS Listing ID 19052415
Sold Date 06/25/20
Style A-Frame
Bedrooms 2
Full Baths 2
Annual Tax Amount $878
Tax Year 2018
Lot Size 8,712 Sqft
Acres 0.2
Lot Dimensions 50x111x73x110
Property Sub-Type Single Family Residence
Property Description
''Life is Good on the Lake!'' Located on a cul de sac, this well maintained, 2 bed, 2 bath home with a finished bonus room, offers private frontage on Chippewa Lake. Features include, a master suite, walk in closets, and an open floor plan with cathedral ceilings and clearstory windows for natural light. Sit under the covered porch on composite decking and enjoy watching all the wildlife play in the water! The soap stone wood stove and panoramic views from the living room, make this home feel cozy and inviting all year long! Outside, you will have plenty of storage with the shed, outdoor closets and two stall garage. Don't miss out, schedule your showing today!!!
Location
State MI
County Mecosta
Area West Central - W
Direction From Chippewa Dr/20 Mile Rd, go north on E Chippewa Dr/100th Ave. Go west on N Chippewa Dr which turns into Chippewa St. Stay west on Lake Dr which turns into Park Place Dr. Second to the last house on the left.
Body of Water Chippewa Lake
Rooms
Basement Crawl Space, Slab
Interior
Interior Features Ceiling Fan(s), Garage Door Opener, Gas/Wood Stove, Water Softener/Owned, Eat-in Kitchen
Heating Forced Air, Wood
Cooling Central Air
Fireplace false
Window Features Screens,Replacement
Appliance Washer, Refrigerator, Range, Dryer
Exterior
Exterior Feature Patio, Deck(s)
Parking Features Attached
Garage Spaces 2.0
Utilities Available Natural Gas Available, Electricity Available, Phone Connected, Natural Gas Connected, Cable Connected, Public Sewer
Waterfront Description Lake
View Y/N No
Street Surface Unimproved
Garage Yes
Building
Lot Description Level
Story 2
Sewer Public Sewer
Water Well
Architectural Style A-Frame
Structure Type Vinyl Siding
New Construction No
Schools
School District Chippewa Hills
Others
Tax ID 5403052004000
Acceptable Financing Cash, FHA, VA Loan, Conventional
Listing Terms Cash, FHA, VA Loan, Conventional
Read Less
Want to know what your home might be worth? Contact us for a FREE valuation!

Our team is ready to help you sell your home for the highest possible price ASAP
GET MORE INFORMATION





