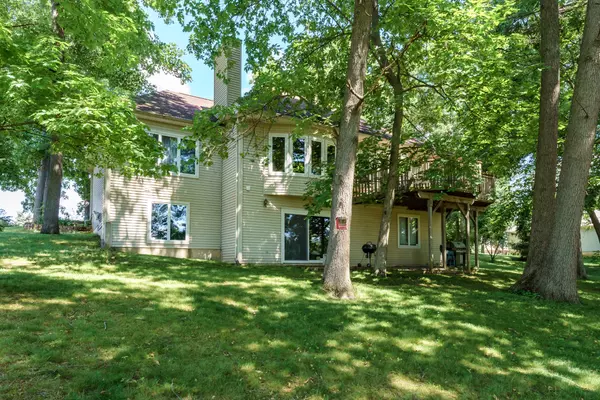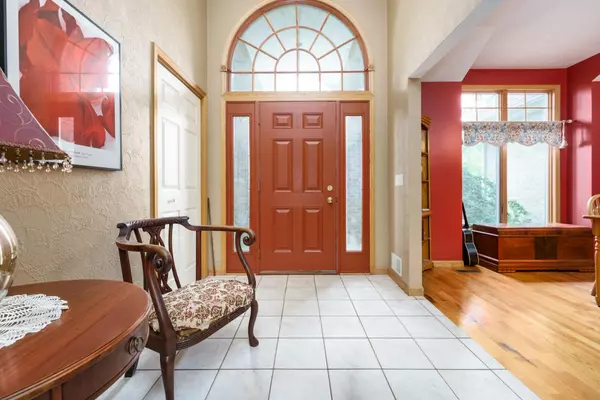$362,500
$399,000
9.1%For more information regarding the value of a property, please contact us for a free consultation.
11331 Schoolhouse Drive Vicksburg, MI 49097
4 Beds
4 Baths
3,085 SqFt
Key Details
Sold Price $362,500
Property Type Single Family Home
Sub Type Single Family Residence
Listing Status Sold
Purchase Type For Sale
Square Footage 3,085 sqft
Price per Sqft $117
Municipality Brady Twp
Subdivision Tiffany Woods
MLS Listing ID 21094871
Sold Date 12/31/21
Style Traditional
Bedrooms 4
Full Baths 3
Half Baths 1
Originating Board Michigan Regional Information Center (MichRIC)
Year Built 1997
Annual Tax Amount $4,715
Tax Year 2020
Lot Size 2.223 Acres
Acres 2.22
Lot Dimensions 141x679x92x115x639
Property Description
1 1/2 Story Walkout Situated On The Picturesque Wetlands Of Brady Township In Secluded Tiffany Woods Plat, Vicksburgs. You'll Enjoy Peace And Tranquility On This Wooded Lot Of 2.2 Acres. Driving Up You Will Notice A Dramatic Towering, Brick Foyer Entry Way Leading You Into High Treyed Ceilings, Open Greatroom With Fireplace. Main Floor Master Suite, Huge Kitchen Featuring Custom Hickory Cabinetry, Large Center Island And Breakfast Bar, Wonderful Gathering Space. Main Floor Laundry, And A Private Deck With An Incredible View Of The Wetlands. The Upper Level With Two Bedrooms And Shared Jack And Jill Bathroom. The Lower Walkout Level With A Recreation Area And Second Fireplace, A Large Additional Bedroom And Full Bathroom, Mechanical Room With A Ton Of Storage. Three Car Attached Garage.
Location
State MI
County Kalamazoo
Area Greater Kalamazoo - K
Direction South on Sprinkle Rd to Redbrick Rd., (Tiffany Woods) E. to property.
Rooms
Basement Walk Out, Full
Interior
Interior Features Air Cleaner, Ceiling Fans, Ceramic Floor, Garage Door Opener, Water Softener/Owned, Whirlpool Tub, Kitchen Island, Eat-in Kitchen, Pantry
Heating Forced Air, Natural Gas
Cooling Central Air
Fireplaces Number 2
Fireplaces Type Gas Log, Living, Family
Fireplace true
Window Features Insulated Windows, Bay/Bow
Appliance Dryer, Washer, Built in Oven, Cook Top, Dishwasher, Microwave, Oven, Range, Refrigerator
Exterior
Parking Features Attached, Paved
Garage Spaces 3.0
Utilities Available Electricity Connected, Natural Gas Connected, Cable Connected
View Y/N No
Roof Type Composition
Street Surface Paved
Garage Yes
Building
Lot Description Wooded, Garden
Story 2
Sewer Septic System
Water Well
Architectural Style Traditional
New Construction No
Schools
School District Vicksburg
Others
Tax ID 15-06-110-010
Acceptable Financing Cash, Conventional
Listing Terms Cash, Conventional
Read Less
Want to know what your home might be worth? Contact us for a FREE valuation!

Our team is ready to help you sell your home for the highest possible price ASAP

GET MORE INFORMATION





