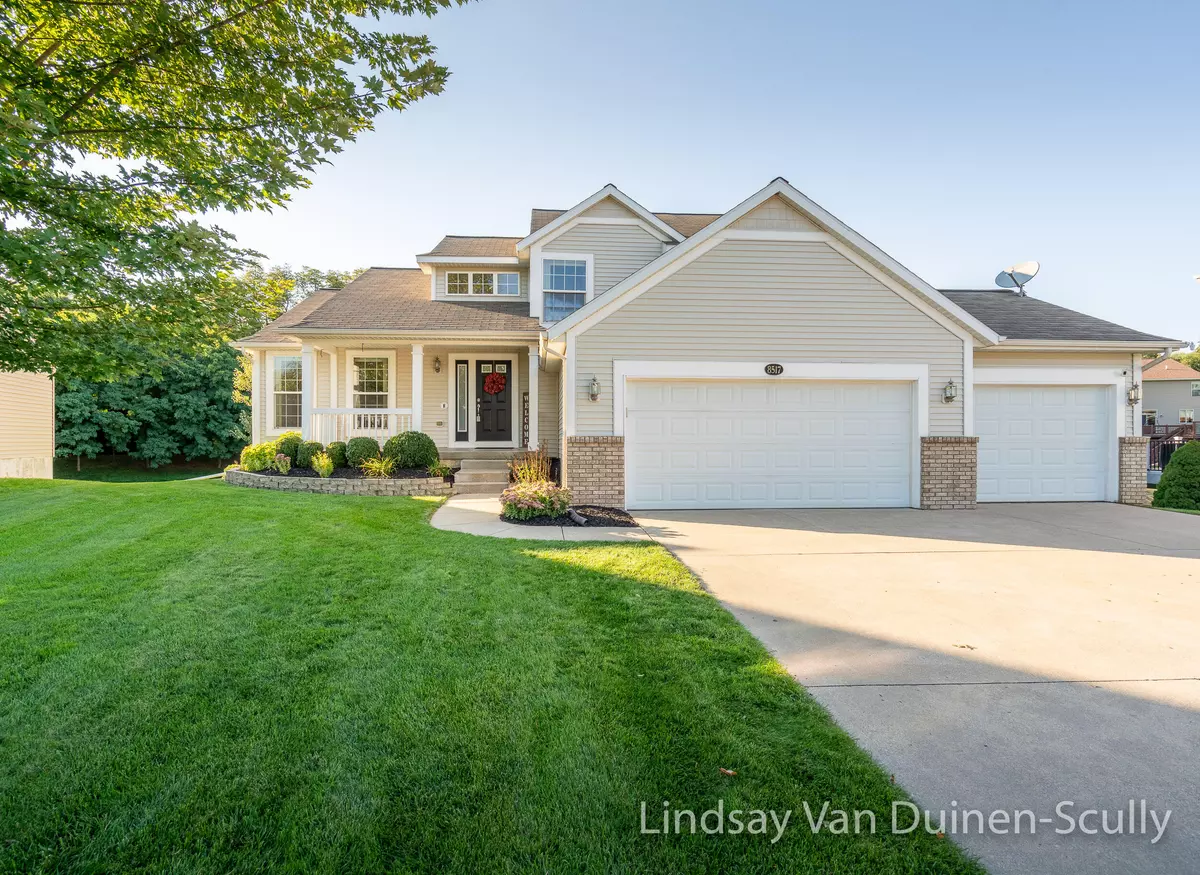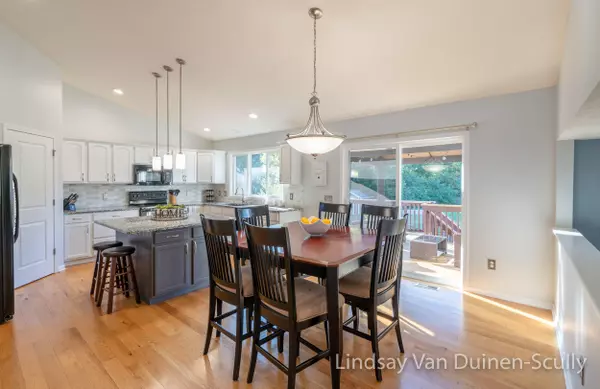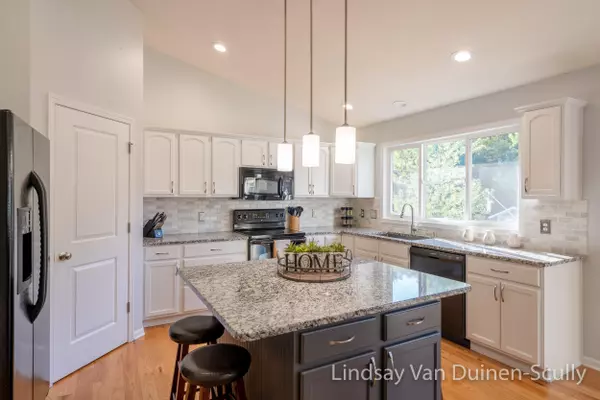$458,000
$379,900
20.6%For more information regarding the value of a property, please contact us for a free consultation.
8517 Twin Lakes Drive Jenison, MI 49428
5 Beds
4 Baths
3,100 SqFt
Key Details
Sold Price $458,000
Property Type Single Family Home
Sub Type Single Family Residence
Listing Status Sold
Purchase Type For Sale
Square Footage 3,100 sqft
Price per Sqft $147
Municipality Georgetown Twp
Subdivision Lowing Woods
MLS Listing ID 21106561
Sold Date 10/08/21
Style Quad Level
Bedrooms 5
Full Baths 3
Half Baths 1
HOA Fees $29/ann
HOA Y/N true
Originating Board Michigan Regional Information Center (MichRIC)
Year Built 2007
Annual Tax Amount $4,210
Tax Year 2021
Lot Size 0.411 Acres
Acres 0.41
Lot Dimensions 77.16x 258.56x 135.94 x 205.39
Property Description
You're going to love this spacious & updated 5 bedroom, 3.5 bath home with 3100 sq. ft in the highly desirable lowing woods community! This home sits on one of the best lots in the association on .41 acres plus has a 3 car attached garage. No details have been missed in this turnkey home. Features include: updated kitchen with granite counter tops, subway tile backsplash, large center island, spacious pantry, large owner's suite including walk in closet, Jacuzzi tub with double sinks and linen closet, jack n Jill bathroom connecting the upstairs bedrooms, main floor office, extra-large living room and family room, 9 ft ceilings with walk out slider in basement, dry bar with full size fridge, new stone patio off walk out basement... charming front porch, updated bathrooms with modern vanities and flooring, 1 year old water heater, and fresh paint and updated flooring throughout. This home has it all! Homes of this size, location and yard space don't become available every day. Call for your private showing today. Seller is reviewing offers Wednesday 9/22/21 at noon.
Location
State MI
County Ottawa
Area Grand Rapids - G
Direction North off Bauer between 28th and 36th
Rooms
Other Rooms High-Speed Internet
Basement Walk Out
Interior
Interior Features Ceiling Fans, Garage Door Opener, Laminate Floor, Whirlpool Tub, Kitchen Island, Eat-in Kitchen, Pantry
Heating Forced Air, Natural Gas
Cooling Central Air
Fireplace false
Window Features Garden Window(s)
Appliance Dryer, Washer, Disposal, Dishwasher, Microwave, Oven, Range, Refrigerator
Exterior
Parking Features Attached, Paved
Garage Spaces 3.0
Utilities Available Telephone Line, Natural Gas Connected
Amenities Available Pool
View Y/N No
Roof Type Composition
Topography {Level=true}
Street Surface Paved
Garage Yes
Building
Lot Description Sidewalk
Story 3
Sewer Public Sewer
Water Public
Architectural Style Quad Level
New Construction No
Schools
School District Hudsonville
Others
Tax ID 701409163011
Acceptable Financing Cash, FHA, VA Loan, MSHDA, Conventional
Listing Terms Cash, FHA, VA Loan, MSHDA, Conventional
Read Less
Want to know what your home might be worth? Contact us for a FREE valuation!

Our team is ready to help you sell your home for the highest possible price ASAP

GET MORE INFORMATION





