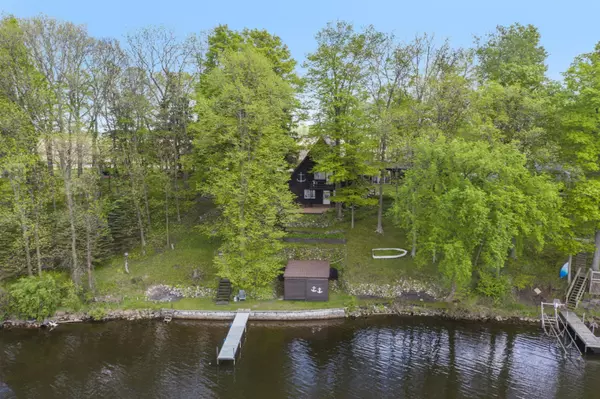$226,000
$218,500
3.4%For more information regarding the value of a property, please contact us for a free consultation.
1196 Day Road Union City, MI 49094
3 Beds
2 Baths
2,350 SqFt
Key Details
Sold Price $226,000
Property Type Single Family Home
Sub Type Single Family Residence
Listing Status Sold
Purchase Type For Sale
Square Footage 2,350 sqft
Price per Sqft $96
Municipality Union Twp
MLS Listing ID 20018178
Sold Date 07/01/20
Style A Frame
Bedrooms 3
Full Baths 2
Originating Board Michigan Regional Information Center (MichRIC)
Year Built 1983
Annual Tax Amount $1,994
Tax Year 2020
Lot Size 0.320 Acres
Acres 0.32
Lot Dimensions irregular
Property Description
THIS is the lake house you've dreamed about! Fabulous 3 bedroom, 2 bath, A Frame home is nestled on a spacious wooded lot with 150 feet of private lake frontage on Union Lake. This all sports lake has a true ''Up North'' feel with seclusion and mature trees. Boating, swimming, fishing for bass and bluegill or just a quite ride on your pontoon boat - it's all here! 30 x 22 Lake-room on main with panoramic views. Living room with fireplace and main floor master. 2 large bedrooms up with full bath. Downstairs walk out with family room and rec room for pool and ping pong. Lots of space on decks and patios to enjoy the outdoors. Oversized 3 car garage with room for your workshop and lots of toys. This one won't last - call me today and REALLY enjoy this summer on the lake!
Location
State MI
County Branch
Area Branch County - R
Direction Take M-60 east from M-66. To Arbogast Road, go south to Dunks Road. Turn west on Dunks Road to Day Road. Turn north east on Day Road. Watch for sign. Or follow GPS directions to house.
Body of Water Union Lake
Rooms
Basement Walk Out
Interior
Interior Features Ceiling Fans, Garage Door Opener, Water Softener/Owned, Pantry
Heating Radiant, Hot Water, Baseboard, Natural Gas
Cooling Wall Unit(s)
Fireplaces Number 1
Fireplaces Type Gas Log, Living
Fireplace true
Window Features Screens, Replacement, Low Emissivity Windows, Window Treatments
Appliance Dryer, Washer, Built in Oven, Cook Top, Dishwasher, Microwave, Refrigerator
Exterior
Parking Features Attached
Garage Spaces 3.0
Community Features Lake
Utilities Available Natural Gas Connected
Waterfront Description All Sports, Dock, Private Frontage
View Y/N No
Roof Type Composition
Street Surface Paved
Garage Yes
Building
Lot Description Wooded
Story 2
Sewer Septic System
Water Well
Architectural Style A Frame
New Construction No
Schools
School District Union City
Others
Tax ID 12020M1000001600
Acceptable Financing Cash, FHA, VA Loan, Conventional
Listing Terms Cash, FHA, VA Loan, Conventional
Read Less
Want to know what your home might be worth? Contact us for a FREE valuation!

Our team is ready to help you sell your home for the highest possible price ASAP

GET MORE INFORMATION





