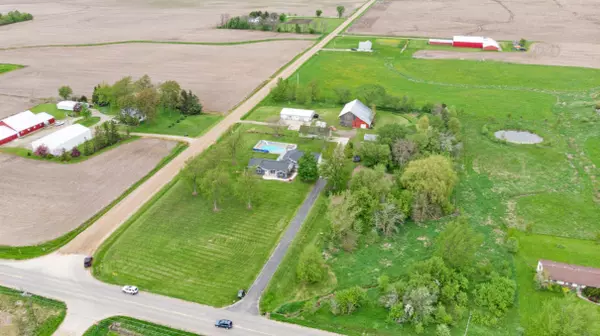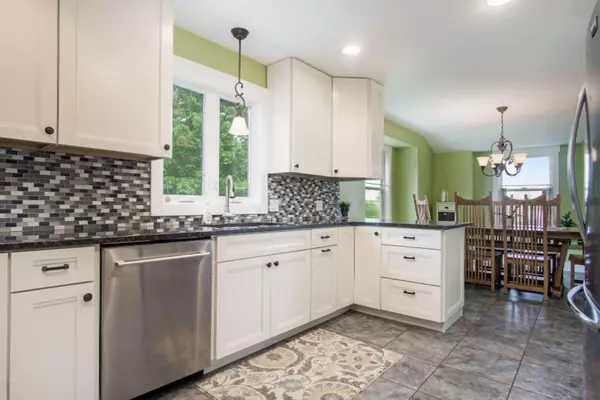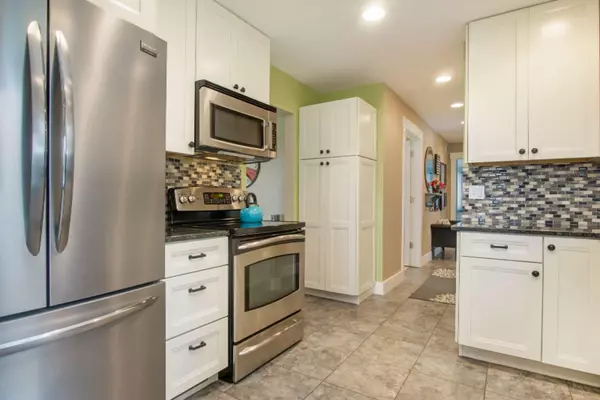$415,000
$419,900
1.2%For more information regarding the value of a property, please contact us for a free consultation.
12375 New Holland Street Holland, MI 49424
4 Beds
4 Baths
2,206 SqFt
Key Details
Sold Price $415,000
Property Type Single Family Home
Sub Type Single Family Residence
Listing Status Sold
Purchase Type For Sale
Square Footage 2,206 sqft
Price per Sqft $188
Municipality Olive Twp
MLS Listing ID 19022566
Sold Date 08/19/19
Style Ranch
Bedrooms 4
Full Baths 3
Half Baths 1
Year Built 1972
Annual Tax Amount $4,324
Tax Year 2020
Lot Size 4.999 Acres
Acres 5.0
Lot Dimensions 373.5 x 583
Property Sub-Type Single Family Residence
Property Description
Rare Opportunity! Gorgeous, country estates like this do not come along often. Every inch of this 4 bed, 3.5 bath sprawling ranch has been beautifully updated and meticulously maintained. The spacious main level features the striking kitchen with stainless steel appliances, granite countertops, and under-cabinet lighting. The focal point of the lovely, sunlit living room is the fireplace with massive brick surround. A dreamy master suite has been added on with walk-in closet and spa-like bath. The finished lower level adds a family/recreation room and additional storage space. The backyard is a fabulous place to relax and entertain, featuring an in-ground saltwater pool with diving board and slide. As if all of these features were not enough, there are 4 outbuildings seated on the nearly 5 wooded acres. 54' X 70' barn with cement floor & steel roof. 30' X 46' insulated pole barn with 3 overhead garage doors, furnace, water & exhaust fan in sidewall. 18' X 50' insulated pole barn with water & heat. 16' X 25' storage building with wood floor. Don't miss your chance at private, country living just miles from all the conveniences of the city. Call today to make this beautiful estate your own! wooded acres. 54' X 70' barn with cement floor & steel roof. 30' X 46' insulated pole barn with 3 overhead garage doors, furnace, water & exhaust fan in sidewall. 18' X 50' insulated pole barn with water & heat. 16' X 25' storage building with wood floor. Don't miss your chance at private, country living just miles from all the conveniences of the city. Call today to make this beautiful estate your own!
Location
State MI
County Ottawa
Area Holland/Saugatuck - H
Direction Corner of 124th and New Holland St
Rooms
Other Rooms Barn(s)
Basement Full, Slab
Interior
Interior Features Garage Door Opener, Humidifier, Wood Floor, Eat-in Kitchen, Pantry
Heating Forced Air
Cooling Central Air
Fireplaces Number 1
Fireplaces Type Living Room, Wood Burning
Fireplace true
Window Features Insulated Windows,Window Treatments
Appliance Refrigerator, Range, Oven, Microwave, Dishwasher
Exterior
Exterior Feature Porch(es), Deck(s)
Parking Features Attached
Garage Spaces 2.0
Utilities Available Phone Available, Natural Gas Available, Electricity Available, Phone Connected, Natural Gas Connected, Public Water
View Y/N No
Street Surface Paved
Garage Yes
Building
Lot Description Corner Lot, Level, Wooded
Story 1
Sewer Septic Tank
Water Public
Architectural Style Ranch
Structure Type Brick,Vinyl Siding
New Construction No
Schools
School District West Ottawa
Others
Tax ID 701233400006
Acceptable Financing Cash, Conventional
Listing Terms Cash, Conventional
Read Less
Want to know what your home might be worth? Contact us for a FREE valuation!

Our team is ready to help you sell your home for the highest possible price ASAP
GET MORE INFORMATION





