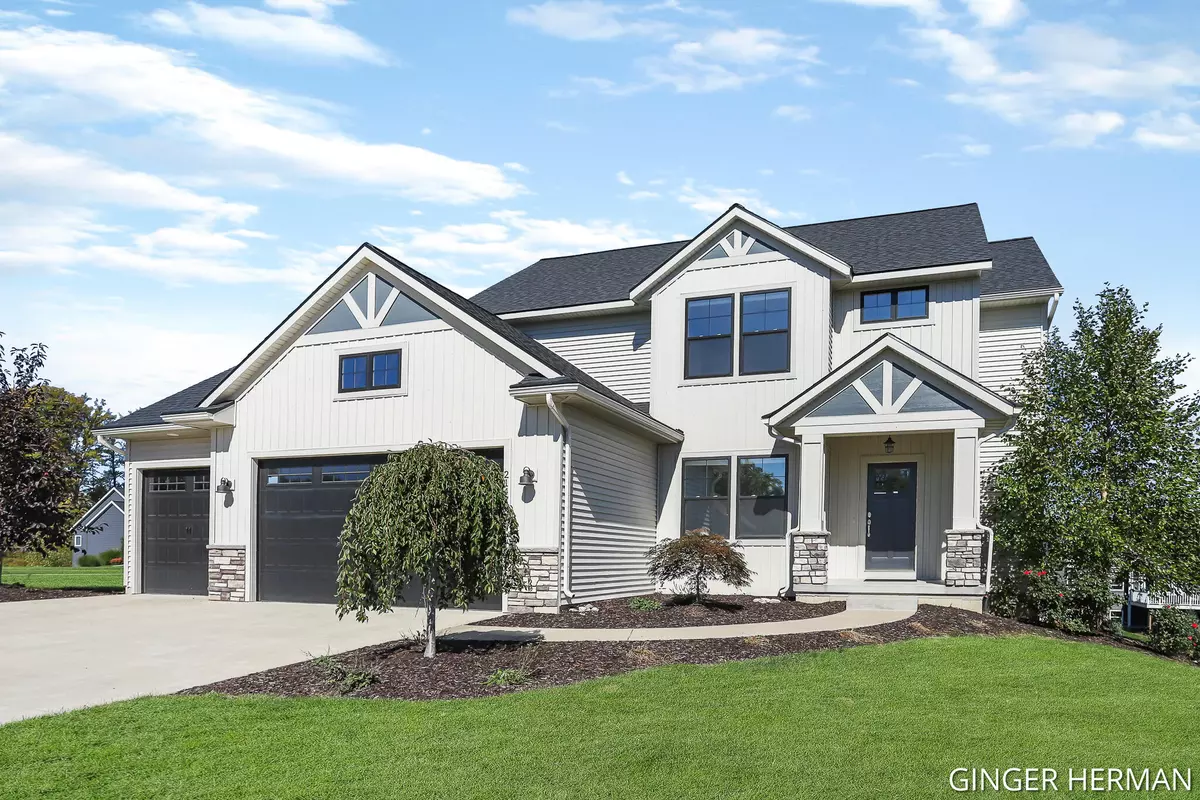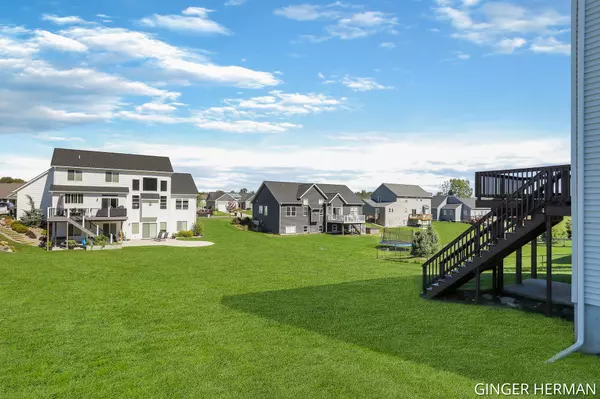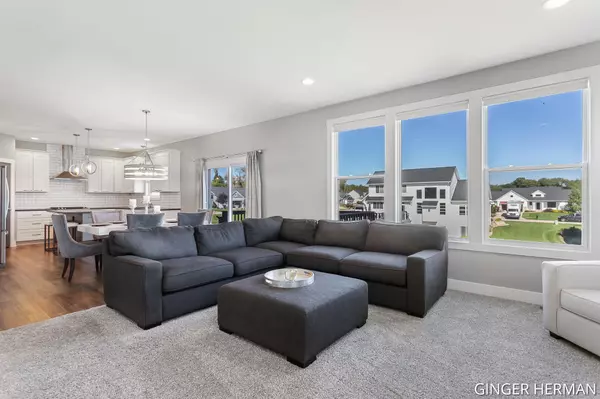$485,000
$455,000
6.6%For more information regarding the value of a property, please contact us for a free consultation.
2147 Canopy SW Drive Byron Center, MI 49315
4 Beds
3 Baths
2,200 SqFt
Key Details
Sold Price $485,000
Property Type Single Family Home
Sub Type Single Family Residence
Listing Status Sold
Purchase Type For Sale
Square Footage 2,200 sqft
Price per Sqft $220
Municipality Byron Twp
Subdivision Planters Row
MLS Listing ID 21108372
Sold Date 10/22/21
Style Traditional
Bedrooms 4
Full Baths 2
Half Baths 1
HOA Fees $6/ann
HOA Y/N true
Originating Board Michigan Regional Information Center (MichRIC)
Year Built 2018
Annual Tax Amount $5,890
Tax Year 2021
Lot Size 0.438 Acres
Acres 0.44
Lot Dimensions 129.96 x 148.42 x 117.08 x 145
Property Description
This beautiful home won't last long! As you enter thru the front door you will find a flex room that could be a great office, library, den, or play room. The open concept main floor has a large living room with gas fireplace, dining area, and large kitchen. The kitchen features a snack bar, pantry, subway tile, and leathered granite counters. Just off the dining area is the recently refinished deck with stairs down to the very large backyard. The mudroom area has nicely finished lockers, half bathroom with granite counters, and laundry room. The upstairs features a beautiful master suite with tray ceilings, ceramic tile floors in the bathroom, fully tiled shower, dual sinks, and a very large walk-in closet. There are 3 more bedrooms upstairs, a full bathroom with tub, and a nice landing space at the top of the steps which would be great for a small library, work station, etc. The walk-out basement has potential for a large family room, plumbing for an additional bathroom, and could have an additional bedroom if needed. This home has a lot to offer, come check it out today before it's gone! space at the top of the steps which would be great for a small library, work station, etc. The walk-out basement has potential for a large family room, plumbing for an additional bathroom, and could have an additional bedroom if needed. This home has a lot to offer, come check it out today before it's gone!
Location
State MI
County Kent
Area Grand Rapids - G
Direction From 84th St head south on Byron Center Ave, East on 92nd St, North on Trellis, and West on Canopy Dr SW to home
Rooms
Basement Walk Out
Interior
Interior Features Ceramic Floor, Garage Door Opener, Kitchen Island, Pantry
Heating Forced Air, Natural Gas
Cooling Central Air
Fireplaces Number 1
Fireplaces Type Gas Log, Living
Fireplace true
Appliance Dryer, Washer, Disposal, Dishwasher, Microwave, Oven, Refrigerator
Exterior
Parking Features Attached, Paved
Garage Spaces 3.0
Utilities Available Electricity Connected, Natural Gas Connected, Public Water, Public Sewer
View Y/N No
Roof Type Shingle
Street Surface Paved
Garage Yes
Building
Lot Description Sidewalk, Corner Lot
Story 2
Sewer Public Sewer
Water Public
Architectural Style Traditional
New Construction No
Schools
School District Byron Center
Others
Tax ID 41-21-22-380-009
Acceptable Financing Cash, Conventional
Listing Terms Cash, Conventional
Read Less
Want to know what your home might be worth? Contact us for a FREE valuation!

Our team is ready to help you sell your home for the highest possible price ASAP

GET MORE INFORMATION





