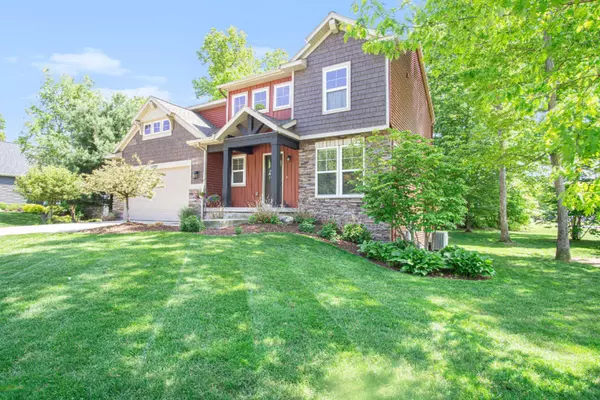$299,900
$299,900
For more information regarding the value of a property, please contact us for a free consultation.
13338 Stoneway Court Nunica, MI 49448
4 Beds
3 Baths
1,762 SqFt
Key Details
Sold Price $299,900
Property Type Single Family Home
Sub Type Single Family Residence
Listing Status Sold
Purchase Type For Sale
Square Footage 1,762 sqft
Price per Sqft $170
Municipality Crockery Twp
MLS Listing ID 19024595
Sold Date 07/15/19
Style Traditional
Bedrooms 4
Full Baths 2
Half Baths 1
HOA Fees $20
HOA Y/N true
Year Built 2012
Annual Tax Amount $2,937
Tax Year 2019
Lot Size 0.340 Acres
Acres 0.34
Lot Dimensions 100 x 150
Property Sub-Type Single Family Residence
Property Description
Step inside and see how this beautiful two-story home could be yours! Open concept main floor offers a great space for entertaining with a fully-applianced kitchen, living and dining rooms, half bath and a slider to the deck. Upstairs you'll find a large Master suite with a low threshold shower, double sinks and large walk-in closet. Three additional bedrooms and laundry for your convenience. All of this on a handsomely landscaped corner lot, in a quiet subdivision, located in the award-winning Spring Lake School district. Call today for a personal tour!
Location
State MI
County Ottawa
Area North Ottawa County - N
Direction M-104 East to Stoneway Drive, turn left onto Stoneway Ct.
Rooms
Basement Daylight
Interior
Interior Features Laminate Floor, Kitchen Island, Eat-in Kitchen, Pantry
Heating Forced Air
Cooling Central Air
Fireplace false
Window Features Low-Emissivity Windows
Appliance Washer, Refrigerator, Range, Microwave, Dryer, Dishwasher
Exterior
Exterior Feature Deck(s)
Garage Spaces 2.0
Utilities Available Natural Gas Available, Electricity Available, Cable Available, Natural Gas Connected, Cable Connected, Public Water, Public Sewer, Broadband
View Y/N No
Street Surface Paved
Garage Yes
Building
Lot Description Wooded
Story 2
Sewer Public Sewer
Water Public
Architectural Style Traditional
Structure Type Stone,Vinyl Siding
New Construction No
Schools
School District Spring Lake
Others
HOA Fee Include Other,Snow Removal
Tax ID 700420126017
Acceptable Financing Cash, FHA, Conventional
Listing Terms Cash, FHA, Conventional
Read Less
Want to know what your home might be worth? Contact us for a FREE valuation!

Our team is ready to help you sell your home for the highest possible price ASAP
GET MORE INFORMATION





