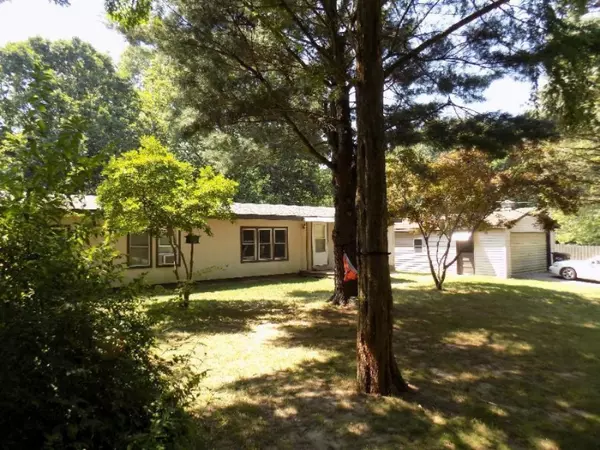$165,000
$160,000
3.1%For more information regarding the value of a property, please contact us for a free consultation.
2490 55th Street Fennville, MI 49408
3 Beds
1 Bath
1,792 SqFt
Key Details
Sold Price $165,000
Property Type Single Family Home
Sub Type Single Family Residence
Listing Status Sold
Purchase Type For Sale
Square Footage 1,792 sqft
Price per Sqft $92
Municipality Manlius Twp
MLS Listing ID 20025895
Sold Date 04/01/21
Style Ranch
Bedrooms 3
Full Baths 1
Year Built 1982
Annual Tax Amount $2,339
Tax Year 2019
Lot Size 5.000 Acres
Acres 5.0
Lot Dimensions 165 x 1320
Property Description
Ranch style home with 5 wooded acres and trails. This 3 bedroom home, needing some cosmetic work, is a great home with a quiet private location. 1 bathroom, w/master bath (2nd ba) having new flooring, drywall & paint, just needs plumbing fixtures. All bedrooms have new flooring, drywall & paint. Eat in kitchen with snack bar and appliances. Living room w/fireplace (would need to be connected) and a family room. Vaulted ceilings and most windows are replacement windows. Home has a full unfinished basement with poured walls and 2 extra rooms that could be made into bedrooms with egress windows. Main floor laundry. Detached 2 stall garage that is insulated with a wood burner. Seller is leaving all building materials/doors for buyer. All new electrical throughout 200 amp service in home & 100 amp service in garage. Roof on house & garage is 4yrs amp service in garage. Roof on house & garage is 4yrs
Location
State MI
County Allegan
Area Holland/Saugatuck - H
Direction 124th Ave. (M-89) to 55th St, North to address, second driveway on left before Dead End.
Rooms
Basement Full
Interior
Interior Features Ceiling Fan(s), Garage Door Opener, Laminate Floor, Eat-in Kitchen
Heating Forced Air
Cooling Window Unit(s)
Fireplaces Number 1
Fireplaces Type Living Room
Fireplace true
Window Features Low-Emissivity Windows,Screens,Replacement,Window Treatments
Appliance Washer, Refrigerator, Range, Oven, Dryer, Dishwasher
Exterior
Exterior Feature Porch(es), Deck(s)
Parking Features Detached
Garage Spaces 2.0
Utilities Available Phone Available, Natural Gas Available, Electricity Available, Phone Connected, Natural Gas Connected
View Y/N No
Street Surface Paved
Garage Yes
Building
Lot Description Wooded
Story 1
Sewer Septic Tank
Water Well
Architectural Style Ranch
Structure Type Wood Siding
New Construction No
Schools
School District Fennville
Others
Tax ID 031403300955
Acceptable Financing Cash, Conventional
Listing Terms Cash, Conventional
Read Less
Want to know what your home might be worth? Contact us for a FREE valuation!

Our team is ready to help you sell your home for the highest possible price ASAP
GET MORE INFORMATION





