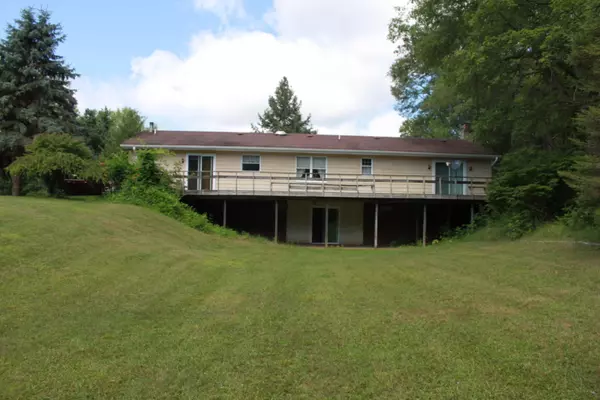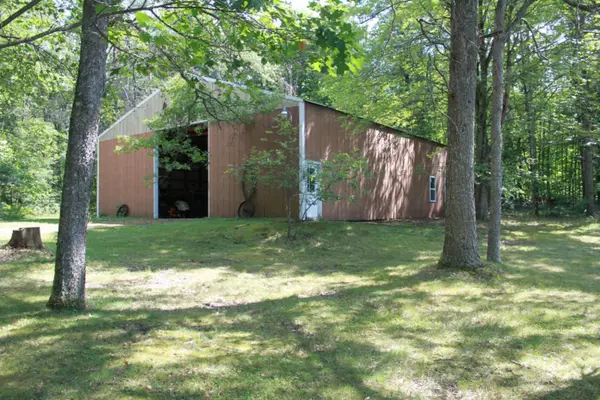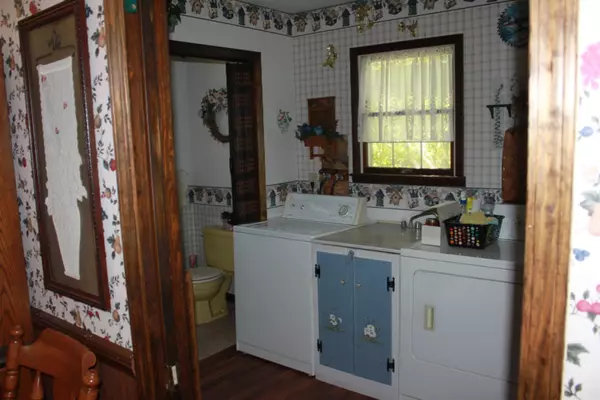$227,000
$249,900
9.2%For more information regarding the value of a property, please contact us for a free consultation.
9721 7 1/2 Road Wellston, MI 49689
3 Beds
2 Baths
2,550 SqFt
Key Details
Sold Price $227,000
Property Type Single Family Home
Sub Type Single Family Residence
Listing Status Sold
Purchase Type For Sale
Square Footage 2,550 sqft
Price per Sqft $89
Municipality South Branch Twp
MLS Listing ID 20030357
Sold Date 10/30/20
Style Ranch
Bedrooms 3
Full Baths 1
Half Baths 1
Originating Board Michigan Regional Information Center (MichRIC)
Year Built 1980
Annual Tax Amount $2,328
Tax Year 2019
Lot Size 20.000 Acres
Acres 20.0
Lot Dimensions 660X1320
Property Description
Sprawling Ranch Estate offering 3 bedrooms, 1 1/2 baths and full partially finished walkout basement. Ramped access from the attached 2 car garage to this handicap accessible home. Large brick fireplace in the family room with wood insert. New water boiler installed in September 2020. Enjoy the wildlife from the oversized deck out back and store all of your equipment in the 46'x60' pole building. The barn offers 14' sidewalls with large slide door. There are two creeks on this property ( 1 being seasonal the other believed to be Yates creek) plus over a mile of USA land out back. Centrally located between Manistee and Cadillac.
Location
State MI
County Wexford
Area Paul Bunyan - P
Direction M-55 East of M-37 to 7 1/2 Road South to sign on East side of the road
Rooms
Basement Full
Interior
Interior Features Ceiling Fans, Garage Door Opener, Laminate Floor, Eat-in Kitchen
Heating Propane, Hot Water
Fireplaces Type Wood Burning, Family
Fireplace false
Window Features Screens, Garden Window(s), Window Treatments
Appliance Dryer, Washer, Dishwasher, Range, Refrigerator
Exterior
Parking Features Attached, Driveway, Gravel
Garage Spaces 2.0
Utilities Available Electricity Connected, Telephone Line
Waterfront Description Private Frontage, Stream
View Y/N No
Roof Type Composition
Topography {Ravine=true}
Street Surface Paved
Handicap Access 36 Inch Entrance Door, 36' or + Hallway, Accessible Bath Sink, Covered Ramp
Garage Yes
Building
Lot Description Adj to Public Land, Recreational, Tillable, Wooded
Story 1
Sewer Septic System
Water Well
Architectural Style Ranch
New Construction No
Schools
School District Cadillac
Others
Tax ID 2112224203
Acceptable Financing Cash, Conventional
Listing Terms Cash, Conventional
Read Less
Want to know what your home might be worth? Contact us for a FREE valuation!

Our team is ready to help you sell your home for the highest possible price ASAP

GET MORE INFORMATION





