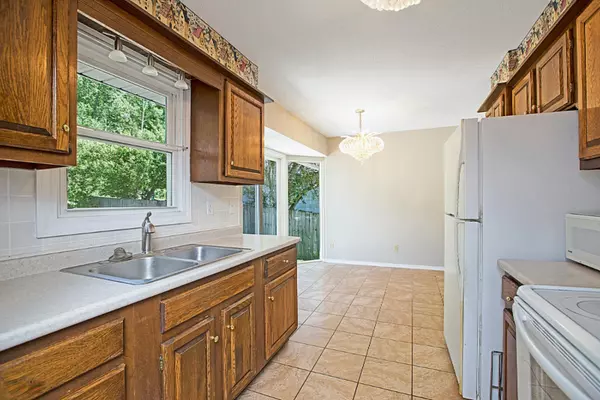$295,900
$299,900
1.3%For more information regarding the value of a property, please contact us for a free consultation.
68940 N Terrace Drive White Pigeon, MI 49099
3 Beds
2 Baths
1,140 SqFt
Key Details
Sold Price $295,900
Property Type Single Family Home
Sub Type Single Family Residence
Listing Status Sold
Purchase Type For Sale
Square Footage 1,140 sqft
Price per Sqft $259
Municipality Porter Twp
MLS Listing ID 20022148
Sold Date 09/21/20
Style Ranch
Bedrooms 3
Full Baths 2
Year Built 1987
Annual Tax Amount $4,166
Tax Year 2019
Lot Size 0.360 Acres
Acres 0.36
Lot Dimensions 66*235
Property Sub-Type Single Family Residence
Property Description
Charming 3BD 2 BA 1,140 sq-ft cottage on Long Lake channel with beautiful natural views, quiet community living on a dead-end street, and easy access to the all-sports lake. 1/3-acre lot, 66 ft waterfront, a large deck w/ built-in seating and storage near channel, fenced yard, upper deck and covered patio at the house, upper and lower sunrooms. Inside, the upper level has a tiled kitchen, a breakfast area w a sliding door to new street-side concrete patio and sidewalk, a family room w/ stone fireplace, built-in bookcases, and sunroom access, laundry room, BD w/ access to the deck, BA w/ double vanities, second BD. Downstairs: family room w/ stone fireplace and sunroom access, a full kitchen, BD, BA w/ double vanity and large shower, and laundry.
Location
State MI
County Cass
Area St. Joseph County - J
Direction U.S. 12 tp south on North Terrace Drive to property
Body of Water Long Lake
Rooms
Other Rooms Shed(s)
Basement Walk-Out Access
Interior
Interior Features Ceiling Fan(s), Garage Door Opener, Eat-in Kitchen
Heating Forced Air
Cooling Central Air
Fireplaces Number 2
Fireplaces Type Family Room, Living Room, Wood Burning
Fireplace true
Window Features Replacement,Window Treatments
Appliance Washer, Refrigerator, Range, Microwave, Dryer, Dishwasher
Exterior
Exterior Feature Fenced Back, Porch(es), Patio, Deck(s), 3 Season Room
Parking Features Attached
Garage Spaces 2.0
Waterfront Description Lake
View Y/N No
Street Surface Paved
Garage Yes
Building
Lot Description Rolling Hills
Story 1
Sewer Public Sewer
Water Well
Architectural Style Ranch
Structure Type Brick,Vinyl Siding
New Construction No
Schools
School District White Pigeon
Others
Tax ID 1412040000905
Acceptable Financing Cash, Conventional
Listing Terms Cash, Conventional
Read Less
Want to know what your home might be worth? Contact us for a FREE valuation!

Our team is ready to help you sell your home for the highest possible price ASAP
GET MORE INFORMATION





