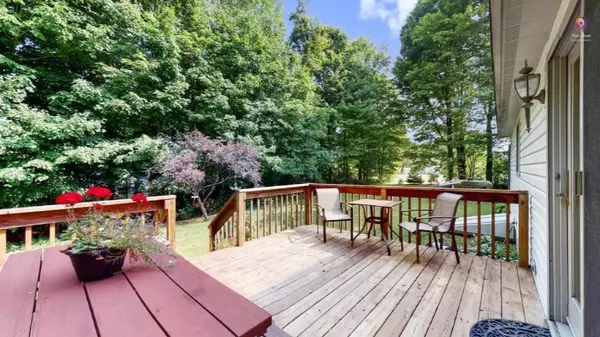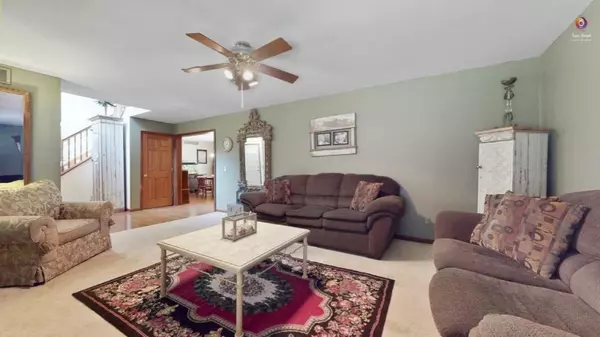$254,900
$259,900
1.9%For more information regarding the value of a property, please contact us for a free consultation.
2955 66th Street Fennville, MI 49408
5 Beds
3 Baths
2,352 SqFt
Key Details
Sold Price $254,900
Property Type Single Family Home
Sub Type Single Family Residence
Listing Status Sold
Purchase Type For Sale
Square Footage 2,352 sqft
Price per Sqft $108
Municipality Saugatuck Twp
MLS Listing ID 20034954
Sold Date 11/12/20
Style Cape Cod
Bedrooms 5
Full Baths 2
Half Baths 1
Originating Board Michigan Regional Information Center (MichRIC)
Year Built 1998
Annual Tax Amount $2,949
Tax Year 2020
Lot Size 0.700 Acres
Acres 0.7
Lot Dimensions 154x198
Property Description
Spacious home at the outskirts of Douglas with 4 bedrooms and 2.5 baths. Wide open porch across the front of the home that leads to the welcoming 2 story foyer. The main level living area has a country kitchen with a center island and sliders to a back deck and private yard. The main floor master is spacious and bright. The upper level offers 2 large bedrooms and a partially finished attic closet for overflow storage. A full dry basement with a finished room for storage, hobbies or a home gym, many possibilities? Expect some TLC to be required and the home inspection is available upon request. Only a short distance to activities including river access at Shultz Park.
Location
State MI
County Allegan
Area Holland/Saugatuck - H
Direction Wiley over the expressway to Mountain Ash becoming 66th to address
Rooms
Basement Full
Interior
Interior Features Ceiling Fans, Garage Door Opener, LP Tank Rented, Water Softener/Owned, Water Softener/Rented, Kitchen Island, Eat-in Kitchen, Pantry
Heating Forced Air
Cooling Central Air
Fireplace false
Appliance Dryer, Washer, Dishwasher, Microwave, Range, Refrigerator
Exterior
Exterior Feature Porch(es), Deck(s)
Parking Features Attached
Garage Spaces 2.0
Utilities Available Phone Connected
Waterfront Description River
View Y/N No
Street Surface Paved
Garage Yes
Building
Lot Description Wooded
Story 2
Sewer Septic System
Water Well
Architectural Style Cape Cod
Structure Type Vinyl Siding
New Construction No
Schools
School District Saugatuck-Douglas
Others
Tax ID 032002202413
Acceptable Financing Cash, Conventional
Listing Terms Cash, Conventional
Read Less
Want to know what your home might be worth? Contact us for a FREE valuation!

Our team is ready to help you sell your home for the highest possible price ASAP
GET MORE INFORMATION





