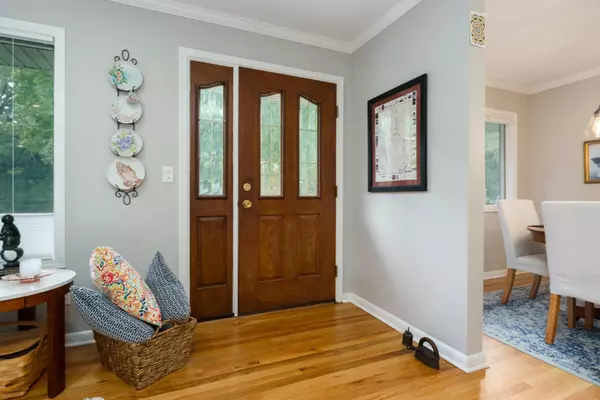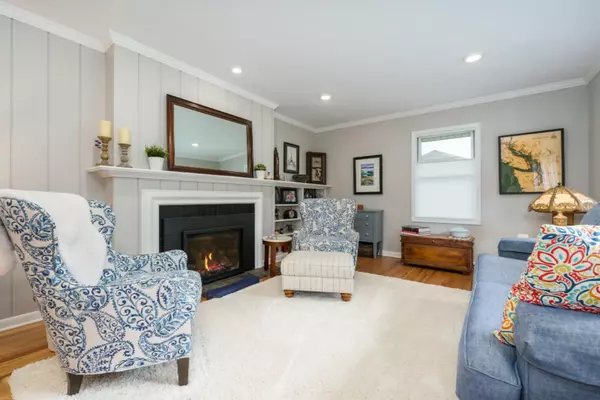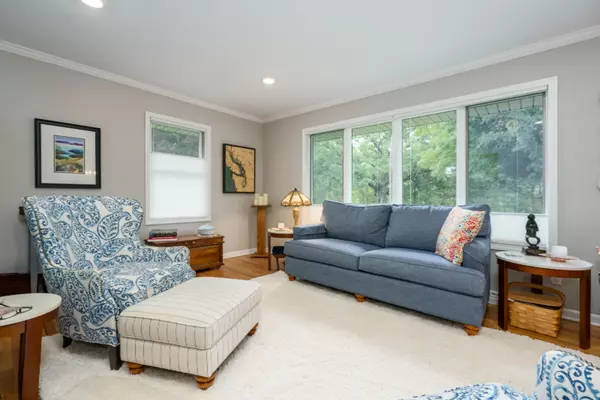$209,900
$209,900
For more information regarding the value of a property, please contact us for a free consultation.
7761 N 30th Street Richland, MI 49083
2 Beds
3 Baths
1,740 SqFt
Key Details
Sold Price $209,900
Property Type Single Family Home
Sub Type Single Family Residence
Listing Status Sold
Purchase Type For Sale
Square Footage 1,740 sqft
Price per Sqft $120
Municipality Richland Twp
MLS Listing ID 20041146
Sold Date 11/20/20
Style Ranch
Bedrooms 2
Full Baths 2
Half Baths 1
Originating Board Michigan Regional Information Center (MichRIC)
Year Built 1957
Annual Tax Amount $1,757
Tax Year 2020
Lot Size 0.417 Acres
Acres 0.42
Lot Dimensions 110x165
Property Description
Wonderfully updated Richland home in Gull Lake Schools. This property has been in the same family since it was new, you will see the pride of ownership as soon as you enter with totally updated kitchen with quartz countertops, granite sink,new soft close drawer and cabinet doors and all new LG Stainless kitchen appliances. You will love the refinished oak floors in most of the home and newer Mohawk laminate floor in the kitchen and waterproof luxury vinyl floor in the rec room. Both full bathrooms are new and feature awesome tile and glass showers and also a nice updated 1/2 bath which has laundry hook up if desired. Custom fireplace w/ thermostat control, All rooms are large, Other updates: new deck, garden shed newer windows & whole house generator,Levolor top-down shades & much more.
Location
State MI
County Kalamazoo
Area Greater Kalamazoo - K
Direction Take Gull Rd towards Richland turn left on N. 30th St go appx. 1 mile to home which is on the left hand side of the road. (past D.E. Ave)
Rooms
Basement Full
Interior
Interior Features Garage Door Opener, Generator, Water Softener/Owned, Wood Floor, Pantry
Heating Forced Air, Natural Gas
Cooling Central Air
Fireplaces Number 1
Fireplaces Type Living
Fireplace true
Window Features Insulated Windows, Window Treatments
Appliance Dishwasher, Microwave, Range, Refrigerator
Exterior
Parking Features Attached, Asphalt, Driveway
Garage Spaces 2.0
Utilities Available Electricity Connected, Natural Gas Connected, Telephone Line, Public Water, Cable Connected, Broadband
View Y/N No
Roof Type Composition
Street Surface Paved
Garage Yes
Building
Lot Description Garden
Story 1
Sewer Septic System
Water Public
Architectural Style Ranch
New Construction No
Schools
School District Gull Lake
Others
Tax ID 0321290030
Acceptable Financing Cash, FHA, Conventional
Listing Terms Cash, FHA, Conventional
Read Less
Want to know what your home might be worth? Contact us for a FREE valuation!

Our team is ready to help you sell your home for the highest possible price ASAP

GET MORE INFORMATION





