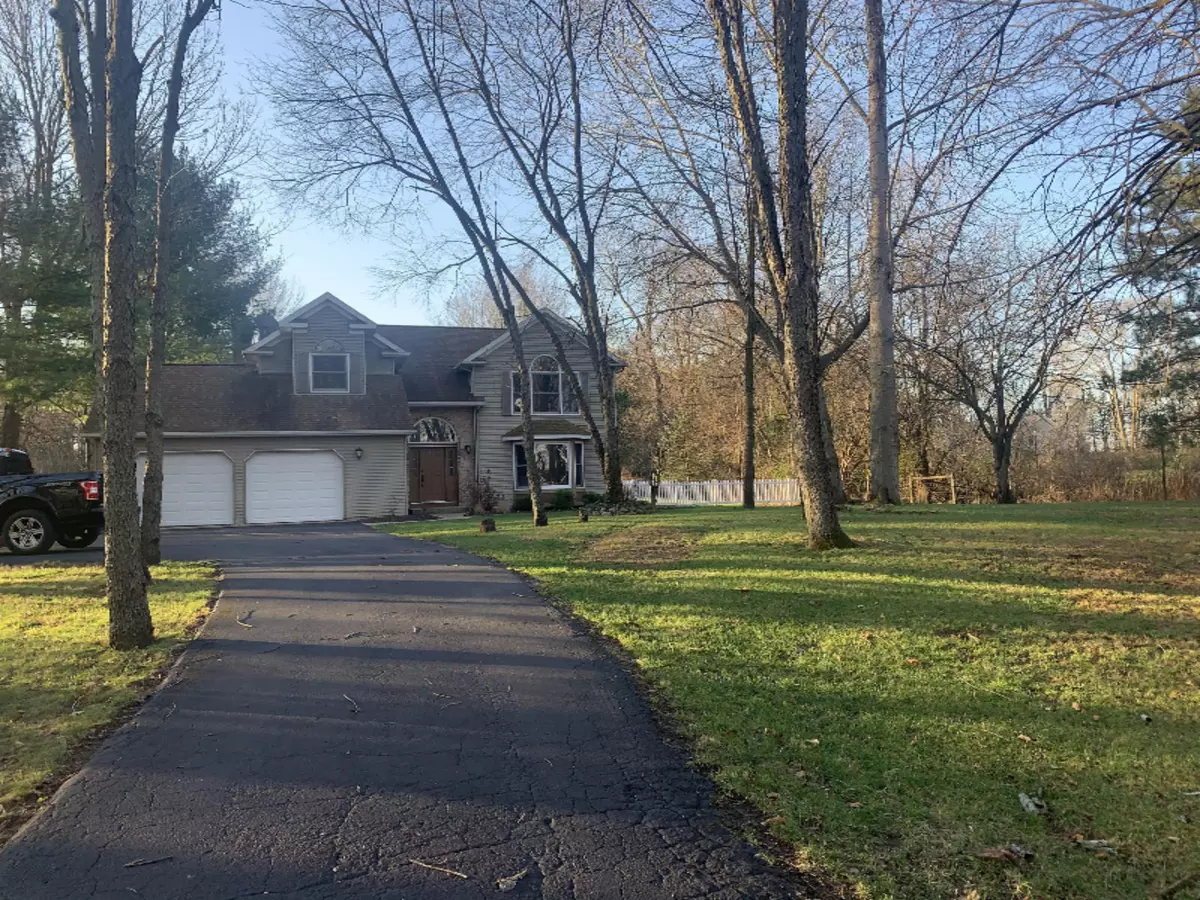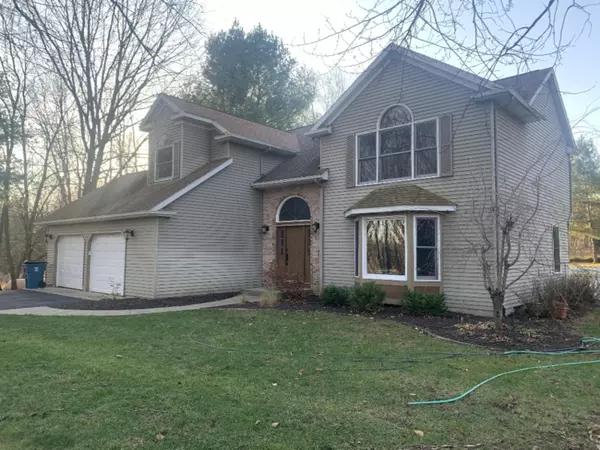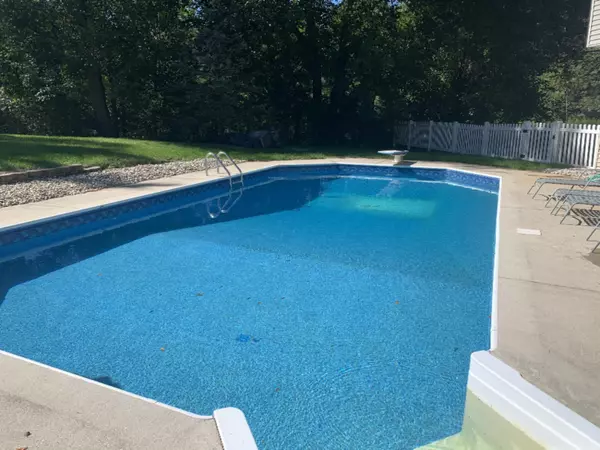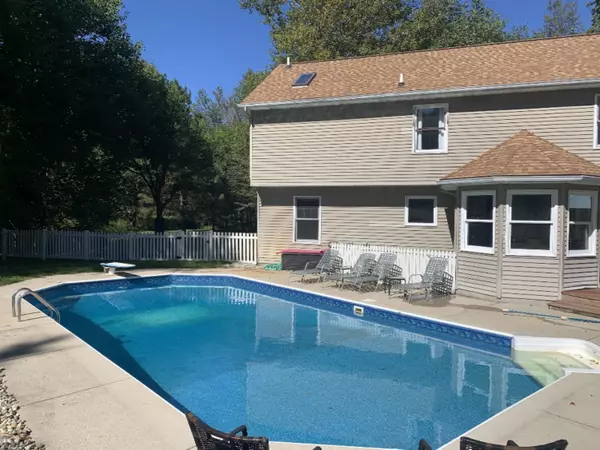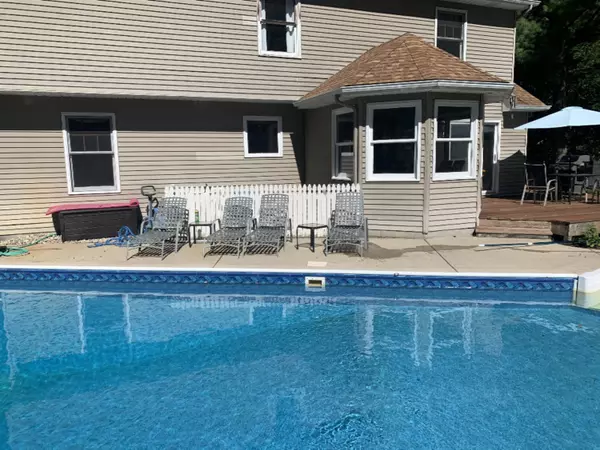$399,999
$414,999
3.6%For more information regarding the value of a property, please contact us for a free consultation.
8604 E Ef Avenue Richland, MI 49083
4 Beds
3 Baths
2,520 SqFt
Key Details
Sold Price $399,999
Property Type Single Family Home
Sub Type Single Family Residence
Listing Status Sold
Purchase Type For Sale
Square Footage 2,520 sqft
Price per Sqft $158
Municipality Richland Twp
MLS Listing ID 21000043
Sold Date 03/23/21
Style Traditional
Bedrooms 4
Full Baths 2
Half Baths 1
Originating Board Michigan Regional Information Center (MichRIC)
Year Built 1991
Annual Tax Amount $3,600
Tax Year 2019
Lot Size 3.320 Acres
Acres 3.32
Lot Dimensions 217 x 663
Property Description
This beautiful , secluded home is nestled among mature trees on3.3 acres. Offering country living with an easy drive to parks, stores and restaurants, its 4 bedrooms and 2.5 bedrooms warmly welcomes you to a gorgeous setting. The vaulted entryway leads you into a sun-filled family room and a slate wood burning fireplace.
A tankless water heater offers efficiency.
Your outdoor oasis has plenty of space to play. Beyond the pool is a large fenced area ideal for gardening
or animals. Enjoy walking the nearby trails, entertaining, or just relaxing in your private retreat.
Location
State MI
County Kalamazoo
Area Greater Kalamazoo - K
Direction From Gull Road and Sprinkle go east on Gull Road to EF Ave. Turn right past first road(32 nd) house is first home on the right.
Rooms
Basement Full
Interior
Interior Features Air Cleaner, Garage Door Opener, Gas/Wood Stove, LP Tank Owned, LP Tank Rented, Satellite System, Security System, Water Softener/Owned, Wood Floor, Pantry
Heating Propane, Forced Air
Cooling Central Air
Fireplaces Number 1
Fireplaces Type Living
Fireplace true
Window Features Insulated Windows, Window Treatments
Appliance Dryer, Washer, Built in Oven, Dishwasher, Microwave, Oven, Range, Refrigerator
Exterior
Parking Features Attached, Asphalt, Driveway, Paved
Garage Spaces 2.0
Pool Outdoor/Inground
Utilities Available Electricity Connected, Telephone Line, Natural Gas Connected, Public Water, Public Sewer, Cable Connected
View Y/N No
Roof Type Composition
Topography {Level=true}
Street Surface Paved
Garage Yes
Building
Lot Description Tillable, Wooded, Garden
Story 2
Sewer Septic System
Water Well
Architectural Style Traditional
New Construction No
Schools
School District Gull Lake
Others
Tax ID 0327401004
Acceptable Financing Cash, Conventional
Listing Terms Cash, Conventional
Read Less
Want to know what your home might be worth? Contact us for a FREE valuation!

Our team is ready to help you sell your home for the highest possible price ASAP

GET MORE INFORMATION

