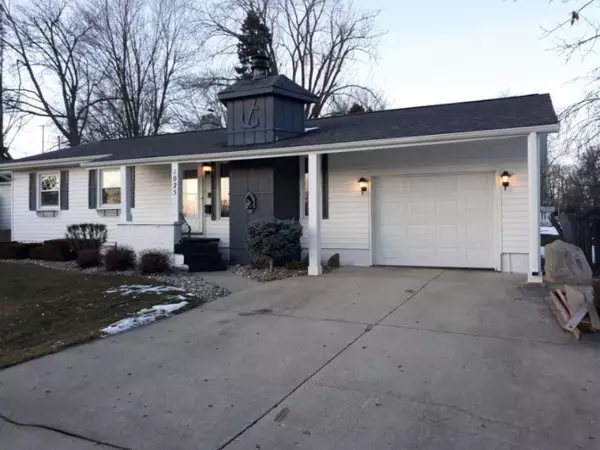$201,000
$189,000
6.3%For more information regarding the value of a property, please contact us for a free consultation.
1025 McArthur Street Lake Odessa, MI 48849
5 Beds
2 Baths
1,311 SqFt
Key Details
Sold Price $201,000
Property Type Single Family Home
Sub Type Single Family Residence
Listing Status Sold
Purchase Type For Sale
Square Footage 1,311 sqft
Price per Sqft $153
Municipality Odessa Twp
MLS Listing ID 21002259
Sold Date 03/04/21
Style Ranch
Bedrooms 5
Full Baths 2
Year Built 1968
Annual Tax Amount $2,383
Tax Year 2019
Lot Size 8,712 Sqft
Acres 0.2
Lot Dimensions 66x132x66x132
Property Sub-Type Single Family Residence
Property Description
Location! Location! If you have been looking for lake community living without the high taxes of waterfront this home is perfect. 1 block back and just a 2 min walk to Jordan Lake public beach, boat launch, and just a short walk to shopping, dining &. entertainment. This home is quality built and nicely updated. 3 bed 2 bath nice floor plan, additional 2 bedrooms and family/rec room in basement 2nd bath is in basement and is all new, fully tiled with large walk in shower new vanity commode etc. Basement has large laundry area with lots of storage. main floor hardwood have been newly refinished throughout. New paint and fixtures throughout, newly finished cabinets and kitchen hardware. Home has many new updates while preserving the original charm. Living room has a freestanding wood fireplace, and built in bookshelf surround. Nice sized kitchen and dining area with sliding glass door leading to a 3 season room and large outdoor patio, great for outdoor entertaining in your semi private back yard. There is also an original outdoor brick wood
burning/charcoal grill. Storage shed for mowers, tools, gardening supplies etc. Exterior of home is stamped concrete foundation and has been updated with dimensional shingles, vinyl windows, and is very appealing. 1 car finished attached garage with disability access into home. (this could be removed easily if wanted). Large concrete driveway with enough room for 4 vehicles if necessary. Nicely kept yard with appealing landscaping. Very low maintenance and turn key ready. Don't let this one pass you by schedule your showing today.
Location
State MI
County Ionia
Area Grand Rapids - G
Direction M-50 to Fourth St South to McArthur E to home on left
Rooms
Basement Full
Interior
Interior Features Ceiling Fan(s), Ceramic Floor, Garage Door Opener, Wood Floor, Pantry
Heating Forced Air
Fireplaces Number 1
Fireplaces Type Living Room
Fireplace true
Window Features Storms,Screens,Replacement,Insulated Windows
Appliance Refrigerator, Oven
Exterior
Exterior Feature Patio, 3 Season Room
Parking Features Attached
Garage Spaces 1.0
Utilities Available Natural Gas Available, Electricity Available, Natural Gas Connected, Public Water, Public Sewer
View Y/N No
Street Surface Paved
Handicap Access Ramped Entrance, 36 Inch Entrance Door, 36' or + Hallway, Accessible Mn Flr Bedroom, Accessible Mn Flr Full Bath, Grab Bar Mn Flr Bath
Garage Yes
Building
Lot Description Level
Story 1
Sewer Public Sewer
Water Public
Architectural Style Ranch
Structure Type Brick,Vinyl Siding
New Construction No
Schools
School District Lakewood
Others
Tax ID 34-101-190-225-00
Acceptable Financing Cash, FHA, Rural Development, MSHDA, Conventional
Listing Terms Cash, FHA, Rural Development, MSHDA, Conventional
Read Less
Want to know what your home might be worth? Contact us for a FREE valuation!

Our team is ready to help you sell your home for the highest possible price ASAP
GET MORE INFORMATION





