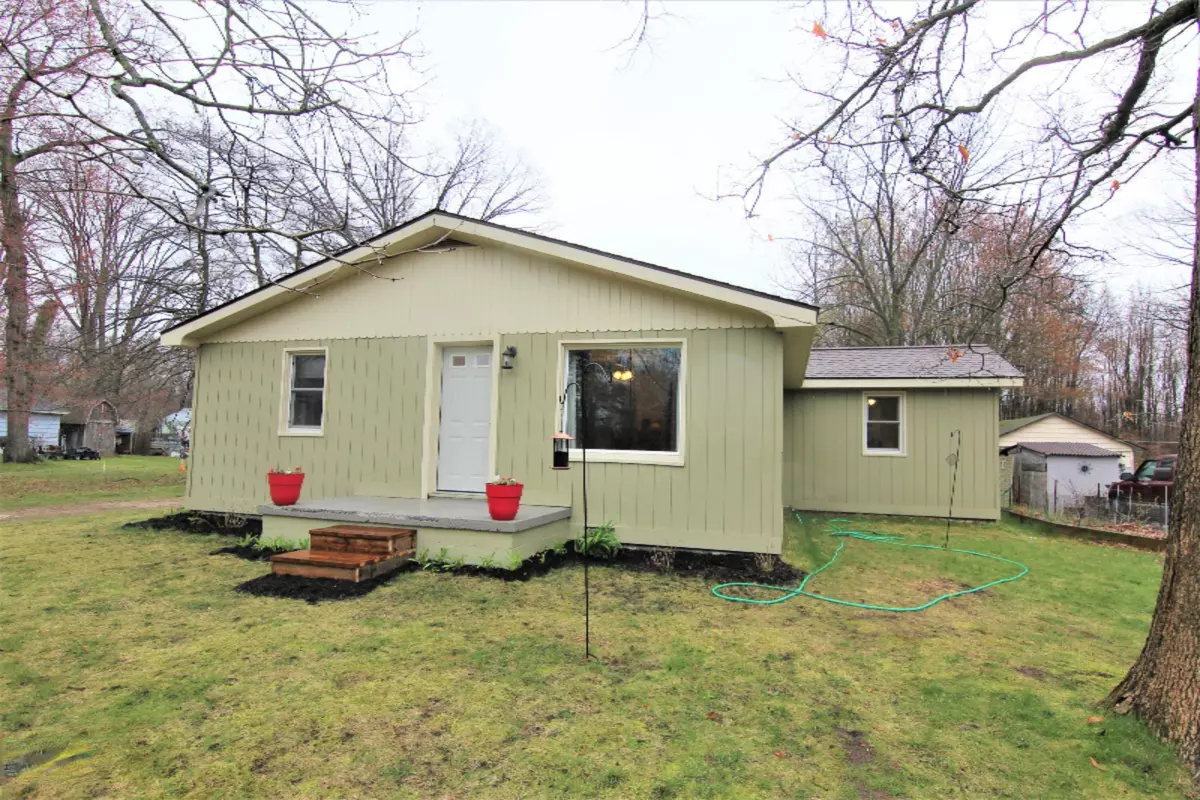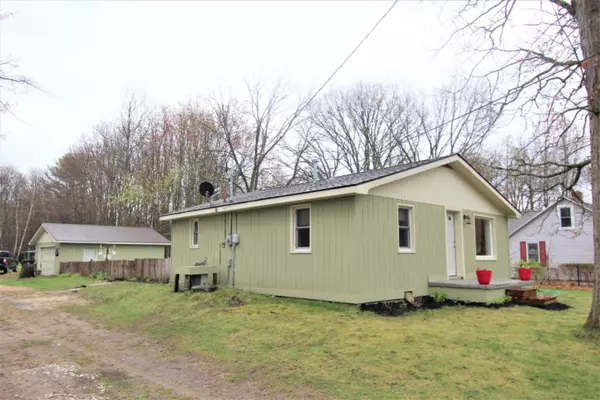$155,000
$150,000
3.3%For more information regarding the value of a property, please contact us for a free consultation.
1460 S Mill Iron Road Muskegon, MI 49442
2 Beds
1 Bath
986 SqFt
Key Details
Sold Price $155,000
Property Type Single Family Home
Sub Type Single Family Residence
Listing Status Sold
Purchase Type For Sale
Square Footage 986 sqft
Price per Sqft $157
Municipality Muskegon Twp
MLS Listing ID 21012963
Sold Date 05/20/21
Style Ranch
Bedrooms 2
Full Baths 1
Originating Board Michigan Regional Information Center (MichRIC)
Year Built 1956
Annual Tax Amount $1,053
Tax Year 2020
Lot Size 1.188 Acres
Acres 1.19
Lot Dimensions 82.50x627.0
Property Description
Meticulously maintained 2 bedroom 1 bath home on over an acre! This move in ready home has a spacious living room with hardwood flooring. Eat in kitchen hosts stainless steel appliances and vinyl plank flooring. The master bedroom has a cedar lined closed and both bedrooms have hardwood/vinyl plan flooring... no carpet! Updated bathroom with re-glazed tub and new shower surround. Separate laundry room with shelves for storage. Convenient mudroom with access to an enclosed porch. Enjoy summer in the fenced back yard! Patio and paver walkway leads you to the 2 stall detached garage. Additional upgrades include: house roof (7 yrs), garage roof (1 year), Furnace/AC/duct work (1 year), and new flooring, faucets, exterior doors and windows in the past year. This home is a must see! Buyer to veri ify all information.
Location
State MI
County Muskegon
Area Muskegon County - M
Direction Mill Iron between Laketon and Apple
Rooms
Basement Crawl Space
Interior
Interior Features Garage Door Opener, Eat-in Kitchen
Heating Forced Air
Cooling Central Air
Fireplace false
Window Features Replacement,Window Treatments
Appliance Dryer, Washer, Range, Refrigerator
Exterior
Exterior Feature Fenced Back, Patio
Parking Features Detached
View Y/N No
Street Surface Paved
Building
Story 1
Sewer Public Sewer
Water Public
Architectural Style Ranch
Structure Type Wood Siding
New Construction No
Schools
School District Orchard View
Others
Tax ID 61-10-025-400-0003-00
Acceptable Financing Cash, FHA, VA Loan, Conventional
Listing Terms Cash, FHA, VA Loan, Conventional
Read Less
Want to know what your home might be worth? Contact us for a FREE valuation!

Our team is ready to help you sell your home for the highest possible price ASAP

GET MORE INFORMATION





