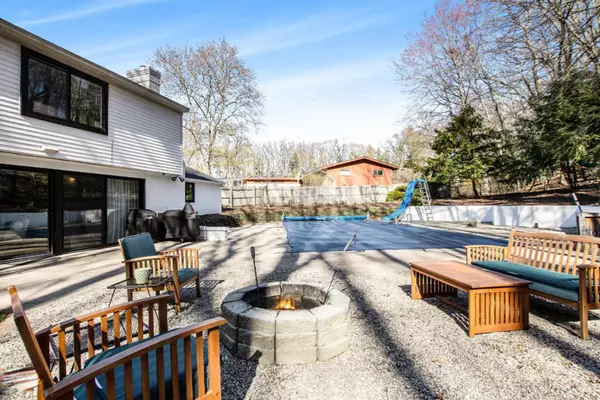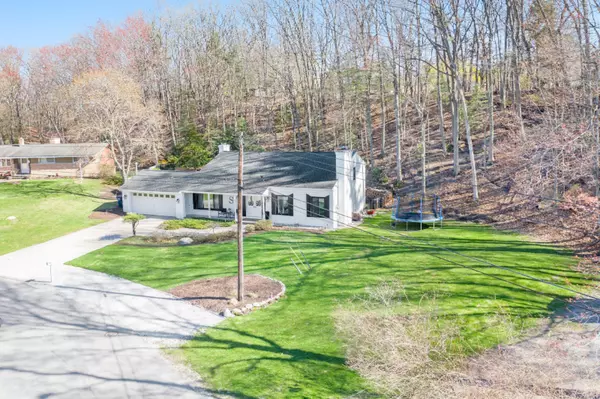$362,650
$349,900
3.6%For more information regarding the value of a property, please contact us for a free consultation.
2039 Hillside Drive Norton Shores, MI 49441
3 Beds
3 Baths
1,816 SqFt
Key Details
Sold Price $362,650
Property Type Single Family Home
Sub Type Single Family Residence
Listing Status Sold
Purchase Type For Sale
Square Footage 1,816 sqft
Price per Sqft $199
Municipality Norton Shores City
MLS Listing ID 21013506
Sold Date 05/27/21
Style Quad Level
Bedrooms 3
Full Baths 2
Half Baths 1
Originating Board Michigan Regional Information Center (MichRIC)
Year Built 1962
Annual Tax Amount $4,868
Tax Year 2020
Lot Size 0.590 Acres
Acres 0.59
Lot Dimensions 109x185x180x77x124
Property Description
Meet your own private oasis with this high-style, 3+ BD, 2.5 BA Mod-Quad home, cradled in the rolling dunescape of a desirable, low-traffic neighborhood! Truly the best of all worlds with many flex-use spaces, extra large side yard, and sprawling patio campus, complete with heated pool and fire pit. Recent updates include: light fixtures, paint, luxury-grade carpet, pool heater, expanded irrigation, rear fencing, stainless gas range, disposal, water heater, and all new windows! Master and main level baths also feature updated vanities, counters, designer tile flooring, and fixtures! Close to Lake Michigan parks & beaches, schools, shopping, and more. In an era when comfort-at-home has never been valued more, this property lives large inside and out! See video, photos and plans for details.
Location
State MI
County Muskegon
Area Muskegon County - M
Direction Seaway to Seminole west to Lake Harbor Rd south, then west on Maryland all the way up the hill to Monteview south(left) and follow as Monteview bends into Hillside Dr. 2039 Hillside is at the bottom of the hill as Monteview and Hillside connect.
Rooms
Basement Partial
Interior
Interior Features Ceramic Floor, Garage Door Opener, Humidifier, Wood Floor, Eat-in Kitchen, Pantry
Heating Forced Air
Cooling Central Air
Fireplaces Number 2
Fireplaces Type Family, Gas Log, Living, Wood Burning
Fireplace true
Window Features Screens,Replacement,Insulated Windows
Appliance Disposal, Dishwasher, Range, Refrigerator
Laundry Laundry Chute
Exterior
Exterior Feature Fenced Back, Porch(es), Patio
Parking Features Attached
Garage Spaces 2.0
Utilities Available Electricity Available, Cable Available, Broadband, Natural Gas Connected
View Y/N No
Street Surface Paved
Garage Yes
Building
Lot Description Wooded, Rolling Hills
Story 4
Sewer Public Sewer
Water Public
Architectural Style Quad Level
Structure Type Brick,Vinyl Siding
New Construction No
Schools
School District Mona Shores
Others
Tax ID 27380000003400
Acceptable Financing Cash, VA Loan, Conventional
Listing Terms Cash, VA Loan, Conventional
Read Less
Want to know what your home might be worth? Contact us for a FREE valuation!

Our team is ready to help you sell your home for the highest possible price ASAP

GET MORE INFORMATION





