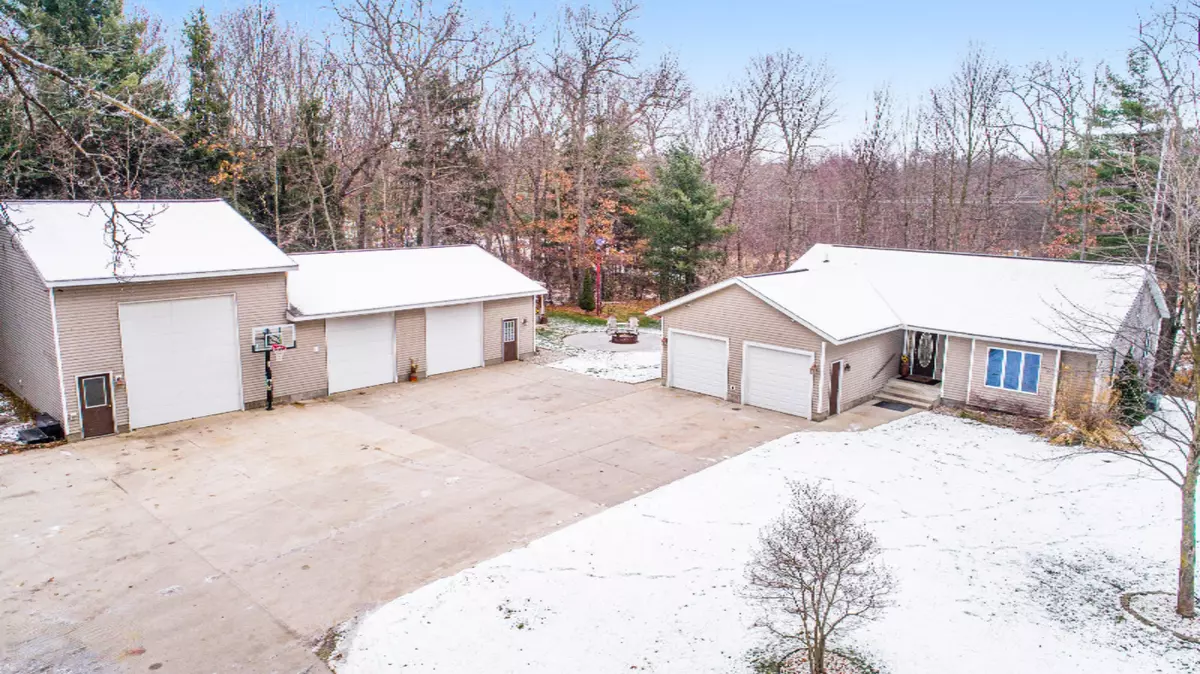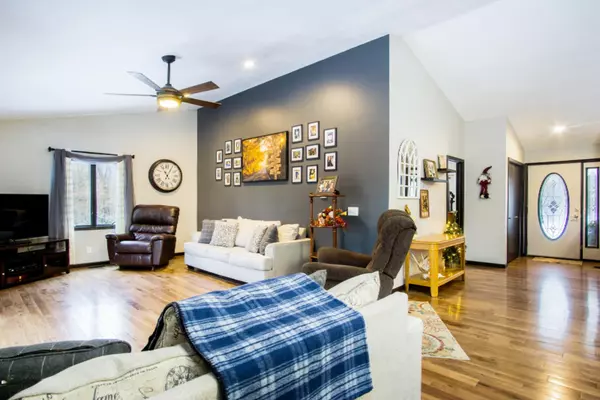$415,000
$415,000
For more information regarding the value of a property, please contact us for a free consultation.
1596 S Hilton Park Road Muskegon, MI 49442
3 Beds
3 Baths
2,651 SqFt
Key Details
Sold Price $415,000
Property Type Single Family Home
Sub Type Single Family Residence
Listing Status Sold
Purchase Type For Sale
Square Footage 2,651 sqft
Price per Sqft $156
Municipality Egelston Twp
MLS Listing ID 20051271
Sold Date 05/19/21
Style Ranch
Bedrooms 3
Full Baths 2
Half Baths 1
HOA Y/N true
Originating Board Michigan Regional Information Center (MichRIC)
Year Built 1999
Annual Tax Amount $3,145
Tax Year 2019
Lot Size 4.300 Acres
Acres 4.3
Lot Dimensions 178' X 1095'
Property Description
Down a 900' concrete driveway you'll find your next retreat nestled in over 4 acres of privacy overlooking Black Creek! The home is updated and features vaulted ceilings, Oak flooring, granite countertops, walkout basement, and a beautiful view from the wrap around deck. In addition to an attached 2 stall garage, the property includes a HUGE 56'x40' stick-built detached garage. The detached garage is finished, heated, has electric, and an additional bathroom. Ideal for your RV and/or hobby shop! A fire pit patio is set between the two, and incorporates another outbuilding - an indoor/outdoor bar rec shed (with electric and custom Black Walnut countertop). The parcel is private, wooded, and includes a tributary of Black Creek. Underground sprinkling tops off this unique listing you must see
Location
State MI
County Muskegon
Area Muskegon County - M
Direction East on W Apple Ave/M-46. Turn right onto S Hilton Park Rd.
Body of Water Black Creek
Rooms
Basement Walk Out, Full
Interior
Interior Features Attic Fan, Ceiling Fans, Ceramic Floor, Garage Door Opener, Security System, Wood Floor, Eat-in Kitchen, Pantry
Heating Forced Air, Natural Gas
Cooling Central Air
Fireplace false
Window Features Insulated Windows, Window Treatments
Appliance Dryer, Washer, Dishwasher, Microwave, Range, Refrigerator
Exterior
Parking Features Attached, Concrete, Driveway, Paved
Garage Spaces 5.0
Utilities Available Natural Gas Connected, Cable Connected
Amenities Available Other
Waterfront Description Stream
View Y/N No
Roof Type Composition
Topography {Level=true}
Street Surface Paved
Handicap Access Accessible Kitchen, Accessible Mn Flr Bedroom, Covered Entrance
Garage Yes
Building
Lot Description Wooded
Story 1
Sewer Septic System
Water Well
Architectural Style Ranch
New Construction No
Schools
School District Oakridge
Others
Tax ID 6111027300000600
Acceptable Financing Cash, FHA, Conventional
Listing Terms Cash, FHA, Conventional
Read Less
Want to know what your home might be worth? Contact us for a FREE valuation!

Our team is ready to help you sell your home for the highest possible price ASAP

GET MORE INFORMATION


