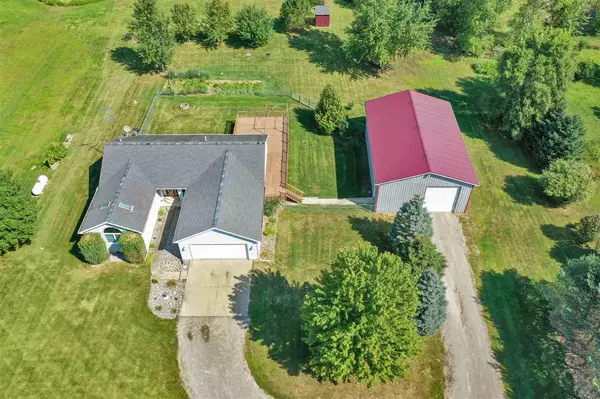$275,000
$269,500
2.0%For more information regarding the value of a property, please contact us for a free consultation.
3786 BASELINE RD Leslie, MI 49251
3 Beds
2 Baths
1,850 SqFt
Key Details
Sold Price $275,000
Property Type Single Family Home
Sub Type Single Family Residence
Listing Status Sold
Purchase Type For Sale
Square Footage 1,850 sqft
Price per Sqft $148
Municipality Onondaga Twp
MLS Listing ID 21047231
Sold Date 10/08/20
Style Other
Bedrooms 3
Full Baths 2
HOA Y/N false
Originating Board Michigan Regional Information Center (MichRIC)
Year Built 1998
Annual Tax Amount $2,941
Lot Size 6.720 Acres
Acres 6.72
Lot Dimensions 787x448x734x218
Property Description
Your DREAM HOME awates YOU! This Beautiful Ranch Home in Northwest schools nestled on almost 7 partially wooded acres boasts of breathtaking views. Watch wild turkeys, deer and bunnies from your living room! Enter through the Grand Foyer which gives you access to the formal living/dining room area, Master Bedroom Suite with Vaulted ceilings and His/Hers closets, two additional bedrooms and full bath, and the Open kitchen with Built-in Appliances and eat-in space. You'll enjoy family gatherings in the cozy family room that walks out to a large deck centered in the middle of your outdoor oasis. And check out the Spacious Mudroom/Main Floor Laundry area! Basement is unfinished, awaiting the perfect Mancave decor! Backyard is perfect for entertaining, providing a fenced area. AND.....Large Pole Barn, insulated, heated, with cement floor and New Metal Roof! DO NOT DELAY! Schedule your showing TODAY! AND.....Large Pole Barn, insulated, heated, with cement floor and New Metal Roof! DO NOT DELAY! Schedule your showing TODAY!
Location
State MI
County Ingham
Area Outside Michric Area - Z
Direction Walker Rd, E on Baseline
Body of Water None
Rooms
Other Rooms Shed(s), Pole Barn
Basement Full
Interior
Interior Features Ceiling Fans, Gas/Wood Stove, Eat-in Kitchen
Heating Propane, Forced Air, Other
Fireplace false
Appliance Dryer, Washer, Built in Oven, Refrigerator
Exterior
Exterior Feature Fenced Back, Other, Deck(s)
Parking Features Attached, Driveway, Gravel, Paved
Garage Spaces 2.0
View Y/N No
Street Surface Unimproved
Handicap Access Accessible Mn Flr Full Bath
Garage Yes
Building
Lot Description Wooded
Story 1
Sewer Septic System
Water Well
Architectural Style Other
Structure Type Vinyl Siding
New Construction No
Schools
School District Northwest
Others
Tax ID 33-13-13-36-300-025
Acceptable Financing Cash, FHA, VA Loan, Rural Development, Conventional
Listing Terms Cash, FHA, VA Loan, Rural Development, Conventional
Read Less
Want to know what your home might be worth? Contact us for a FREE valuation!

Our team is ready to help you sell your home for the highest possible price ASAP

GET MORE INFORMATION





