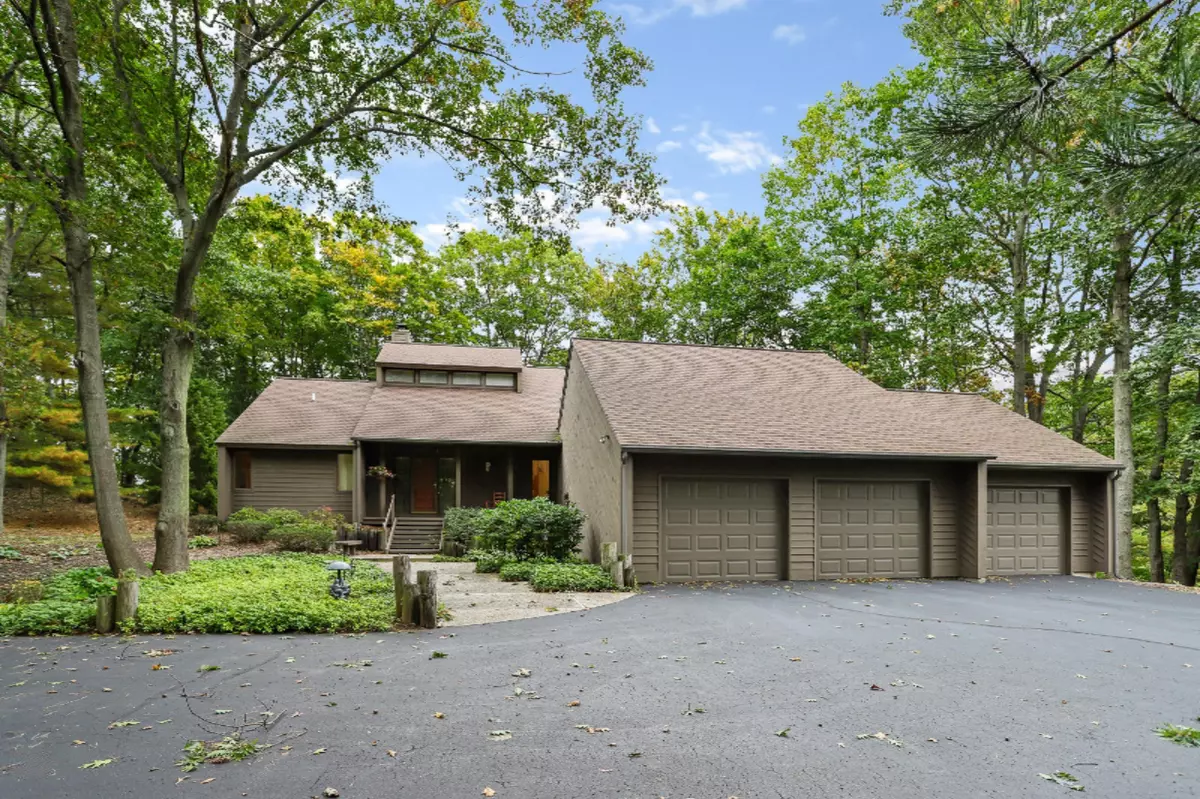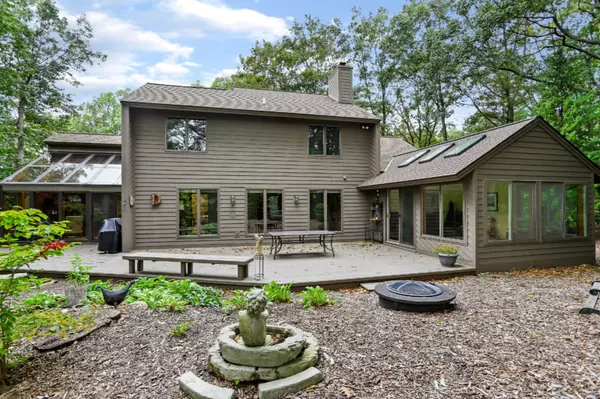$465,000
$465,000
For more information regarding the value of a property, please contact us for a free consultation.
2303 Sunset Bluff Drive Holland, MI 49424
3 Beds
4 Baths
2,828 SqFt
Key Details
Sold Price $465,000
Property Type Single Family Home
Sub Type Single Family Residence
Listing Status Sold
Purchase Type For Sale
Square Footage 2,828 sqft
Price per Sqft $164
Municipality Park Twp
MLS Listing ID 19011794
Sold Date 08/16/19
Style Contemporary
Bedrooms 3
Full Baths 2
Half Baths 2
HOA Fees $4/ann
HOA Y/N true
Year Built 1984
Annual Tax Amount $9,000
Tax Year 2019
Lot Size 1.500 Acres
Acres 1.5
Lot Dimensions 224x175x75x92x82x312
Property Sub-Type Single Family Residence
Property Description
Contemporary, updated home with Lake Michigan association beach In Sunset Bluff. Close to Tunnel Park and Holland State Park. This home has been impeccably cared for. The master bath has a large walk-in shower and a separate tub. Hard surface counters in the Kitchen, master bath, and 1/2 bath.This home has 3 bedrooms, 2 full and 2 half baths with 2 fireplaces, a very private yard and hot tub room off the master suite. The kitchen has been updated with stainless appliances and granite which opens to the solarium with floor to ceiling windows and skylights. A 3 stall garage with a wall furnace allows for room for toys. The private patio is surrounded with trees and plants. The basement is tastefully finished and ready for the activities.
Location
State MI
County Ottawa
Area Holland/Saugatuck - H
Direction Lakeshore Dr to Sunset Bluff Dr to address
Body of Water Lake Michigan
Rooms
Basement Crawl Space, Full
Interior
Interior Features Ceiling Fan(s), Ceramic Floor, Garage Door Opener, Hot Tub Spa, Humidifier, Kitchen Island, Eat-in Kitchen, Pantry
Heating Forced Air, Heat Pump
Cooling Central Air
Fireplaces Number 2
Fireplaces Type Gas Log, Living Room, Recreation Room
Fireplace true
Window Features Low-Emissivity Windows,Skylight(s),Insulated Windows,Window Treatments
Appliance Washer, Refrigerator, Range, Oven, Microwave, Dryer, Disposal, Dishwasher
Exterior
Exterior Feature Patio, Deck(s)
Parking Features Attached
Garage Spaces 3.0
Utilities Available Natural Gas Connected, Cable Connected
Amenities Available Beach Area
Waterfront Description Lake
View Y/N No
Street Surface Paved
Handicap Access 36 Inch Entrance Door, Accessible Mn Flr Full Bath, Low Threshold Shower
Garage Yes
Building
Lot Description Wooded
Story 2
Sewer Septic Tank
Water Public
Architectural Style Contemporary
Structure Type Wood Siding
New Construction No
Schools
School District West Ottawa
Others
HOA Fee Include Other
Tax ID 701528260008
Acceptable Financing Cash, Conventional
Listing Terms Cash, Conventional
Read Less
Want to know what your home might be worth? Contact us for a FREE valuation!

Our team is ready to help you sell your home for the highest possible price ASAP
GET MORE INFORMATION





