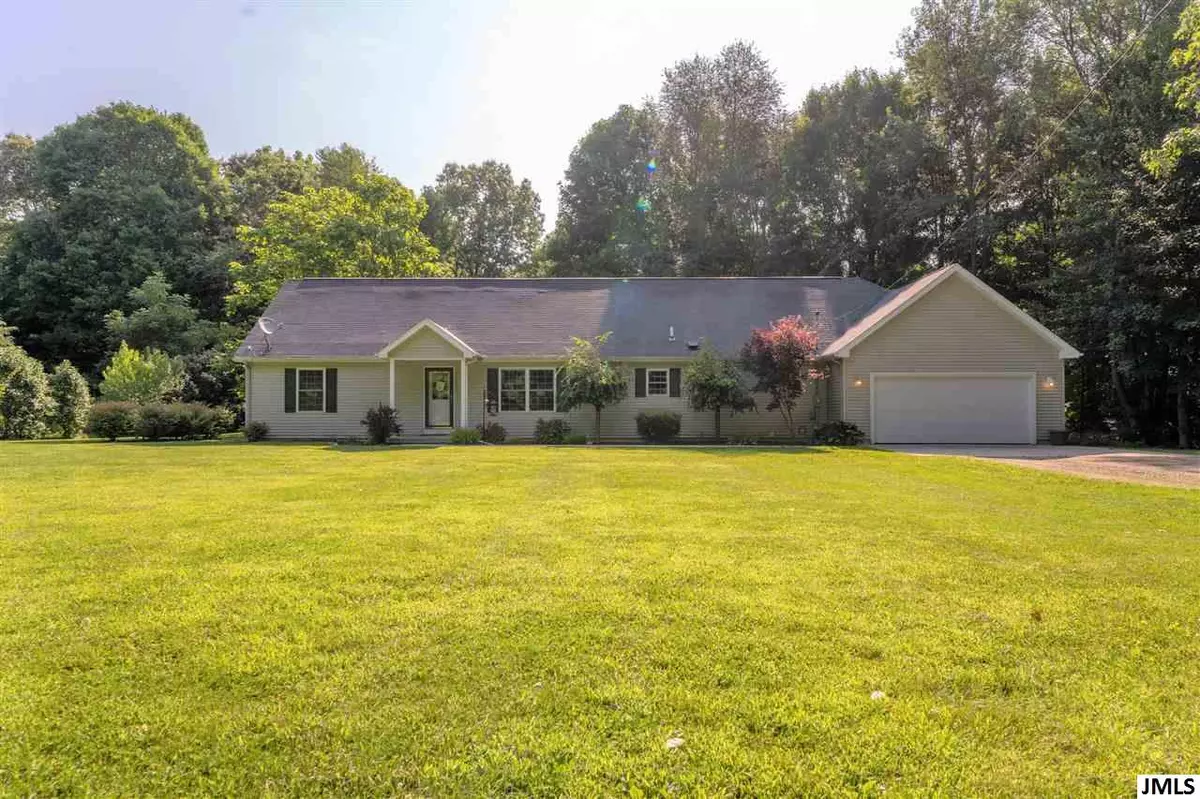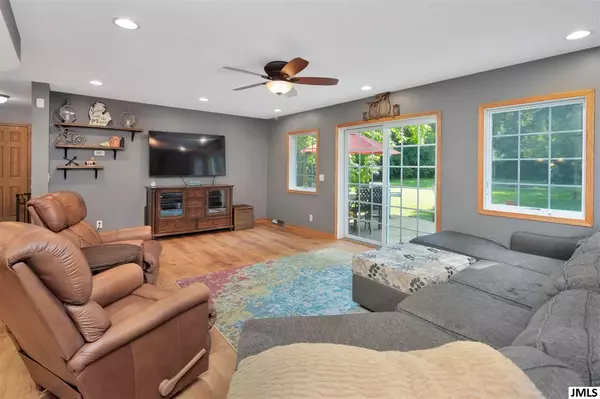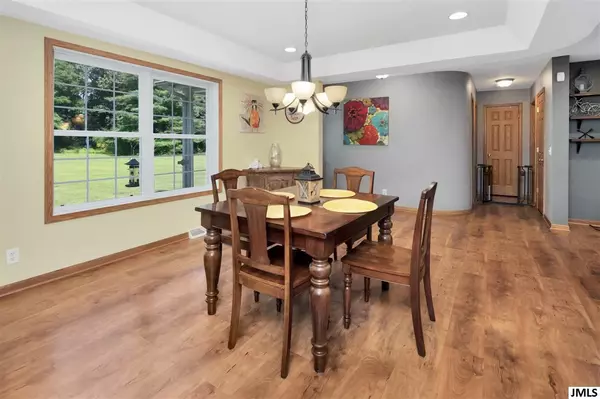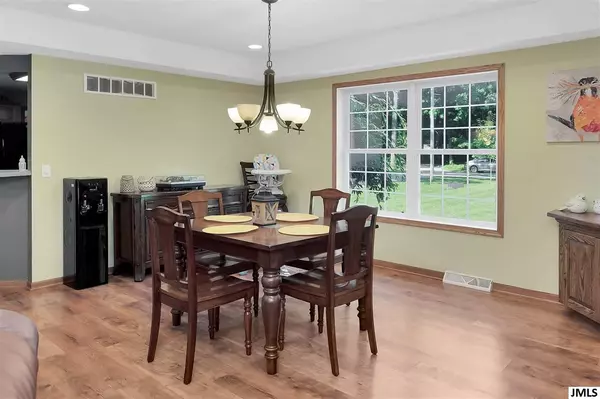$246,500
$245,000
0.6%For more information regarding the value of a property, please contact us for a free consultation.
6483 SPRINGBROOK RD Horton, MI 49246
3 Beds
2 Baths
1,820 SqFt
Key Details
Sold Price $246,500
Property Type Single Family Home
Sub Type Single Family Residence
Listing Status Sold
Purchase Type For Sale
Square Footage 1,820 sqft
Price per Sqft $135
Municipality Liberty Twp-Wexford
MLS Listing ID 21050519
Sold Date 08/26/19
Style Other
Bedrooms 3
Full Baths 2
HOA Y/N false
Year Built 2002
Annual Tax Amount $2,450
Lot Size 3.510 Acres
Acres 3.51
Lot Dimensions 483x316x482
Property Description
Nicely updated ranch on private, wooded 3.51 acre setting, plus an awesome new 40 x 60 pole barn too! Hanover-Horton Schools, built in 2002, offering 3 bdrms, 2 baths, 1820 SF, plus full basement w/an unfinished half bath - plenty of room to finish for more living space if needed. Spacious, open kitchen w/ceramic tiled flooring, step in pantry, newer appliances, opens to Living Rm & Dining Rm w/attractive newer laminate flooring, main floor laundry. Master Bdrm offers new carpeting, completely re-done master bath w/ceramic flooring, tiled corner shower, plus a separate garden tub, granite topped vanity w/dual sinks, walk-in closet, even a sliding door to the stamped concrete patio overlooking your wooded backyard! Main bath has also been totally re-done, w/ceramic tile flooring, tiled tub/shower surround, and granite vanity too. Come see the setting and space this home offers! tub/shower surround, and granite vanity too. Come see the setting and space this home offers!
Location
State MI
County Jackson
Area Jackson County - Jx
Direction S. of Crispell, N. of Liberty Rd.
Body of Water None
Rooms
Other Rooms Pole Barn
Basement Full
Interior
Interior Features Ceiling Fan(s), Eat-in Kitchen
Heating Forced Air, Other
Fireplace false
Appliance Refrigerator, Built in Oven
Exterior
Exterior Feature Other, Porch(es), Patio
Parking Features Attached
Garage Spaces 2.0
Waterfront Description Other
View Y/N No
Street Surface Paved
Building
Lot Description Wooded
Story 1
Sewer Septic Tank
Water Well
Architectural Style Other
Structure Type Vinyl Siding
New Construction No
Schools
School District Hanover-Horton
Others
Tax ID 000-18-20-201-001-08
Acceptable Financing Cash, FHA, VA Loan, Conventional
Listing Terms Cash, FHA, VA Loan, Conventional
Read Less
Want to know what your home might be worth? Contact us for a FREE valuation!

Our team is ready to help you sell your home for the highest possible price ASAP
GET MORE INFORMATION





